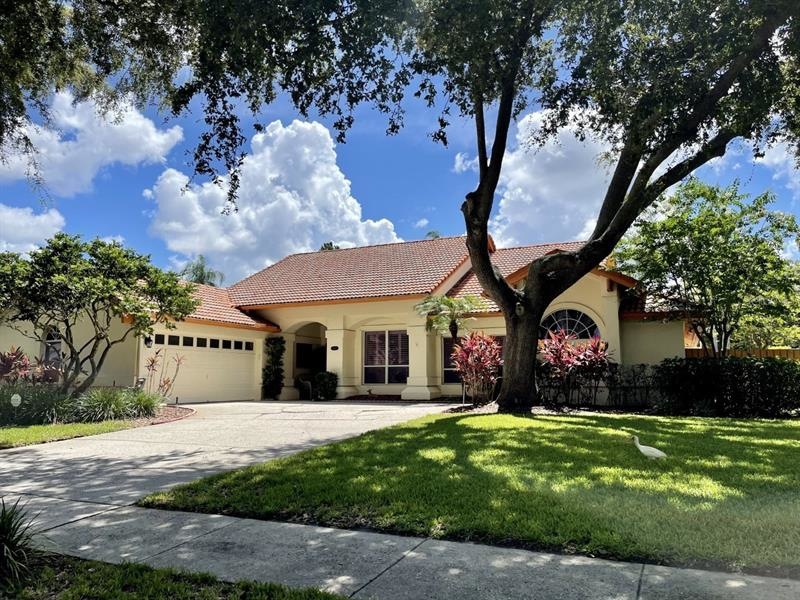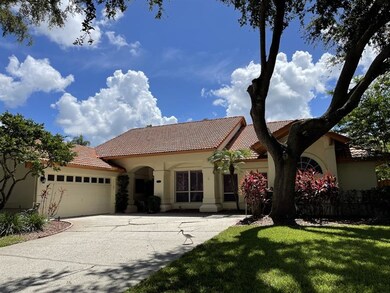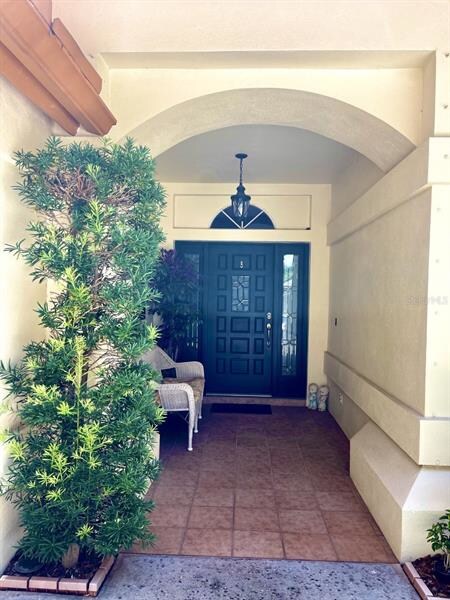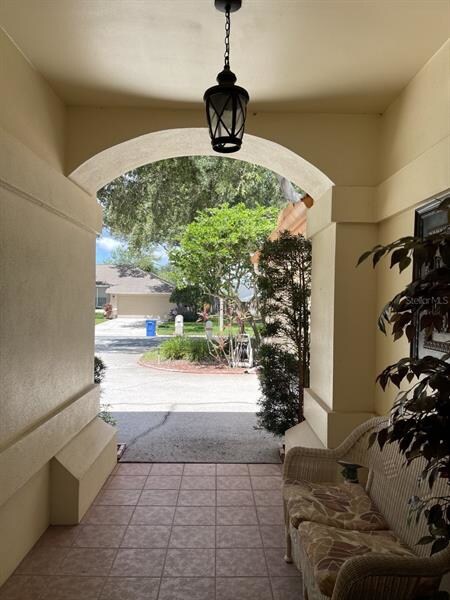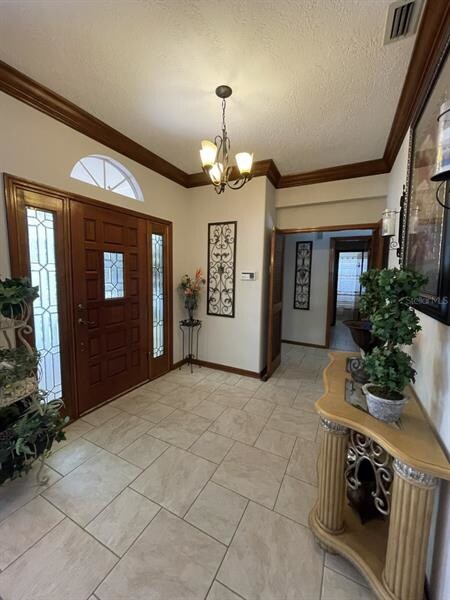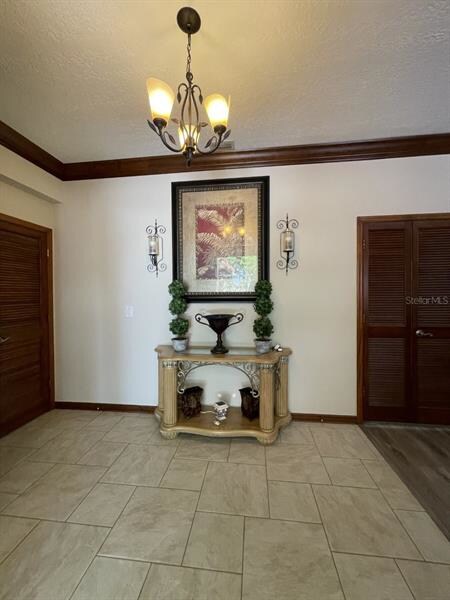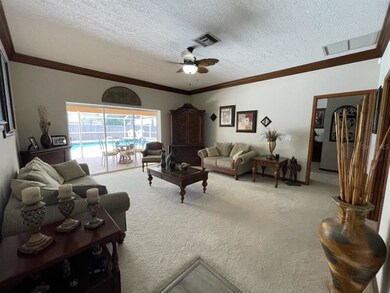
15009 Elmcrest St Odessa, FL 33556
Highlights
- In Ground Spa
- Gated Community
- Engineered Wood Flooring
- Hammond Elementary School Rated A-
- Family Room with Fireplace
- Cathedral Ceiling
About This Home
As of August 2022BEAUTIFUL AND ELEGANT SPLIT PLAN HOME IN GATED COMMUNITY IN KEYSTONE CROSSINGS WITH FAMILY ROOM, 3 BEDROOMS 2 BATH AND OFFICE /FLEX ROOM, PLANTATION SHUTTERS, CROWN MOLDING, LARGE TILED LANAI WITH LARGE SCREENED IN POOL AND TILE ROOF. THE KITCHEN HAS WOOD CABINETS, GRANITE COUNTER TOPS AND STEINLESS STEEL APPLIANCES AND OVER LOOK THE POLL AND THE LARGE ENTRETAINMENT AREA WITH AN OUTDOOR KITCHEN AND PLENTY OF SPACE FOR THE FAMILY GATHERINGS. THE FAMILY ROOM HAS A ROMANTIC WOOD BURNING FIREPLACE. THE HOUSE HAD MANY UPGRADES IN THE LAST FEW YEARS SUCH AS NEW HVAC IN 2020,
INTERIOR PAINTING IN Oct. 2020, NEW WATER HEATER, POOL REMARCITED, COOL AND SOLAR PANELS AS WELL AS POOL NEW PUMP AND LIGHTS PROFESSIONALLY INSTALLED AROUND THE SCREEN CAGE AND THE EXTERIOR LANDSCAPING IN 2019. DOUBLE GUTTERS AROUND THE HOME AND NEW SPRINKLER SYSTEM ALSO IN 2019. NEW FLOORS INSTALLED IN THE LIVING ROOM, DINING ROOM AND FAMILY ROOM AREAS. THIS HOUSE IS CENTRALLY LOCATED CLOSE TO CITRUS PARK MALL AND VETERANS EXPRESSWAY. *** PRICE DECREASED $40K BECAUSE OWNERS ARE MOVING OUT OF STATE AND THEY ARE VERY MOTIVATED ***
Last Agent to Sell the Property
NEW BEGINNING REALTY LLC License #667625 Listed on: 07/13/2022
Home Details
Home Type
- Single Family
Est. Annual Taxes
- $5,831
Year Built
- Built in 1988
Lot Details
- 0.26 Acre Lot
- Lot Dimensions are 90x125
- West Facing Home
- Metered Sprinkler System
- Cleared Lot
- Property is zoned PD
HOA Fees
- $80 Monthly HOA Fees
Parking
- 2 Car Attached Garage
Home Design
- Slab Foundation
- Tile Roof
- Block Exterior
- Stucco
Interior Spaces
- 2,367 Sq Ft Home
- 1-Story Property
- Crown Molding
- Cathedral Ceiling
- Ceiling Fan
- Wood Burning Fireplace
- Blinds
- Drapes & Rods
- Sliding Doors
- Family Room with Fireplace
- Separate Formal Living Room
- Formal Dining Room
- Den
- Inside Utility
Kitchen
- Eat-In Kitchen
- Convection Oven
- Range with Range Hood
- Microwave
- Dishwasher
- Stone Countertops
- Solid Wood Cabinet
- Disposal
Flooring
- Engineered Wood
- Carpet
- Epoxy
- Tile
Bedrooms and Bathrooms
- 3 Bedrooms
- Walk-In Closet
- 2 Full Bathrooms
Laundry
- Laundry Room
- Dryer
- Washer
Home Security
- Home Security System
- Fire and Smoke Detector
Pool
- In Ground Spa
- Gunite Pool
Outdoor Features
- Outdoor Kitchen
- Exterior Lighting
- Outdoor Grill
- Rain Gutters
Schools
- Hammond Elementary School
- Sergeant Smith Middle School
- Sickles High School
Utilities
- Central Heating and Cooling System
- Thermostat
- Electric Water Heater
- Water Softener
- Cable TV Available
Listing and Financial Details
- Down Payment Assistance Available
- Homestead Exemption
- Visit Down Payment Resource Website
- Legal Lot and Block 5 / 4
- Assessor Parcel Number U-35-27-17-02Y-000004-00005.0
Community Details
Overview
- Angela Hester Association, Phone Number (813) 980-1000
- Visit Association Website
- Keystone Crossings Subdivision
Security
- Gated Community
Ownership History
Purchase Details
Home Financials for this Owner
Home Financials are based on the most recent Mortgage that was taken out on this home.Purchase Details
Home Financials for this Owner
Home Financials are based on the most recent Mortgage that was taken out on this home.Purchase Details
Home Financials for this Owner
Home Financials are based on the most recent Mortgage that was taken out on this home.Purchase Details
Similar Homes in Odessa, FL
Home Values in the Area
Average Home Value in this Area
Purchase History
| Date | Type | Sale Price | Title Company |
|---|---|---|---|
| Warranty Deed | $630,000 | New Title Company Name | |
| Warranty Deed | $383,000 | Gulfatlantic Ttl & Appraisal | |
| Warranty Deed | $345,000 | Acr Title Group Lllp | |
| Warranty Deed | $375,000 | Sunbelt Title Agency |
Mortgage History
| Date | Status | Loan Amount | Loan Type |
|---|---|---|---|
| Previous Owner | $276,000 | New Conventional |
Property History
| Date | Event | Price | Change | Sq Ft Price |
|---|---|---|---|---|
| 08/26/2022 08/26/22 | Sold | $630,000 | -1.5% | $266 / Sq Ft |
| 07/27/2022 07/27/22 | Pending | -- | -- | -- |
| 07/26/2022 07/26/22 | Price Changed | $639,900 | -5.9% | $270 / Sq Ft |
| 07/13/2022 07/13/22 | For Sale | $679,900 | +77.5% | $287 / Sq Ft |
| 11/13/2020 11/13/20 | Sold | $383,000 | +0.8% | $162 / Sq Ft |
| 11/02/2020 11/02/20 | Pending | -- | -- | -- |
| 10/30/2020 10/30/20 | For Sale | $379,999 | -- | $161 / Sq Ft |
Tax History Compared to Growth
Tax History
| Year | Tax Paid | Tax Assessment Tax Assessment Total Assessment is a certain percentage of the fair market value that is determined by local assessors to be the total taxable value of land and additions on the property. | Land | Improvement |
|---|---|---|---|---|
| 2024 | $5,984 | $352,339 | -- | -- |
| 2023 | $8,830 | $470,118 | $103,275 | $366,843 |
| 2022 | $5,905 | $347,832 | $0 | $0 |
| 2021 | $5,831 | $337,701 | $0 | $0 |
| 2020 | $4,279 | $252,825 | $0 | $0 |
| 2019 | $4,161 | $247,141 | $0 | $0 |
| 2018 | $4,064 | $242,533 | $0 | $0 |
| 2017 | $4,010 | $287,668 | $0 | $0 |
| 2016 | $3,454 | $205,741 | $0 | $0 |
| 2015 | $3,492 | $204,311 | $0 | $0 |
| 2014 | $3,466 | $202,689 | $0 | $0 |
| 2013 | -- | $199,694 | $0 | $0 |
Agents Affiliated with this Home
-
Justa Leon
J
Seller's Agent in 2022
Justa Leon
NEW BEGINNING REALTY LLC
(813) 690-1577
3 in this area
53 Total Sales
-
John Brokalakis
J
Buyer's Agent in 2022
John Brokalakis
FUTURE HOME REALTY
(727) 403-9788
3 in this area
131 Total Sales
-
Sheri Pearson

Seller's Agent in 2020
Sheri Pearson
FUTURE HOME REALTY INC
(813) 855-4982
4 in this area
45 Total Sales
Map
Source: Stellar MLS
MLS Number: T3387104
APN: U-35-27-17-02Y-000004-00005.0
- 15007 Laurel Cove Cir
- 15012 Maurine Cove Ln
- 8321 Wildflower Glen Ave
- 15214 Octavia Ln
- 15217 Octavia Ln
- 15006 Rails Rd
- 7608 Antilla St
- 15717 Jericho Dr
- 7602 Antilla St
- 14910 Tom Fazio Ct
- 14805 Berkford Ave
- 15123 Bald Eagle St
- 0 Anno St Unit MFRTB8350587
- 15014 Arbor Hollow Dr
- 6505 Broadwing Ct
- 15008 Arbor Hollow Dr
- 15209 Hammock Chase Ct
- 7624 Anno St
- 7613 Amherst St
- 15209 Arbor Hollow Dr
