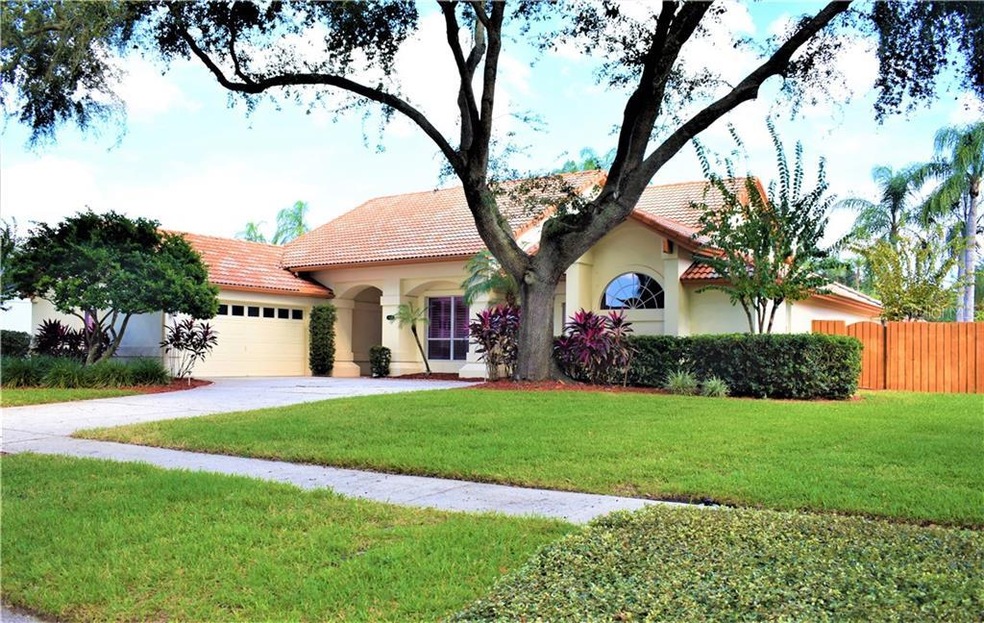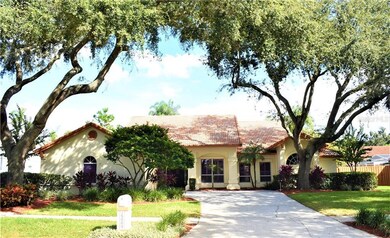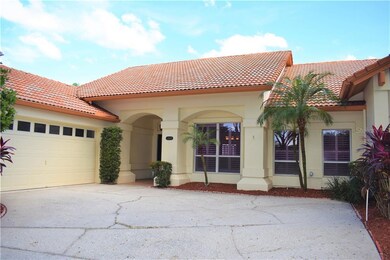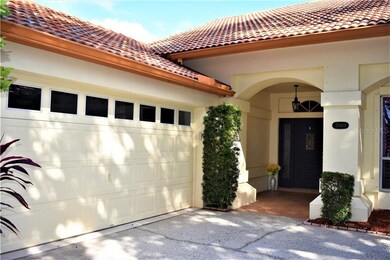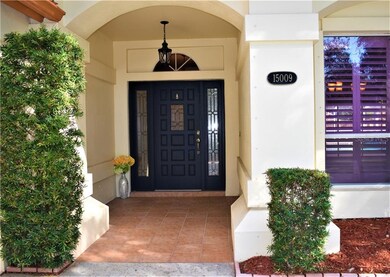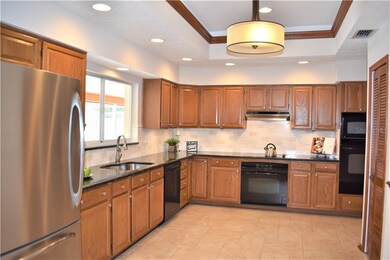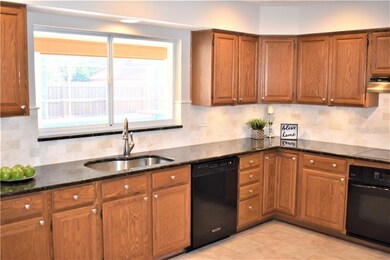
15009 Elmcrest St Odessa, FL 33556
Highlights
- Oak Trees
- Screened Pool
- Open Floorplan
- Hammond Elementary School Rated A-
- Gated Community
- Deck
About This Home
As of August 2022Experience this magnificent pool home with 3 bedrooms and 2 baths plus an office/flex rm located in the distinguished gated community of Keystone Manors. You will arrive at your beautifully designed roof tiled home and well kept landscape offering a warm welcome for your guest. Upon entering the home you will notice the freshly painted neutral interior & architectural details such as the exquisitely upscale cherry oak crown molding, newer plantation shutters throughout your home, unique coffee tiered ceiling in the kitchen with specialty lighting and large double fold away sliding glass doors adding to the beauty of the open floor plan. As you continue through your home you'll find a stunning dining room and living room combo that leads into the kitchen where the greatest of chefs will enjoy preparing meals while using the abundance of granite counter space and double oven. The kitchen overlooks the oversized outdoor entertaining space where memories will be created. Your home's expansive private owner's suite features double doors offering an easy access to relax w/views of your pool & secluded backyard. The owner's bathrm will be your place to unwind w/a garden tub & a double walk in shower. The owner's suite offers ample storage with an oversized walk in closet to keep all your belongings organized. The office/flex room is conveniently situated beside the owner's suite and offers double pocket doors for an extra quiet space. Your home offers a split floor plan with the 2 secondary bedrms tucked away in a hallway that features a double door for extra guest privacy. The secondary bedrooms each provide 2 large closets & a Jack and Jill bathroom with upscale granite counters. You'll love how the enormous vacation style solar heated screened pool can be viewed from all the main living areas of your home. Enjoy the added custom outdoor features such as, a custom outdoor kitchen (2018) an interchangeable light show that was professionally installed on the screened patio cage along with exterior landscape lighting for an upscale ambient look conveniently set on automatic timers (2018). You will take advantage of the massive covered lanai for entertaining while utilizing your outdoor kitchen. There is also an outdoor area w/pavers to enjoy a firepit or backyard sunsets while bird watching with your family and friends. This home has been wonderfully & meticulously maintained with new updates such as: Pool remarciting/resurfaced ( 2019), Pool tile replaced (2019),Pool cool deck (2019), Solar Panels replaced as needed (2019), Pool Pump (2019),double gutters (2019), HVAC (2020), Water heater (2019), Updated sprinkler system (2019). This beautiful well kept home is also being sold with a transferable warranty covering your new home and pool until April. Keystone Manors is a well sought after gated community with a park, playground, covered pavilion and tennis courts located in a highly rated school district and easy access to the Veterans Exp. and hospitals.
Last Agent to Sell the Property
FUTURE HOME REALTY INC License #3331795 Listed on: 10/30/2020

Home Details
Home Type
- Single Family
Est. Annual Taxes
- $4,161
Year Built
- Built in 1988
Lot Details
- 0.26 Acre Lot
- West Facing Home
- Wood Fence
- Mature Landscaping
- Irrigation
- Oak Trees
- Property is zoned PD
HOA Fees
- $80 Monthly HOA Fees
Parking
- 2 Car Attached Garage
- Driveway
Home Design
- Slab Foundation
- Tile Roof
- Block Exterior
Interior Spaces
- 2,367 Sq Ft Home
- Open Floorplan
- Crown Molding
- Coffered Ceiling
- Tray Ceiling
- Cathedral Ceiling
- Ceiling Fan
- Wood Burning Fireplace
- Shutters
- French Doors
- Sliding Doors
- Family Room with Fireplace
- Combination Dining and Living Room
- Inside Utility
Kitchen
- Eat-In Kitchen
- Built-In Convection Oven
- Range with Range Hood
- Recirculated Exhaust Fan
- Microwave
- Freezer
- Dishwasher
- Solid Surface Countertops
- Solid Wood Cabinet
- Disposal
Flooring
- Carpet
- Ceramic Tile
Bedrooms and Bathrooms
- 3 Bedrooms
- Primary Bedroom on Main
- Split Bedroom Floorplan
- Walk-In Closet
- 2 Full Bathrooms
Laundry
- Laundry Room
- Dryer
- Washer
Home Security
- Hurricane or Storm Shutters
- Storm Windows
Pool
- Screened Pool
- Solar Heated In Ground Pool
- Gunite Pool
- Fence Around Pool
- Outdoor Shower
- Pool Lighting
Outdoor Features
- Deck
- Enclosed patio or porch
- Outdoor Kitchen
- Exterior Lighting
- Outdoor Grill
- Rain Gutters
Location
- City Lot
Utilities
- Central Heating and Cooling System
- Thermostat
- Electric Water Heater
- Water Softener
- High Speed Internet
- Phone Available
- Cable TV Available
Listing and Financial Details
- Down Payment Assistance Available
- Homestead Exemption
- Visit Down Payment Resource Website
- Legal Lot and Block 5 / 4
- Assessor Parcel Number U-35-27-17-02Y-000004-00005.0
Community Details
Overview
- Association fees include recreational facilities, security
- Angela Hester Association
- Visit Association Website
- Keystone Crossings Subdivision
- The community has rules related to deed restrictions
- Rental Restrictions
Recreation
- Tennis Courts
- Recreation Facilities
- Community Playground
- Park
Security
- Gated Community
Ownership History
Purchase Details
Home Financials for this Owner
Home Financials are based on the most recent Mortgage that was taken out on this home.Purchase Details
Home Financials for this Owner
Home Financials are based on the most recent Mortgage that was taken out on this home.Purchase Details
Home Financials for this Owner
Home Financials are based on the most recent Mortgage that was taken out on this home.Purchase Details
Similar Homes in the area
Home Values in the Area
Average Home Value in this Area
Purchase History
| Date | Type | Sale Price | Title Company |
|---|---|---|---|
| Warranty Deed | $630,000 | New Title Company Name | |
| Warranty Deed | $383,000 | Gulfatlantic Ttl & Appraisal | |
| Warranty Deed | $345,000 | Acr Title Group Lllp | |
| Warranty Deed | $375,000 | Sunbelt Title Agency |
Mortgage History
| Date | Status | Loan Amount | Loan Type |
|---|---|---|---|
| Previous Owner | $276,000 | New Conventional |
Property History
| Date | Event | Price | Change | Sq Ft Price |
|---|---|---|---|---|
| 08/26/2022 08/26/22 | Sold | $630,000 | -1.5% | $266 / Sq Ft |
| 07/27/2022 07/27/22 | Pending | -- | -- | -- |
| 07/26/2022 07/26/22 | Price Changed | $639,900 | -5.9% | $270 / Sq Ft |
| 07/13/2022 07/13/22 | For Sale | $679,900 | +77.5% | $287 / Sq Ft |
| 11/13/2020 11/13/20 | Sold | $383,000 | +0.8% | $162 / Sq Ft |
| 11/02/2020 11/02/20 | Pending | -- | -- | -- |
| 10/30/2020 10/30/20 | For Sale | $379,999 | -- | $161 / Sq Ft |
Tax History Compared to Growth
Tax History
| Year | Tax Paid | Tax Assessment Tax Assessment Total Assessment is a certain percentage of the fair market value that is determined by local assessors to be the total taxable value of land and additions on the property. | Land | Improvement |
|---|---|---|---|---|
| 2024 | $5,984 | $352,339 | -- | -- |
| 2023 | $8,830 | $470,118 | $103,275 | $366,843 |
| 2022 | $5,905 | $347,832 | $0 | $0 |
| 2021 | $5,831 | $337,701 | $0 | $0 |
| 2020 | $4,279 | $252,825 | $0 | $0 |
| 2019 | $4,161 | $247,141 | $0 | $0 |
| 2018 | $4,064 | $242,533 | $0 | $0 |
| 2017 | $4,010 | $287,668 | $0 | $0 |
| 2016 | $3,454 | $205,741 | $0 | $0 |
| 2015 | $3,492 | $204,311 | $0 | $0 |
| 2014 | $3,466 | $202,689 | $0 | $0 |
| 2013 | -- | $199,694 | $0 | $0 |
Agents Affiliated with this Home
-
Justa Leon
J
Seller's Agent in 2022
Justa Leon
NEW BEGINNING REALTY LLC
(813) 690-1577
3 in this area
54 Total Sales
-
John Brokalakis
J
Buyer's Agent in 2022
John Brokalakis
FUTURE HOME REALTY
(727) 403-9788
3 in this area
138 Total Sales
-
Sheri Pearson

Seller's Agent in 2020
Sheri Pearson
FUTURE HOME REALTY INC
(813) 855-4982
4 in this area
46 Total Sales
Map
Source: Stellar MLS
MLS Number: T3273306
APN: U-35-27-17-02Y-000004-00005.0
- 15007 Laurel Cove Cir
- 15012 Maurine Cove Ln
- 8321 Wildflower Glen Ave
- 15217 Octavia Ln
- 7608 Antilla St
- 7602 Antilla St
- 14910 Tom Fazio Ct
- 14805 Berkford Ave
- 15123 Bald Eagle St
- 0 Anno St Unit MFRTB8350587
- 15014 Arbor Hollow Dr
- 6505 Broadwing Ct
- 15615 Indian Queen Dr
- 15703 Jericho Dr
- 15101 Bald Eagle St
- 15209 Arbor Hollow Dr
- 7617 Alvina St
- 7736 Amherst St
- 14916 Rocky Ledge Dr
- 7721 Gunn Hwy
