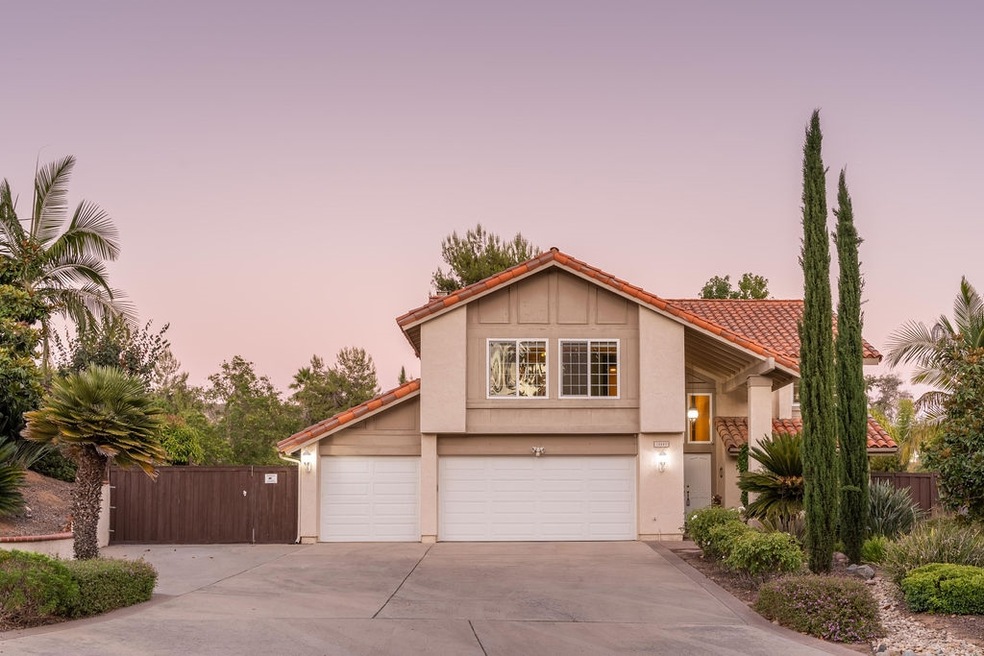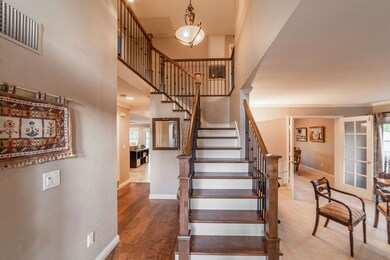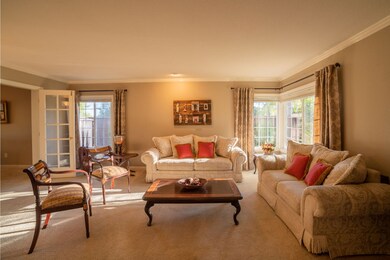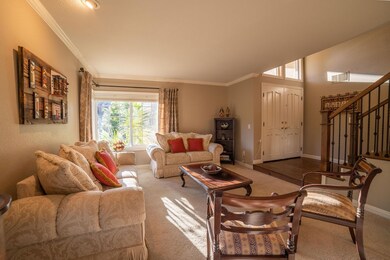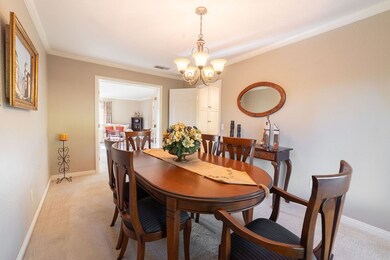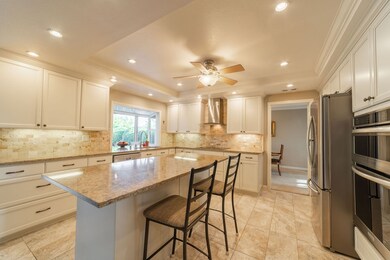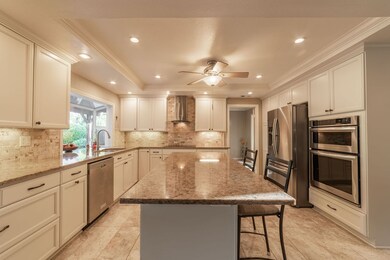
Highlights
- Above Ground Spa
- Covered RV Parking
- 0.5 Acre Lot
- Tierra Bonita Elementary Rated A
- Gated Parking
- Mountain View
About This Home
As of December 2024Amazing and rarely available home located in a desirable cul-de-sac walking distance to Poway schools. House has 4 bedrooms plus a bonus room, 2.5 renovated bathrooms, an updated and spacious kitchen and a 3-car garage with large storage space. Low maintenance 0.5 acre lot has fruit trees, pergola, planters, lawn area, gazebo with a hot tub and a gated RV/boat parking space. Room for a pool, an ADU and others. No HOA, no Mello Roos. Entertaining offers between $1,050,000-$1,150,000. SEE SUPPLEMENT INF Stunning and inviting in every way, located in one of the best neighborhoods in Poway! Garden views at every window. Poway schools in walking distance. Grand sized family room with fireplace. Recently renovated kitchen with large central island and new stainless steel appliances. Spacious master bedroom, walk-in closet with built-ins and attached bonus room. Large energy saving windows. Ceiling fans throughout. Interior laundry room. 3-car garage with extensive custom shelving. Large gated RV or boat parking. Private cul-de-sac. Magnificent landscaping with cascading stairs, spa, 2 covered patios with adjustable sun shades for added privacy, exotic garden setting, charming vegetable garden, wide variety of citrus and fruit trees that provide year round harvest. Custom automatic water saving drip irrigation. NuFlow epoxy lined copper pipes. Aqua Flo whole house water filtration. Crown molding. Whole house fan. Wooden custom staircase, wrought iron enhancement. Renovated bathrooms. Custom storage system in every closet. Wired family room for surround sound. Amazing potential space for a pool, ADU and others. No HOA/Mello Roos. Sellers will entertain offers between $1,050,000 and $1,150,000.
Last Agent to Sell the Property
Maria Nunez
HomeSmart Realty West License #02013323 Listed on: 07/09/2020

Last Buyer's Agent
Billie Bourgeois
Compass License #01703336
Home Details
Home Type
- Single Family
Est. Annual Taxes
- $12,984
Year Built
- Built in 1981
Lot Details
- 0.5 Acre Lot
- Cul-De-Sac
- Gated Home
- Property is Fully Fenced
- Landscaped
- Level Lot
- Front and Back Yard Sprinklers
- Private Yard
- Property is zoned R-1:SINGLE
Parking
- 3 Car Attached Garage
- Garage Door Opener
- Driveway
- Gated Parking
- Covered RV Parking
Home Design
- Mediterranean Architecture
- Clay Roof
Interior Spaces
- 2,942 Sq Ft Home
- 2-Story Property
- Wired For Sound
- Whole House Fan
- Fireplace Features Masonry
- Awning
- Family Room with Fireplace
- Mountain Views
- Security Lights
Kitchen
- Double Self-Cleaning Convection Oven
- Stove
- Microwave
- Dishwasher
- Disposal
Flooring
- Wood
- Carpet
- Tile
Bedrooms and Bathrooms
- 5 Bedrooms
Laundry
- Laundry Room
- Dryer
- Washer
Pool
- Above Ground Spa
- Pool Equipment or Cover
Outdoor Features
- Patio
- Gazebo
- Shed
Schools
- Poway Unified School District Elementary And Middle School
- Poway Unified School District High School
Utilities
- Separate Water Meter
- Water Filtration System
- Gas Water Heater
Listing and Financial Details
- Assessor Parcel Number 321-341-08-00
Ownership History
Purchase Details
Home Financials for this Owner
Home Financials are based on the most recent Mortgage that was taken out on this home.Purchase Details
Home Financials for this Owner
Home Financials are based on the most recent Mortgage that was taken out on this home.Purchase Details
Home Financials for this Owner
Home Financials are based on the most recent Mortgage that was taken out on this home.Purchase Details
Home Financials for this Owner
Home Financials are based on the most recent Mortgage that was taken out on this home.Purchase Details
Purchase Details
Home Financials for this Owner
Home Financials are based on the most recent Mortgage that was taken out on this home.Purchase Details
Home Financials for this Owner
Home Financials are based on the most recent Mortgage that was taken out on this home.Purchase Details
Home Financials for this Owner
Home Financials are based on the most recent Mortgage that was taken out on this home.Purchase Details
Similar Homes in Poway, CA
Home Values in the Area
Average Home Value in this Area
Purchase History
| Date | Type | Sale Price | Title Company |
|---|---|---|---|
| Grant Deed | $1,665,000 | First American Title | |
| Deed | $1,090,000 | Ticor Title Co San Diego | |
| Grant Deed | $765,000 | North American Title Co | |
| Interfamily Deed Transfer | -- | Accommodation | |
| Interfamily Deed Transfer | -- | American Coast Title Company | |
| Interfamily Deed Transfer | -- | -- | |
| Interfamily Deed Transfer | -- | Placer Title Company | |
| Interfamily Deed Transfer | -- | Lawyers Title | |
| Interfamily Deed Transfer | -- | Lawyers Title | |
| Interfamily Deed Transfer | -- | -- | |
| Deed | $220,000 | -- |
Mortgage History
| Date | Status | Loan Amount | Loan Type |
|---|---|---|---|
| Open | $1,332,000 | New Conventional | |
| Previous Owner | $451,000 | New Conventional | |
| Previous Owner | $566,000 | New Conventional | |
| Previous Owner | $566,000 | New Conventional | |
| Previous Owner | $612,000 | New Conventional | |
| Previous Owner | $152,000 | New Conventional | |
| Previous Owner | $200,000 | Credit Line Revolving | |
| Previous Owner | $220,000 | No Value Available | |
| Previous Owner | $225,000 | No Value Available | |
| Previous Owner | $237,000 | Unknown |
Property History
| Date | Event | Price | Change | Sq Ft Price |
|---|---|---|---|---|
| 12/26/2024 12/26/24 | Sold | $1,665,000 | +0.9% | $566 / Sq Ft |
| 12/08/2024 12/08/24 | Pending | -- | -- | -- |
| 12/05/2024 12/05/24 | For Sale | $1,650,000 | +51.4% | $561 / Sq Ft |
| 09/17/2020 09/17/20 | Sold | $1,090,000 | -5.2% | $370 / Sq Ft |
| 08/18/2020 08/18/20 | Pending | -- | -- | -- |
| 07/09/2020 07/09/20 | For Sale | $1,150,000 | -- | $391 / Sq Ft |
Tax History Compared to Growth
Tax History
| Year | Tax Paid | Tax Assessment Tax Assessment Total Assessment is a certain percentage of the fair market value that is determined by local assessors to be the total taxable value of land and additions on the property. | Land | Improvement |
|---|---|---|---|---|
| 2024 | $12,984 | $1,156,716 | $689,785 | $466,931 |
| 2023 | $12,709 | $1,134,036 | $676,260 | $457,776 |
| 2022 | $12,497 | $1,111,800 | $663,000 | $448,800 |
| 2021 | $12,413 | $1,090,000 | $650,000 | $440,000 |
| 2020 | $9,913 | $878,599 | $648,901 | $229,698 |
| 2019 | $9,654 | $861,373 | $636,178 | $225,195 |
| 2018 | $9,382 | $844,484 | $623,704 | $220,780 |
| 2017 | $9,132 | $827,926 | $611,475 | $216,451 |
| 2016 | $8,945 | $811,693 | $599,486 | $212,207 |
| 2015 | $8,811 | $799,502 | $590,482 | $209,020 |
| 2014 | $8,603 | $783,842 | $578,916 | $204,926 |
Agents Affiliated with this Home
-
Billie Bourgeois

Seller's Agent in 2024
Billie Bourgeois
Real Broker
(858) 864-8508
2 in this area
89 Total Sales
-
Melanie Fitzgerald

Buyer's Agent in 2024
Melanie Fitzgerald
Compass
(714) 267-1104
3 in this area
69 Total Sales
-
Lindsay Dunlap

Buyer Co-Listing Agent in 2024
Lindsay Dunlap
Compass
(760) 533-2326
14 in this area
184 Total Sales
-

Seller's Agent in 2020
Maria Nunez
HomeSmart Realty West
(407) 782-6512
Map
Source: San Diego MLS
MLS Number: 200031855
APN: 321-341-08
- 14040 Old Station Rd
- 15157 Huntington Ct
- 15034 Huntington Gate Dr
- 14845 Espola Rd
- 14643 Evening Star Dr
- 0 Carlson Unit PTP2403965
- 0 Carlson Unit PTP2403963
- 0 Carlson Unit PTP2403962
- 0 Carlson Unit PTP2403961
- 0 Carlson Unit PTP2403960
- 13940 Northcrest Ln
- 000 Carlson Ct Unit 9
- 15458 Harrow Ln
- 13627 Poway Springs Rd
- 14645 High Valley Rd
- 15533 Harrow Ln
- 14721 Jeff Park Ln
- 13742 Paseo Valle Alto
- 0 Apn 3211003200 Unit NDP2410297
- 14446 Sespe Place
