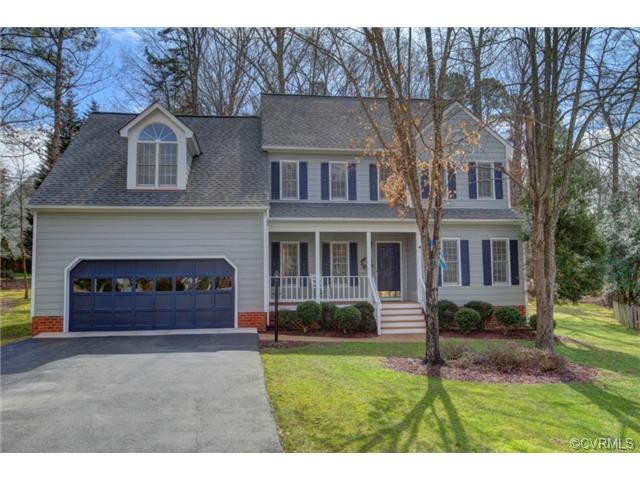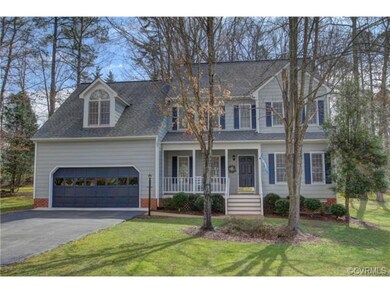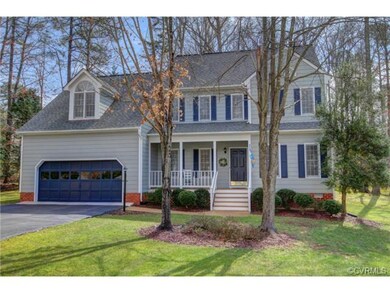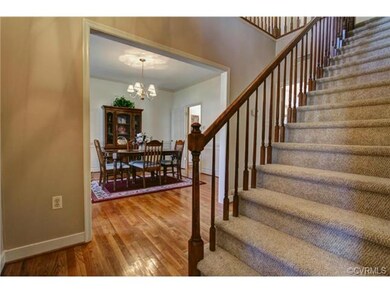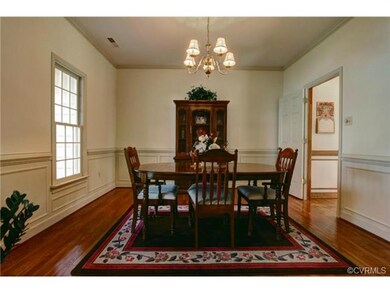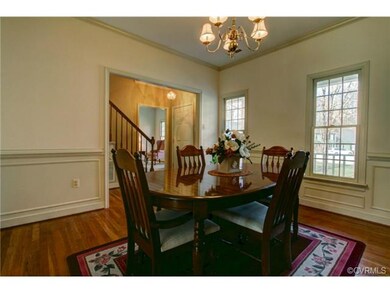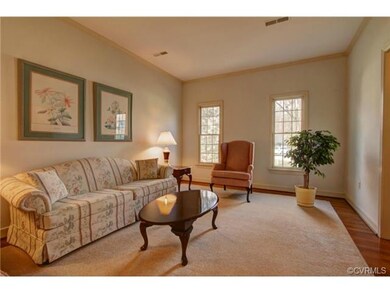
15009 Lansgate Ct Midlothian, VA 23112
Highlights
- Wood Flooring
- Cosby High School Rated A
- Forced Air Heating and Cooling System
About This Home
As of April 2021Well Maintained One Owner Home located on a Cul De Sac Lot in the Wonderful Planned Community of Woodlake! Home features 2600 Sq. Ft. 4 Bedrms, 2.5 Baths. Home features Formal Dining Room and Living Room with Hardwood Floors. Family Room features Chair Rail with Wainscotting, Ceiling Fan, Wood Burning Fireplace and French Doors to Rear Deck. Large Kitchen features New Granite Countertops, Wood Cabinets, Smooth Top Electric Stove, Bay Window, Wood Floors, and Built in Desk. 1st Floor Laundry Room. Upstairs features 4 large bedrooms, Large Closets, and Newer Tile Floor in Baths. Home has been freshly painted inside and out and has an unfinished 3rd Floor Walk up attic, and 2 Car Garage. Ready to Move in Condition!
Last Agent to Sell the Property
Ellen Clark
RE/MAX Commonwealth License #0225036134 Listed on: 02/27/2014
Last Buyer's Agent
Rick Nichols
EXP Realty LLC License #0225074383
Home Details
Home Type
- Single Family
Est. Annual Taxes
- $4,778
Year Built
- 1989
Home Design
- Composition Roof
Flooring
- Wood
- Partially Carpeted
- Tile
Bedrooms and Bathrooms
- 4 Bedrooms
- 2 Full Bathrooms
Additional Features
- Property has 2 Levels
- Forced Air Heating and Cooling System
Listing and Financial Details
- Assessor Parcel Number 718-675-17-72-00000
Ownership History
Purchase Details
Purchase Details
Home Financials for this Owner
Home Financials are based on the most recent Mortgage that was taken out on this home.Purchase Details
Home Financials for this Owner
Home Financials are based on the most recent Mortgage that was taken out on this home.Purchase Details
Home Financials for this Owner
Home Financials are based on the most recent Mortgage that was taken out on this home.Similar Homes in Midlothian, VA
Home Values in the Area
Average Home Value in this Area
Purchase History
| Date | Type | Sale Price | Title Company |
|---|---|---|---|
| Gift Deed | -- | Lafayett Ayers & Whitlock Plc | |
| Warranty Deed | $400,575 | Attorney | |
| Interfamily Deed Transfer | -- | None Available | |
| Warranty Deed | $264,500 | -- |
Mortgage History
| Date | Status | Loan Amount | Loan Type |
|---|---|---|---|
| Previous Owner | $360,517 | New Conventional | |
| Previous Owner | $235,500 | New Conventional | |
| Previous Owner | $251,250 | New Conventional |
Property History
| Date | Event | Price | Change | Sq Ft Price |
|---|---|---|---|---|
| 04/01/2021 04/01/21 | Sold | $405,575 | +8.2% | $133 / Sq Ft |
| 02/24/2021 02/24/21 | Pending | -- | -- | -- |
| 02/18/2021 02/18/21 | For Sale | $375,000 | +41.8% | $123 / Sq Ft |
| 05/22/2014 05/22/14 | Sold | $264,500 | -2.9% | $102 / Sq Ft |
| 04/10/2014 04/10/14 | Pending | -- | -- | -- |
| 02/27/2014 02/27/14 | For Sale | $272,500 | -- | $105 / Sq Ft |
Tax History Compared to Growth
Tax History
| Year | Tax Paid | Tax Assessment Tax Assessment Total Assessment is a certain percentage of the fair market value that is determined by local assessors to be the total taxable value of land and additions on the property. | Land | Improvement |
|---|---|---|---|---|
| 2025 | $4,778 | $534,000 | $80,000 | $454,000 |
| 2024 | $4,778 | $514,800 | $80,000 | $434,800 |
| 2023 | $4,320 | $474,700 | $77,000 | $397,700 |
| 2022 | $3,696 | $401,700 | $74,000 | $327,700 |
| 2021 | $3,314 | $346,200 | $71,000 | $275,200 |
| 2020 | $3,180 | $327,900 | $71,000 | $256,900 |
| 2019 | $3,075 | $322,200 | $69,000 | $253,200 |
| 2018 | $2,937 | $314,700 | $66,000 | $248,700 |
| 2017 | $2,835 | $290,100 | $63,000 | $227,100 |
| 2016 | $2,675 | $278,600 | $60,000 | $218,600 |
| 2015 | $2,610 | $269,300 | $59,000 | $210,300 |
| 2014 | $2,504 | $258,200 | $58,000 | $200,200 |
Agents Affiliated with this Home
-
Meg Clark

Seller's Agent in 2021
Meg Clark
Liz Moore & Associates
(804) 334-2551
1 in this area
79 Total Sales
-
Melissa Karlson

Buyer's Agent in 2021
Melissa Karlson
Real Broker LLC
(804) 476-2443
5 in this area
112 Total Sales
-

Seller's Agent in 2014
Ellen Clark
RE/MAX
-
R
Buyer's Agent in 2014
Rick Nichols
EXP Realty LLC
Map
Source: Central Virginia Regional MLS
MLS Number: 1404970
APN: 718-67-51-77-200-000
- 6305 Walnut Bend Terrace
- 6409 Lila Crest Ln
- 6011 Mill Spring Ct
- 6413 Lila Crest Ln
- 15210 Powell Grove Rd
- 14702 Mill Spring Dr
- 5904 Fox Crest Place
- 6437 Lila Crest Ln
- 6404 Quinlynn Place
- 6408 Quinlynn Place
- 5614 Powell Grove Dr
- 6445 Lila Crest Ln
- 6452 Lila Crest Ln
- 6453 Lila Crest Ln
- 6461 Lila Crest Ln
- 6473 Lila Crest Ln
- 15023 Manor Gate Ct
- 6451 Quinlynn Place
- 15325 Princess Lauren Ln
- 15304 Gammon Green Walk
