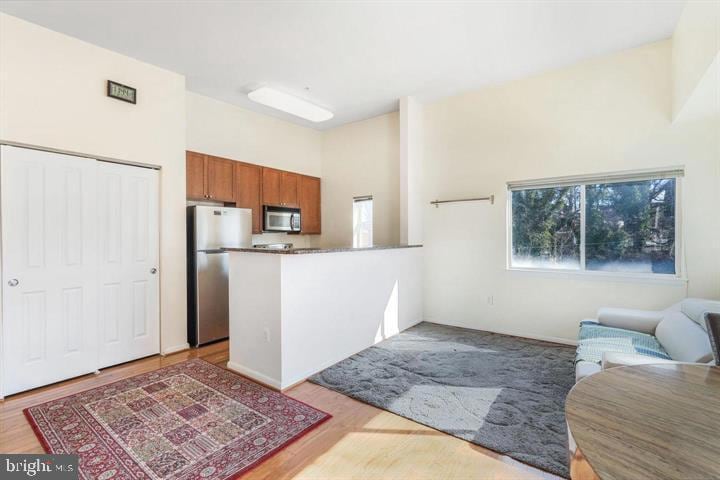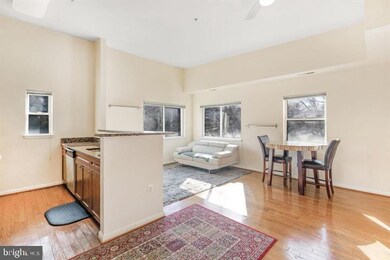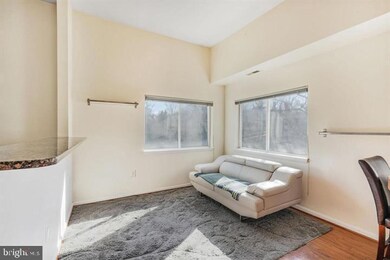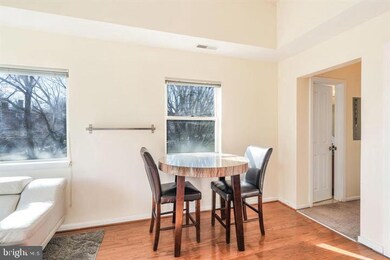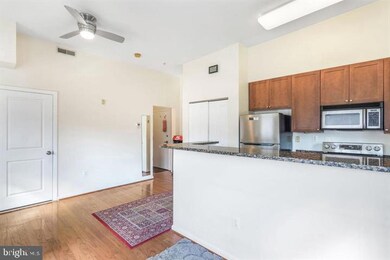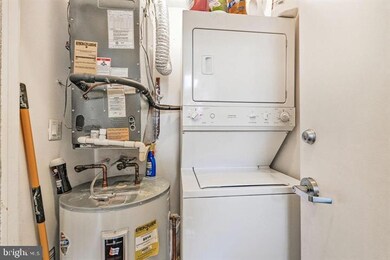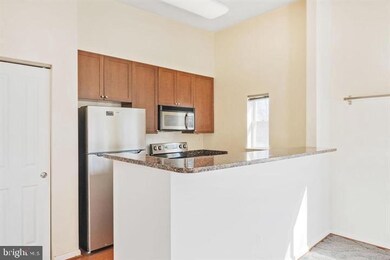1501 27th St SE Unit 403 Washington, DC 20020
Randle Highlands NeighborhoodHighlights
- Penthouse
- Level Entry For Accessibility
- Central Heating and Cooling System
- Contemporary Architecture
- Picnic Area
About This Home
Bright & Stylish 1BR+Den Corner Condo in Prime D.C. LocationWelcome to this beautifully maintained and sun-drenched corner unit, just steps from vibrant Pennsylvania Avenue! Ideally located for both commuters and city enthusiasts, you'll enjoy seamless access to I-295, Capitol Hill, the Potomac Avenue Metro (Orange, Blue, and Silver Lines), and a bus stop right outside the building.Inside, this spacious 1-bedroom condo with a versatile den offers oversized windows, soaring ceilings, and peaceful courtyard views—creating a bright and airy atmosphere throughout. The open-concept layout features gleaming hardwood floors, a contemporary kitchen with granite countertops and stainless steel appliances, and the added convenience of an in-unit stackable washer and dryer.Don't miss your opportunity to own this move-in ready urban gem in one of D.C.’s most accessible and connected neighborhoods. Schedule your private tour today!
Condo Details
Home Type
- Condominium
Est. Annual Taxes
- $869
Year Built
- Built in 1940
Parking
- On-Street Parking
Home Design
- Penthouse
- Contemporary Architecture
- Brick Exterior Construction
Interior Spaces
- 598 Sq Ft Home
- Property has 3 Levels
- Washer and Dryer Hookup
Bedrooms and Bathrooms
- 1 Main Level Bedroom
- 1 Full Bathroom
Accessible Home Design
- Level Entry For Accessibility
Utilities
- Central Heating and Cooling System
- Electric Water Heater
Listing and Financial Details
- Residential Lease
- Security Deposit $1,450
- Tenant pays for electricity, minor interior maintenance, windows/screens
- Rent includes hoa/condo fee, insurance, water, trash removal, snow removal, common area maintenance, grounds maintenance
- No Smoking Allowed
- 12-Month Min and 24-Month Max Lease Term
- Available 6/6/25
- $40 Application Fee
- Assessor Parcel Number 5579//2030
Community Details
Overview
- Association fees include common area maintenance, exterior building maintenance, lawn care front, lawn care rear, lawn maintenance, management, sewer, snow removal, trash, water
- Low-Rise Condominium
- Hillcrest Community
Amenities
- Picnic Area
- Common Area
Pet Policy
- Pets allowed on a case-by-case basis
- Pet Deposit $250
- $50 Monthly Pet Rent
Map
Source: Bright MLS
MLS Number: DCDC2204202
APN: 5579-2030
- 2511 Palmer Place SE
- 3212 O St SE
- 2413 Minnesota Ave SE
- 1624 26th Place SE Unit 2
- 1343 29th St SE
- 1341 29th St SE
- 2400-2406 Minnesota Ave SE
- 2416 L'Enfant Square SE
- 2328 Nicholson St SE
- 2326 Nicholson St SE
- 2915 Pennsylvania Ave SE
- 2316 Minnesota Ave SE
- 2308 Minnesota Ave SE
- 2831 Q St SE
- 0 28th Place SE
- 2305 Nicholson St SE Unit 305
- 2305 Nicholson St SE Unit 202
- 2305 Nicholson St SE Unit 404
- 2728 Minnesota Ave SE
- 2834 R St SE Unit 5
