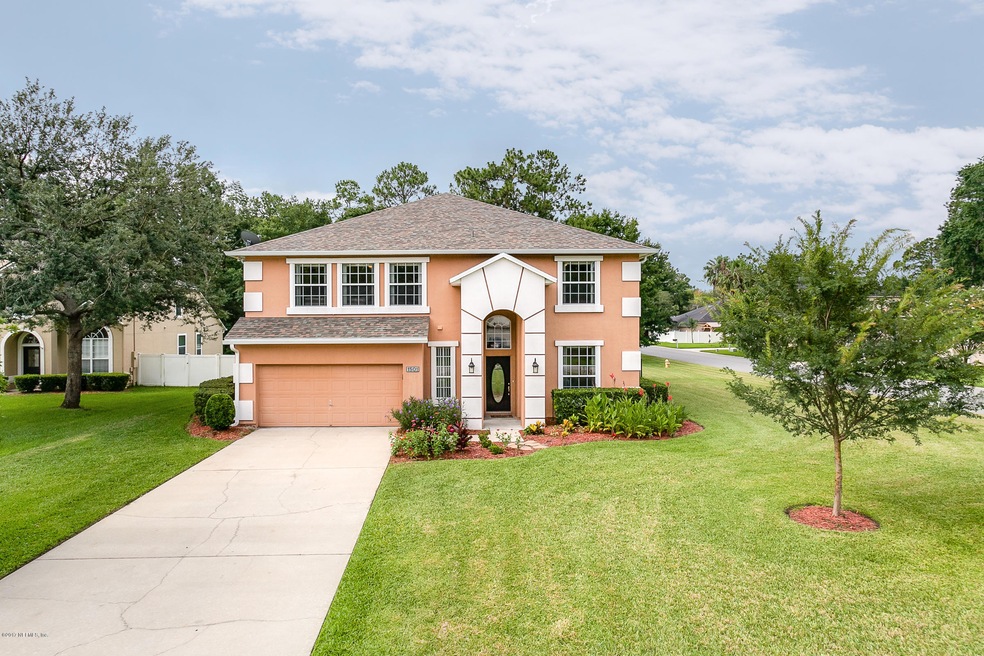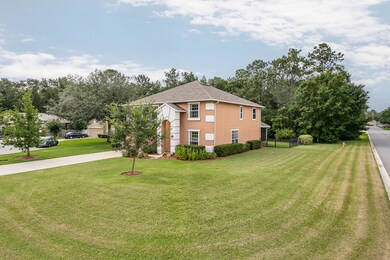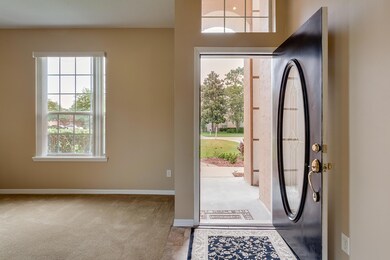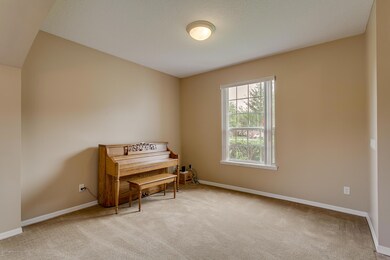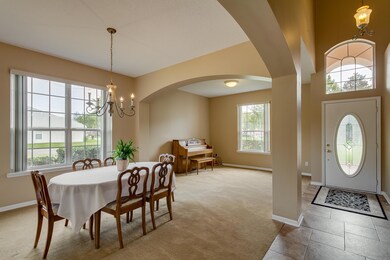
1501 Alton Ct Saint Johns, FL 32259
Highlights
- Golf Course Community
- Fitness Center
- Wooded Lot
- Julington Creek Elementary School Rated A
- Clubhouse
- Vaulted Ceiling
About This Home
As of October 2017Priced to Sell!! Over 3300 sq ft. Bring your family to the move in ready 5 bedroom home. The updated features include new roof, new A/C, granite kitchen countertops, master shower and garage tek. Walk into the the 2 story foyer overlooking the formal areas. The large open eat in kitchen overlooks the family room and screened lanai. Master bedroom and bathroom are tucked away on the 1st floor. Walk upstairs to the addition large 4 bedrooms and a bonus room. One bedroom has the on suite bathroom for all your guests. The 2 car garage has ample storage with the upgraded garage tek installed. The fully fenced black aluminum rear overlooks a nice treed area. Home has plenty of room for a pool.
a 250 gallon gas tank that is hooked to the stove and fireplace. Dryer can also be added
Last Agent to Sell the Property
PAULA MILLER
BERKSHIRE HATHAWAY HOMESERVICES FLORIDA NETWORK REALTY Listed on: 06/22/2017
Home Details
Home Type
- Single Family
Est. Annual Taxes
- $5,019
Year Built
- Built in 2000
Lot Details
- Cul-De-Sac
- Back Yard Fenced
- Corner Lot
- Front and Back Yard Sprinklers
- Wooded Lot
- Zoning described as PUD
HOA Fees
- $35 Monthly HOA Fees
Parking
- 2 Car Attached Garage
Home Design
- Traditional Architecture
- Wood Frame Construction
- Shingle Roof
- Stucco
Interior Spaces
- 3,398 Sq Ft Home
- 2-Story Property
- Vaulted Ceiling
- Gas Fireplace
- Entrance Foyer
- Washer and Electric Dryer Hookup
Kitchen
- Breakfast Area or Nook
- Eat-In Kitchen
- Breakfast Bar
- Gas Range
- <<microwave>>
- Kitchen Island
- Disposal
Flooring
- Carpet
- Tile
Bedrooms and Bathrooms
- 5 Bedrooms
- Split Bedroom Floorplan
- Walk-In Closet
- In-Law or Guest Suite
- Bathtub With Separate Shower Stall
Outdoor Features
- Patio
- Front Porch
Schools
- Julington Creek Elementary School
- Switzerland Point Middle School
- Creekside High School
Utilities
- Central Heating and Cooling System
- Heat Pump System
- Electric Water Heater
Listing and Financial Details
- Assessor Parcel Number 2492041470
Community Details
Overview
- Parkes Of Julington Subdivision
Amenities
- Clubhouse
Recreation
- Golf Course Community
- Tennis Courts
- Community Basketball Court
- Community Playground
- Fitness Center
- Children's Pool
- Jogging Path
Ownership History
Purchase Details
Home Financials for this Owner
Home Financials are based on the most recent Mortgage that was taken out on this home.Purchase Details
Home Financials for this Owner
Home Financials are based on the most recent Mortgage that was taken out on this home.Purchase Details
Home Financials for this Owner
Home Financials are based on the most recent Mortgage that was taken out on this home.Similar Homes in the area
Home Values in the Area
Average Home Value in this Area
Purchase History
| Date | Type | Sale Price | Title Company |
|---|---|---|---|
| Warranty Deed | $365,000 | Gibraltar Title Svcs Llc | |
| Warranty Deed | $287,000 | Multiple | |
| Corporate Deed | $217,600 | B D R Title Corp |
Mortgage History
| Date | Status | Loan Amount | Loan Type |
|---|---|---|---|
| Open | $407,000 | New Conventional | |
| Closed | $292,000 | New Conventional | |
| Previous Owner | $188,000 | Commercial | |
| Previous Owner | $100,000 | Credit Line Revolving | |
| Previous Owner | $181,400 | New Conventional | |
| Previous Owner | $75,000 | Unknown | |
| Previous Owner | $272,650 | Purchase Money Mortgage | |
| Previous Owner | $226,600 | VA | |
| Previous Owner | $203,000 | VA | |
| Previous Owner | $202,898 | VA |
Property History
| Date | Event | Price | Change | Sq Ft Price |
|---|---|---|---|---|
| 04/09/2025 04/09/25 | Price Changed | $616,900 | -1.3% | $182 / Sq Ft |
| 02/21/2025 02/21/25 | For Sale | $625,000 | +71.2% | $184 / Sq Ft |
| 12/17/2023 12/17/23 | Off Market | $365,000 | -- | -- |
| 10/30/2017 10/30/17 | Sold | $365,000 | -2.7% | $107 / Sq Ft |
| 10/10/2017 10/10/17 | Pending | -- | -- | -- |
| 06/22/2017 06/22/17 | For Sale | $375,000 | -- | $110 / Sq Ft |
Tax History Compared to Growth
Tax History
| Year | Tax Paid | Tax Assessment Tax Assessment Total Assessment is a certain percentage of the fair market value that is determined by local assessors to be the total taxable value of land and additions on the property. | Land | Improvement |
|---|---|---|---|---|
| 2025 | $5,019 | $351,124 | -- | -- |
| 2024 | $5,019 | $341,228 | -- | -- |
| 2023 | $5,019 | $331,289 | $0 | $0 |
| 2022 | $4,910 | $321,640 | $0 | $0 |
| 2021 | $4,680 | $312,272 | $0 | $0 |
| 2020 | $4,619 | $307,961 | $0 | $0 |
| 2019 | $4,693 | $301,037 | $0 | $0 |
| 2018 | $4,676 | $300,025 | $0 | $0 |
| 2017 | $3,821 | $237,465 | $0 | $0 |
| 2016 | $3,801 | $239,558 | $0 | $0 |
| 2015 | $3,858 | $237,893 | $0 | $0 |
| 2014 | $3,868 | $236,005 | $0 | $0 |
Agents Affiliated with this Home
-
Oliver Hedge

Seller's Agent in 2025
Oliver Hedge
OPTIM REAL ESTATE
(407) 937-8795
27 Total Sales
-
P
Seller's Agent in 2017
PAULA MILLER
BERKSHIRE HATHAWAY HOMESERVICES FLORIDA NETWORK REALTY
-
Melissa Hawkinson

Buyer's Agent in 2017
Melissa Hawkinson
RE/MAX
(904) 234-4634
1 in this area
36 Total Sales
Map
Source: realMLS (Northeast Florida Multiple Listing Service)
MLS Number: 888171
APN: 249204-1470
- 428 Twin Oaks Ln
- 357 N Lombardy Loop
- 153 Bartram Parke Dr
- 1405 W Chinaberry Ct
- 1404 W Chinaberry Ct
- 1008 Durbin Parke Dr
- 2013 Sailview Rd
- 2008 Sailview Rd
- 1800 Rear Admiral Ln
- 2111 Bishop Estates Rd
- 185 Bartram Parke Dr
- 1621 Summerdown Way
- 440 Crescent Pond Dr
- 1640 Summerdown Way
- 1032 Durbin Parke Dr
- 1036 Durbin Parke Dr
- 1049 Flora Parke Dr
- 853 Putters Green Way N
- 880 Buckeye Ln W
- 2316 S Aft Bend
