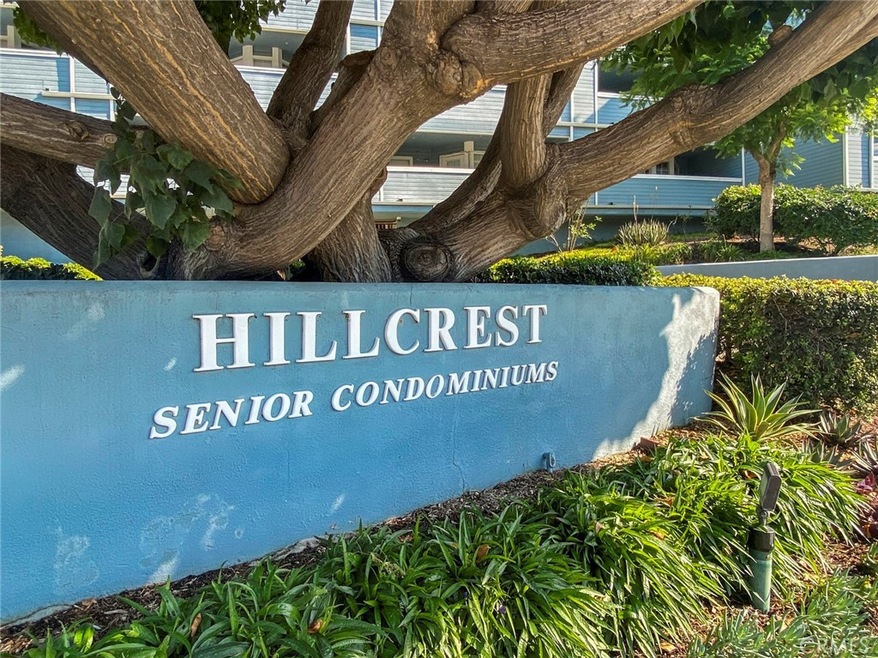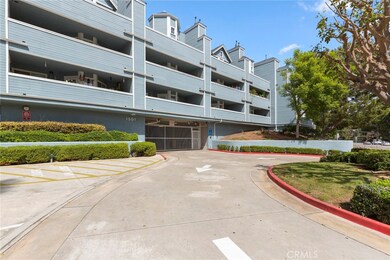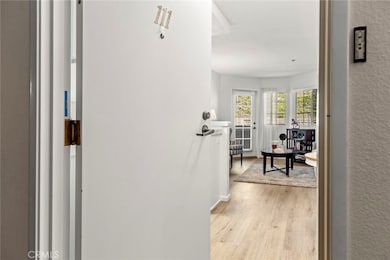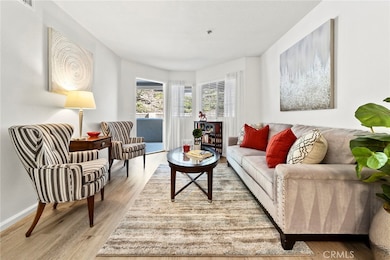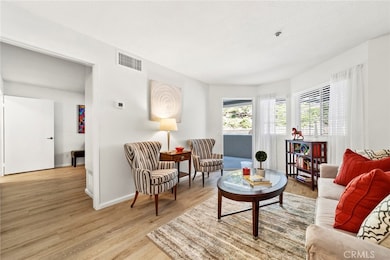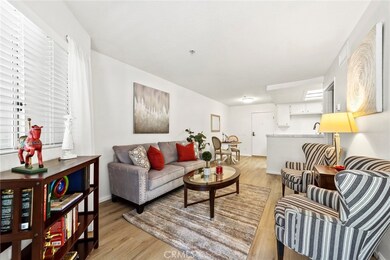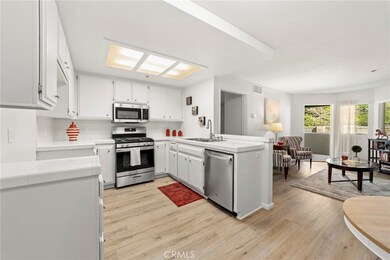
1501 Brea Blvd Unit 111 Fullerton, CA 92835
Las Palmas Hermosa NeighborhoodHighlights
- Fitness Center
- Senior Community
- Gated Parking
- Spa
- Primary Bedroom Suite
- Updated Kitchen
About This Home
As of September 2021Ideally situated 55+ Hillcrest Senior condo enjoys a peaceful and quiet hillside location - Unit 111 is just a few steps from the elevator and features an ASSIGNED, GATED PARKING SPACE. A completely remodeled interior provide for a truly turnkey opportunity. Improvements in the last several weeks include; interior paint, luxury vinyl plank flooring THROUGHOUT the entire property, new S.S. appliances including a gas range and new kitchen faucet. BRAND NEW HVAC system, new blinds, a remodeled bathroom including stylish vanity and fixtures is spacious and has a convenient linen closet and hanging storage cabinet. The kitchen overlooks the dining area and welcoming living room with bay window and French door leading to a fully covered rear patio area. An extra storage closet is a convenient place to store extra items. The bedroom is comfortably sized and the closet features mirrored closet doors. Association amenities include; pool, spa, laundry, exercise equipment and a welcoming and spacious recreation room and kitchen facility including card tables, TVs and sitting area. Enjoy this great location across from Hillcrest park and a short walk from coffee shop and grocery store. Welcome home!
Last Agent to Sell the Property
Circa Properties, Inc. License #01272441 Listed on: 08/14/2021

Property Details
Home Type
- Condominium
Est. Annual Taxes
- $3,162
Year Built
- Built in 1990 | Remodeled
HOA Fees
- $225 Monthly HOA Fees
Parking
- 1 Car Garage
- 1 Carport Space
- Parking Available
- Gated Parking
- Parking Lot
- Assigned Parking
Home Design
- Cape Cod Architecture
- Turnkey
- Composition Roof
- Wood Siding
Interior Spaces
- 501 Sq Ft Home
- 3-Story Property
- Open Floorplan
- Recessed Lighting
- Living Room
- Living Room Balcony
- L-Shaped Dining Room
- Laminate Flooring
- Laundry Room
Kitchen
- Updated Kitchen
- Breakfast Bar
- Gas Range
- Microwave
- Dishwasher
Bedrooms and Bathrooms
- 1 Main Level Bedroom
- Primary Bedroom Suite
- Remodeled Bathroom
- 1 Full Bathroom
- Bathtub
Home Security
Outdoor Features
- Spa
- Covered patio or porch
Additional Features
- No Interior Steps
- Two or More Common Walls
- Central Heating and Cooling System
Listing and Financial Details
- Tax Lot 1
- Tax Tract Number 14250
- Assessor Parcel Number 93640208
- $355 per year additional tax assessments
Community Details
Overview
- Senior Community
- Master Insurance
- 90 Units
- Hillcrest Senior Condos Association, Phone Number (714) 891-8804
- Interpacific Assoc Mgmt HOA
- Maintained Community
Amenities
- Clubhouse
- Recreation Room
- Laundry Facilities
Recreation
- Fitness Center
- Community Pool
- Community Spa
Security
- Carbon Monoxide Detectors
- Fire and Smoke Detector
Ownership History
Purchase Details
Home Financials for this Owner
Home Financials are based on the most recent Mortgage that was taken out on this home.Purchase Details
Purchase Details
Purchase Details
Purchase Details
Purchase Details
Home Financials for this Owner
Home Financials are based on the most recent Mortgage that was taken out on this home.Purchase Details
Purchase Details
Home Financials for this Owner
Home Financials are based on the most recent Mortgage that was taken out on this home.Similar Home in Fullerton, CA
Home Values in the Area
Average Home Value in this Area
Purchase History
| Date | Type | Sale Price | Title Company |
|---|---|---|---|
| Grant Deed | $250,000 | Ticor Title | |
| Interfamily Deed Transfer | -- | Ticor Title | |
| Interfamily Deed Transfer | -- | None Available | |
| Interfamily Deed Transfer | -- | None Available | |
| Interfamily Deed Transfer | -- | None Available | |
| Quit Claim Deed | -- | -- | |
| Grant Deed | $155,000 | Fidelity National Title Co | |
| Grant Deed | -- | -- | |
| Grant Deed | $68,000 | Continental Lawyers Title Co |
Mortgage History
| Date | Status | Loan Amount | Loan Type |
|---|---|---|---|
| Previous Owner | $147,000 | New Conventional | |
| Previous Owner | $1,337,000 | Purchase Money Mortgage | |
| Previous Owner | $800,000 | Unknown | |
| Previous Owner | $27,900 | No Value Available |
Property History
| Date | Event | Price | Change | Sq Ft Price |
|---|---|---|---|---|
| 09/22/2021 09/22/21 | Rented | $1,600 | 0.0% | -- |
| 09/21/2021 09/21/21 | Off Market | $1,600 | -- | -- |
| 09/14/2021 09/14/21 | Sold | $250,000 | 0.0% | $499 / Sq Ft |
| 09/14/2021 09/14/21 | For Rent | $1,600 | 0.0% | -- |
| 08/20/2021 08/20/21 | Pending | -- | -- | -- |
| 08/14/2021 08/14/21 | For Sale | $240,000 | -- | $479 / Sq Ft |
Tax History Compared to Growth
Tax History
| Year | Tax Paid | Tax Assessment Tax Assessment Total Assessment is a certain percentage of the fair market value that is determined by local assessors to be the total taxable value of land and additions on the property. | Land | Improvement |
|---|---|---|---|---|
| 2024 | $3,162 | $260,100 | $170,829 | $89,271 |
| 2023 | $3,084 | $255,000 | $167,479 | $87,521 |
| 2022 | $3,059 | $250,000 | $164,195 | $85,805 |
| 2021 | $2,483 | $203,589 | $103,847 | $99,742 |
| 2020 | $2,467 | $201,502 | $102,782 | $98,720 |
| 2019 | $2,408 | $197,551 | $100,766 | $96,785 |
| 2018 | $2,371 | $193,678 | $98,790 | $94,888 |
| 2017 | $2,331 | $189,881 | $96,853 | $93,028 |
| 2016 | $2,283 | $186,158 | $94,954 | $91,204 |
| 2015 | $2,221 | $183,362 | $93,527 | $89,835 |
| 2014 | $2,158 | $179,771 | $91,695 | $88,076 |
Agents Affiliated with this Home
-
James Bobbett

Seller's Agent in 2021
James Bobbett
Circa Properties, Inc.
(714) 928-9032
4 in this area
165 Total Sales
-
Martina Bobbett
M
Seller Co-Listing Agent in 2021
Martina Bobbett
Circa Properties, Inc.
(714) 310-9446
4 in this area
136 Total Sales
-
Erin Sullivan
E
Buyer's Agent in 2021
Erin Sullivan
Circa Properties, Inc.
(714) 255-1554
11 Total Sales
Map
Source: California Regional Multiple Listing Service (CRMLS)
MLS Number: PW21179920
APN: 936-402-08
- 1325 Shadow Ln Unit 122
- 1349 Shadow Ln Unit 217
- 1349 Shadow Ln Unit 218
- 1354 Shadow Ln Unit D
- 1354 Shadow Ln Unit B
- 1924 Smokewood Ave
- 179 Hillcrest Ln
- 706 Nancy Ln
- 1463 Avolencia Dr
- 1730 Sunny Knoll
- 137 Hillcrest Dr
- 2018 Palisades Dr
- 756 N Malden Ave
- 2048 Palisades Dr
- 431 Elmhurst Place
- 818 Vista Verde Dr
- 136 W Union Ave
- 800 Dorothy Ln
- 1941 Skyline Dr
- 508 Green Acre Dr
