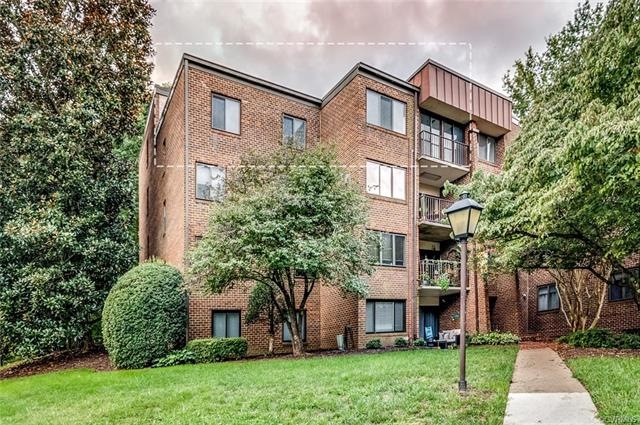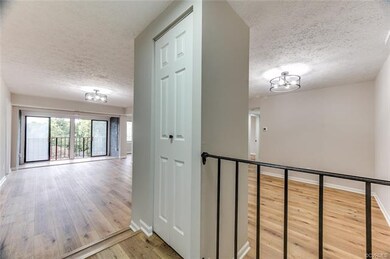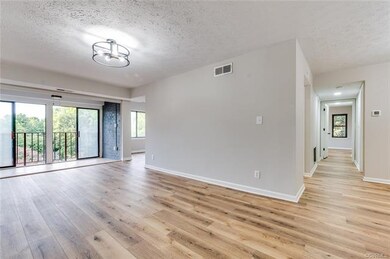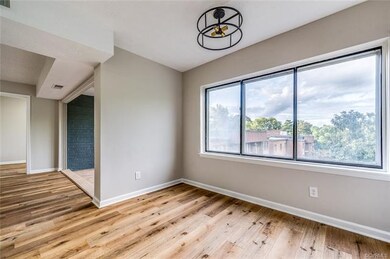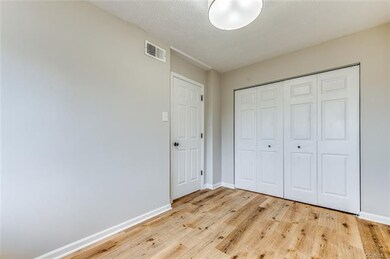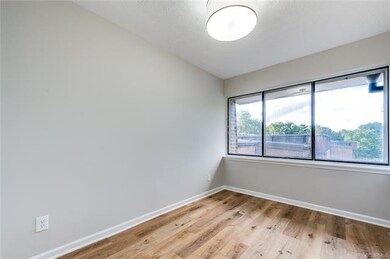
1501 Bronwyn Rd Unit 303 Henrico, VA 23238
Canterbury NeighborhoodEstimated Value: $199,000 - $241,000
Highlights
- Outdoor Pool
- Clubhouse
- Balcony
- Douglas S. Freeman High School Rated A-
- Granite Countertops
- Porch
About This Home
As of October 2020SUPER Location! Beautiful Maintenance-Free RENOVATED 3 Bedroom Plus Condo-Easy Living with 3rd Floor Views! RENOVATED with luxury vinyl plank flooring throughout, renovated baths, NEW kitchen with new cabinets, new appliances and even granite counters. This condo has room for your kitchen table as well as a separate dining room. All Appliances including Washer & Dryer Convey! Brand new HVAC!!!! Family Room is large and adjoins an enclosed porch/balcony! The third bedroom could easily be a home office if desired. The Master Bedroom (10x17) features Walk-in Closet (6x5) with built ins, Double Closet, and attached RENOVATED Master Bath. Additional Locked Storage located in Basement! Association Amenities included in HOA fee are Clubhouse, Olympic Lap Pool, Kiddie Pool, Tennis Courts, Playground, Water & Sewer, Building Maintenance, All Exterior Maintenance, Trash & Snow Removal and Areas to Use & Entertain! Condo is Minutes from Shopping, Restaurants, and Interstates
Last Buyer's Agent
Pat Bruce Conner
Oakstone Properties License #0225118981
Property Details
Home Type
- Condominium
Est. Annual Taxes
- $1,251
Year Built
- Built in 1977
Lot Details
- 1,237
HOA Fees
- $325 Monthly HOA Fees
Home Design
- Flat Roof Shape
- Brick Exterior Construction
Interior Spaces
- 1,298 Sq Ft Home
- 1-Story Property
- Dining Area
Kitchen
- Oven
- Stove
- Microwave
- Dishwasher
- Granite Countertops
Flooring
- Ceramic Tile
- Vinyl
Bedrooms and Bathrooms
- 3 Bedrooms
- En-Suite Primary Bedroom
- Walk-In Closet
- 2 Full Bathrooms
Laundry
- Dryer
- Washer
Outdoor Features
- Outdoor Pool
- Balcony
- Glass Enclosed
- Porch
Schools
- Pemberton Elementary School
- Quioccasin Middle School
- Freeman High School
Utilities
- Forced Air Heating and Cooling System
- Water Heater
Listing and Financial Details
- Assessor Parcel Number 747-746-3559.153
Community Details
Overview
- Regency Woods Condominiums Subdivision
Amenities
- Common Area
- Clubhouse
- Community Storage Space
Recreation
- Community Playground
- Community Pool
- Park
Ownership History
Purchase Details
Home Financials for this Owner
Home Financials are based on the most recent Mortgage that was taken out on this home.Purchase Details
Purchase Details
Home Financials for this Owner
Home Financials are based on the most recent Mortgage that was taken out on this home.Purchase Details
Purchase Details
Similar Homes in Henrico, VA
Home Values in the Area
Average Home Value in this Area
Purchase History
| Date | Buyer | Sale Price | Title Company |
|---|---|---|---|
| Casdorph Laura | $181,000 | Boston Natl Title Agency Llc | |
| Casdorph Laura | $181,000 | Boston Natl Title Agency Llc | |
| Motta Home Renovations Llc | $108,000 | None Available | |
| Motta Home Renovations Llc | $108,000 | None Available | |
| Bousfield Lindsey H | $82,000 | -- | |
| Bousfield Lindsey H | $82,000 | -- | |
| Wells Fargo Bank Na | $87,726 | -- | |
| Wells Fargo Bank Na | $87,726 | -- | |
| Baughan Michael | $100,000 | -- | |
| Baughan Michael | $100,000 | -- |
Mortgage History
| Date | Status | Borrower | Loan Amount |
|---|---|---|---|
| Open | Casdorph Laura | $162,900 | |
| Previous Owner | Bousfield Lindsey H | $2,870 | |
| Previous Owner | Bousfield Lindsey H | $79,921 |
Property History
| Date | Event | Price | Change | Sq Ft Price |
|---|---|---|---|---|
| 10/23/2020 10/23/20 | Sold | $181,000 | -1.1% | $139 / Sq Ft |
| 09/13/2020 09/13/20 | Pending | -- | -- | -- |
| 09/10/2020 09/10/20 | For Sale | $183,000 | -- | $141 / Sq Ft |
Tax History Compared to Growth
Tax History
| Year | Tax Paid | Tax Assessment Tax Assessment Total Assessment is a certain percentage of the fair market value that is determined by local assessors to be the total taxable value of land and additions on the property. | Land | Improvement |
|---|---|---|---|---|
| 2025 | $1,744 | $195,300 | $47,100 | $148,200 |
| 2024 | $1,744 | $175,800 | $41,200 | $134,600 |
| 2023 | $1,494 | $175,800 | $41,200 | $134,600 |
| 2022 | $1,341 | $157,800 | $35,300 | $122,500 |
| 2021 | $1,262 | $143,800 | $30,600 | $113,200 |
| 2020 | $1,251 | $143,800 | $30,600 | $113,200 |
| 2019 | $1,106 | $127,100 | $25,900 | $101,200 |
| 2018 | $1,085 | $124,700 | $23,500 | $101,200 |
| 2017 | $981 | $112,700 | $23,500 | $89,200 |
| 2016 | $934 | $107,400 | $23,500 | $83,900 |
| 2015 | $934 | $107,400 | $23,500 | $83,900 |
| 2014 | $934 | $107,400 | $23,500 | $83,900 |
Agents Affiliated with this Home
-
Dawn Wade

Seller's Agent in 2020
Dawn Wade
Hometown Realty
(303) 907-7110
1 in this area
81 Total Sales
-

Buyer's Agent in 2020
Pat Bruce Conner
Oakstone Properties
Map
Source: Central Virginia Regional MLS
MLS Number: 2027634
APN: 747-746-3559.153
- 1513 Regency Woods Rd Unit 302
- 1507 Bronwyn Rd Unit 301
- 1500 Largo Rd Unit 201
- 1501 Thistle Rd Unit 203
- 175 Blair Estates Ct
- 1505 Largo Rd Unit T3
- 1503 Largo Rd Unit T3
- 1503 Largo Rd Unit 304
- 1524 Heritage Hill Dr
- 10102 Cherrywood Dr
- 10105 Cherrywood Dr
- 1850 Ivystone Ct
- 1517 Jonquill Dr
- 1711 Habwood Ln
- 9522 Downing St
- 9502 Chatterleigh Ct
- 9214 Skylark Dr
- 1812 Glen Willow Cir
- 9210 Skylark Dr
- 1916 Boardman Ln
- 1507 Bronwyn Rd Unit 204
- 1505 Bronwyn Rd Unit 103
- 1505 Bronwyn Rd Unit T3
- 1505 Bronwyn Rd Unit 202
- 1509 Bronwyn Rd Unit 201
- 1505 Bronwyn Rd Unit 204
- 1507 Bronwyn Rd Unit 203
- 1507 Bronwyn Rd Unit 303
- 1503 Bronwyn Rd Unit T2
- 1503 Bronwyn Rd Unit 304
- 1507 Bronwyn Rd Unit 302
- 1509 Bronwyn Rd Unit 103
- 1503 Bronwyn Rd Unit 202
- 1509 Bronwyn Rd Unit 302
- 1505 Bronwyn Rd Unit 203
- 1507 Bronwyn Rd Unit T3
- 1503 Bronwyn Rd Unit 302
- 1503 Bronwyn Rd Unit 102
- 1501 Bronwyn Rd Unit 303
- 1507 Bronwyn Rd Unit T2
