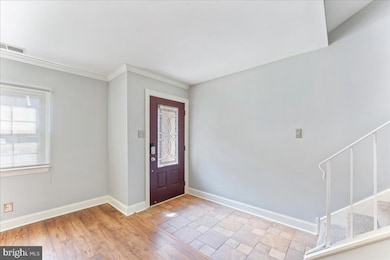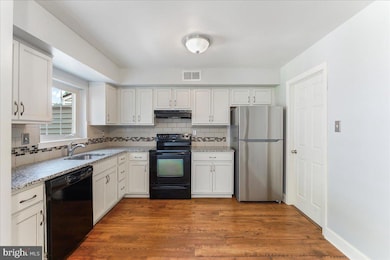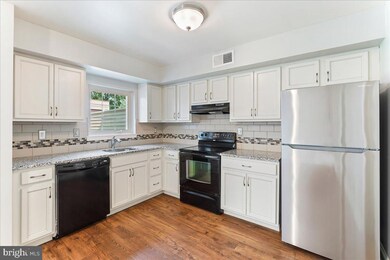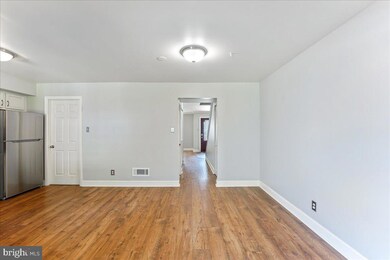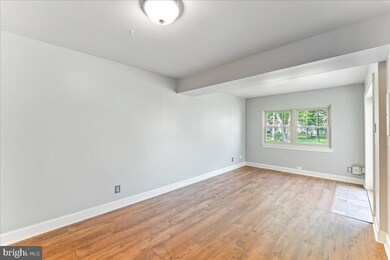
1501 Chelmsford Cir Newark, DE 19713
Brookside NeighborhoodHighlights
- Panoramic View
- Traditional Floor Plan
- Attic
- Wooded Lot
- Traditional Architecture
- Upgraded Countertops
About This Home
As of September 2024Welcome to the highly sought after Chelmsford neighborhood. This development is unique in that the association fee covers the roof (replaced 9/2022), windows, exterior maintenance, lawn care, trash & snow removal as well as parking lot maintenance. As you enter the unit you are greeted by a spacious Living Room featuring crown molding, 2 large windows inviting light/nature into the space and maintenance free plank flooring which continues throughout the 1st floor. In the hallway leading to the Kitchen, Dining and Family Rooms you will see a coat closet, storage area and Powder Room with a pedestal sink. The updated Kitchen boasts granite counter tops, wood cabinetry, dishwasher, garbage disposal, stove with a hood vent, large window overlooking the green space, a brand-new stainless-steel refrigerator and stainless-steel sink. Adjacent to the Kitchen is the Laundry Room with additional storage space. Opposite the Kitchen is the open, Dining/Family Room combination. The Family Room offers 2 large windows with a view of the green space, a Pella sliding door which leads to a nicely sized concrete patio with a storage shed. On the 2nd floor there is the Primary Bedroom Suite with His & Her closets, 2 large windows, a ceiling fan and a full bath with stall shower. The hallway features a linen closet, pull down attic and full bath which offers a tub/shower combination with tiled walls, marble topped vanity and mirror. 2 nicely sized bedrooms with large windows and generous closets complete the second floor. There are 6 panel doors throughout the interior. The open space has a walking trail and plenty of mature trees to enjoy and great for getting in your steps and walking your dog. The community is conveniently located close to major roadways, Christiana High School, various shopping centers, restaurants and much more. Photos will be added on 8/16.
Townhouse Details
Home Type
- Townhome
Est. Annual Taxes
- $1,768
Year Built
- Built in 1973
Lot Details
- Open Space
- Backs To Open Common Area
- Landscaped
- Wooded Lot
- Back and Front Yard
- Property is in very good condition
HOA Fees
- $235 Monthly HOA Fees
Property Views
- Panoramic
- Woods
Home Design
- Traditional Architecture
- Slab Foundation
- Frame Construction
- Pitched Roof
- Shingle Roof
- Stucco
Interior Spaces
- 1,500 Sq Ft Home
- Property has 2 Levels
- Traditional Floor Plan
- Crown Molding
- Ceiling Fan
- Double Hung Windows
- Sliding Doors
- Six Panel Doors
- Family Room Off Kitchen
- Living Room
- Combination Kitchen and Dining Room
- Attic
Kitchen
- Country Kitchen
- Electric Oven or Range
- Self-Cleaning Oven
- Cooktop
- Built-In Microwave
- Dishwasher
- Upgraded Countertops
- Disposal
Flooring
- Carpet
- Laminate
- Ceramic Tile
Bedrooms and Bathrooms
- 3 Bedrooms
- En-Suite Primary Bedroom
- En-Suite Bathroom
- Bathtub with Shower
- Walk-in Shower
Laundry
- Laundry Room
- Laundry on main level
- Electric Dryer
- Front Loading Washer
Parking
- 1 Open Parking Space
- 1 Parking Space
- Parking Lot
- 1 Assigned Parking Space
Accessible Home Design
- Doors are 32 inches wide or more
- More Than Two Accessible Exits
Outdoor Features
- Exterior Lighting
- Shed
- Rain Gutters
Schools
- Christiana High School
Utilities
- Forced Air Heating and Cooling System
- 100 Amp Service
- High-Efficiency Water Heater
- Municipal Trash
- Public Septic
- Cable TV Available
Listing and Financial Details
- Tax Lot 093.C.1501
- Assessor Parcel Number 09-028.40-093.C.1501
Community Details
Overview
- Association fees include all ground fee, common area maintenance, exterior building maintenance, lawn care front, lawn care rear, lawn care side, lawn maintenance, management, parking fee, road maintenance, snow removal, trash
- Chelmsford Condos
- Chelmsford Subdivision
- Property Manager
Pet Policy
- Dogs and Cats Allowed
Ownership History
Purchase Details
Home Financials for this Owner
Home Financials are based on the most recent Mortgage that was taken out on this home.Purchase Details
Similar Homes in the area
Home Values in the Area
Average Home Value in this Area
Purchase History
| Date | Type | Sale Price | Title Company |
|---|---|---|---|
| Special Warranty Deed | $202,800 | None Listed On Document | |
| Deed | $70,000 | -- |
Mortgage History
| Date | Status | Loan Amount | Loan Type |
|---|---|---|---|
| Open | $202,800 | New Conventional | |
| Previous Owner | $83,000 | New Conventional | |
| Previous Owner | $62,000 | New Conventional | |
| Previous Owner | $54,500 | Unknown |
Property History
| Date | Event | Price | Change | Sq Ft Price |
|---|---|---|---|---|
| 09/30/2024 09/30/24 | Sold | $260,000 | 0.0% | $173 / Sq Ft |
| 09/05/2024 09/05/24 | Pending | -- | -- | -- |
| 08/17/2024 08/17/24 | For Sale | $260,000 | +27.8% | $173 / Sq Ft |
| 04/28/2022 04/28/22 | Sold | $203,500 | +10.0% | $136 / Sq Ft |
| 03/28/2022 03/28/22 | Pending | -- | -- | -- |
| 03/27/2022 03/27/22 | For Sale | $185,000 | -- | $123 / Sq Ft |
Tax History Compared to Growth
Tax History
| Year | Tax Paid | Tax Assessment Tax Assessment Total Assessment is a certain percentage of the fair market value that is determined by local assessors to be the total taxable value of land and additions on the property. | Land | Improvement |
|---|---|---|---|---|
| 2024 | $1,828 | $42,800 | $6,500 | $36,300 |
| 2023 | $1,779 | $42,800 | $6,500 | $36,300 |
| 2022 | $1,774 | $42,800 | $6,500 | $36,300 |
| 2021 | $1,071 | $42,800 | $6,500 | $36,300 |
| 2020 | $1,026 | $42,800 | $6,500 | $36,300 |
| 2019 | $890 | $42,800 | $6,500 | $36,300 |
| 2018 | $50 | $42,800 | $6,500 | $36,300 |
| 2017 | -- | $42,800 | $6,500 | $36,300 |
| 2016 | -- | $42,800 | $6,500 | $36,300 |
| 2015 | $1,278 | $42,800 | $6,500 | $36,300 |
| 2014 | $1,277 | $42,800 | $6,500 | $36,300 |
Agents Affiliated with this Home
-
Michael Brooks

Seller's Agent in 2024
Michael Brooks
KW Empower
(610) 724-5997
3 in this area
34 Total Sales
-
Denine Taraskus

Buyer's Agent in 2024
Denine Taraskus
Weichert Corporate
(302) 328-0849
4 in this area
96 Total Sales
-
Ann Marie Deysher

Seller's Agent in 2022
Ann Marie Deysher
Patterson Schwartz
(302) 239-3721
3 in this area
48 Total Sales
Map
Source: Bright MLS
MLS Number: DENC2065512
APN: 09-028.40-093.C-1501
- 1210 Chelmsford Cir Unit 1210
- 34 Dovetree Dr
- 135 Salem Church Rd
- 106 Anderson Rd
- 211 Dunsmore Dr
- 46 Upland Ct
- 69 W Cherokee Dr
- 82 W Stephen Dr
- 306 Basswood Dr
- 614 Timber Wood Blvd
- 5 E Stephen Dr
- 155 Galleon Dr
- 229 Elderfield Rd
- 28 W Stephen Dr
- 14 W Stephen Dr
- 47 Montrose Dr
- 111 Woodshade Dr
- 88 Scottfield Dr
- 57 Martindale Dr
- 106 Pattie Dr

