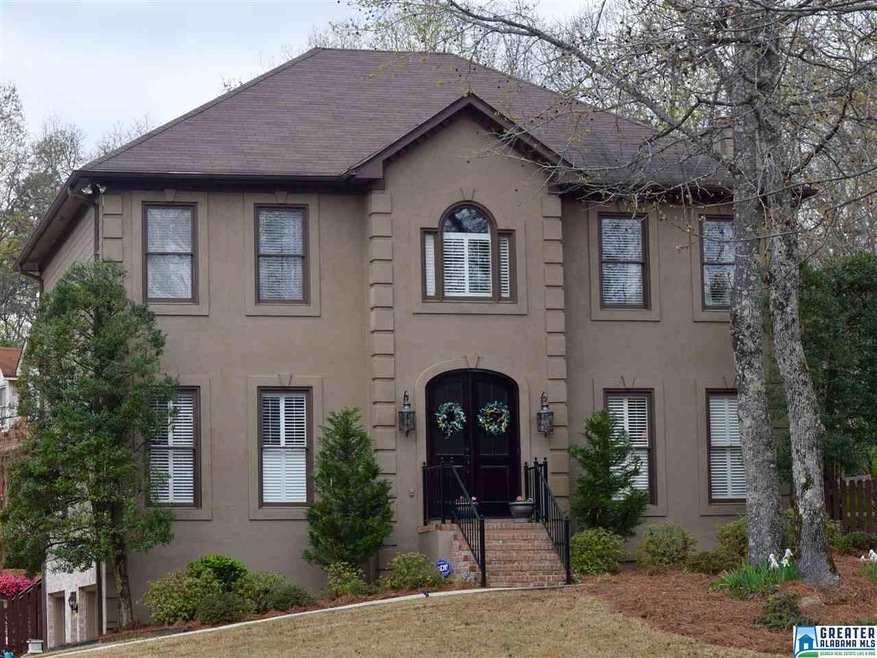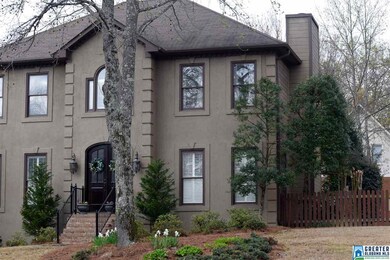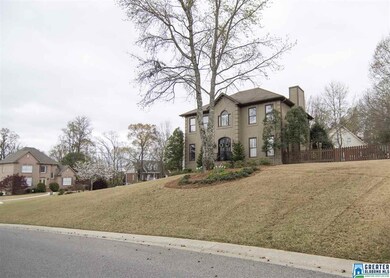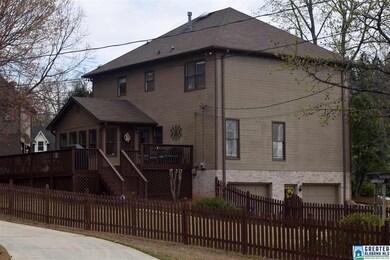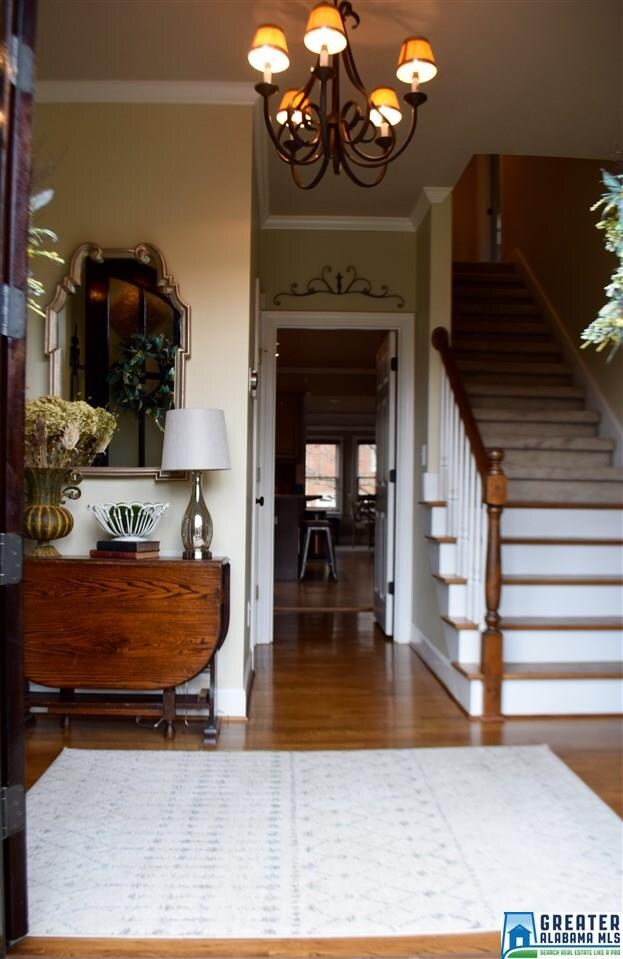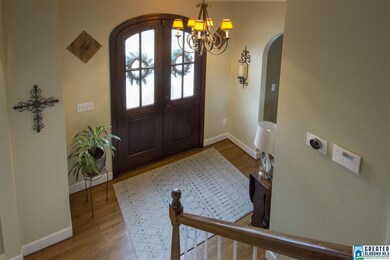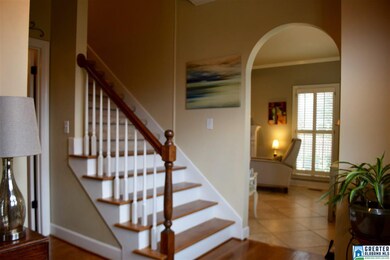
1501 Cypress Ln Birmingham, AL 35244
Highlights
- Deck
- Wood Flooring
- Bonus Room
- South Shades Crest Elementary School Rated A
- Attic
- Solid Surface Countertops
About This Home
As of April 2022Beautiful, well maintained, updated home in a cul de sac in the highly coveted Russet Woods subdivision in Hoover! Large deck over looks huge, fenced in back and side yard. Beautiful hardwood and tile floors. Granite countertops. Finish sunroom that can be used as a dining or sitting area! Don't miss the gorgeous custom pantry! 4 roomy bedrooms. The basement is finished with a playroom, craft room, 1/2 bath and 2 car garage with room for a work bench! Don't miss this opportunity to be apart of award winning schools in a great neighborhood!
Home Details
Home Type
- Single Family
Est. Annual Taxes
- $1,719
Year Built
- Built in 1992
Lot Details
- 0.38 Acre Lot
- Fenced Yard
- Sprinkler System
HOA Fees
- $4 Monthly HOA Fees
Parking
- 2 Car Garage
- Basement Garage
- Side Facing Garage
Home Design
- Stucco Exterior Insulation and Finish Systems
Interior Spaces
- 2-Story Property
- Crown Molding
- Gas Fireplace
- Family Room with Fireplace
- Breakfast Room
- Dining Room
- Den
- Bonus Room
- Basement Fills Entire Space Under The House
- Pull Down Stairs to Attic
- Home Security System
Kitchen
- Stove
- Dishwasher
- Stainless Steel Appliances
- Kitchen Island
- Solid Surface Countertops
Flooring
- Wood
- Carpet
- Tile
Bedrooms and Bathrooms
- 4 Bedrooms
- Primary Bedroom Upstairs
- Walk-In Closet
- Bathtub and Shower Combination in Primary Bathroom
- Separate Shower
- Linen Closet In Bathroom
Laundry
- Laundry Room
- Laundry on main level
- Laundry Chute
- Electric Dryer Hookup
Outdoor Features
- Deck
Utilities
- Central Heating and Cooling System
- Underground Utilities
- Gas Water Heater
Community Details
- Info@Russetwoods.Com Association
Listing and Financial Details
- Assessor Parcel Number 39-00-31-3-000-001.038
Ownership History
Purchase Details
Home Financials for this Owner
Home Financials are based on the most recent Mortgage that was taken out on this home.Purchase Details
Home Financials for this Owner
Home Financials are based on the most recent Mortgage that was taken out on this home.Purchase Details
Home Financials for this Owner
Home Financials are based on the most recent Mortgage that was taken out on this home.Similar Homes in the area
Home Values in the Area
Average Home Value in this Area
Purchase History
| Date | Type | Sale Price | Title Company |
|---|---|---|---|
| Warranty Deed | $379,900 | -- | |
| Warranty Deed | $288,000 | -- | |
| Warranty Deed | $260,100 | None Available |
Mortgage History
| Date | Status | Loan Amount | Loan Type |
|---|---|---|---|
| Open | $379,900 | New Conventional | |
| Previous Owner | $263,736 | FHA | |
| Previous Owner | $234,090 | New Conventional | |
| Previous Owner | $21,000 | Credit Line Revolving | |
| Previous Owner | $172,000 | Unknown |
Property History
| Date | Event | Price | Change | Sq Ft Price |
|---|---|---|---|---|
| 04/12/2022 04/12/22 | Sold | $379,900 | +1.3% | $135 / Sq Ft |
| 03/11/2022 03/11/22 | For Sale | $374,900 | +30.2% | $133 / Sq Ft |
| 06/08/2018 06/08/18 | Sold | $288,000 | 0.0% | $102 / Sq Ft |
| 03/29/2018 03/29/18 | For Sale | $288,000 | -- | $102 / Sq Ft |
Tax History Compared to Growth
Tax History
| Year | Tax Paid | Tax Assessment Tax Assessment Total Assessment is a certain percentage of the fair market value that is determined by local assessors to be the total taxable value of land and additions on the property. | Land | Improvement |
|---|---|---|---|---|
| 2024 | $2,903 | $40,720 | -- | -- |
| 2022 | $2,566 | $36,070 | $8,000 | $28,070 |
| 2021 | $2,202 | $31,050 | $8,000 | $23,050 |
| 2020 | $1,969 | $27,710 | $8,000 | $19,710 |
| 2019 | $1,959 | $27,720 | $0 | $0 |
| 2018 | $1,720 | $24,420 | $0 | $0 |
| 2017 | $1,720 | $24,420 | $0 | $0 |
| 2016 | $1,691 | $24,020 | $0 | $0 |
| 2015 | $1,691 | $24,020 | $0 | $0 |
| 2014 | $1,671 | $23,680 | $0 | $0 |
| 2013 | $1,671 | $23,680 | $0 | $0 |
Agents Affiliated with this Home
-
Allison Burleson

Seller's Agent in 2022
Allison Burleson
Keller Williams Realty Hoover
(205) 447-2456
45 in this area
335 Total Sales
-
John Michael Brannon

Buyer's Agent in 2022
John Michael Brannon
eXp Realty, LLC Central
(205) 473-4407
4 in this area
78 Total Sales
-
Laurie Trimm

Seller's Agent in 2018
Laurie Trimm
RealtySouth
(205) 862-2711
5 in this area
67 Total Sales
-
Gusty Gulas

Buyer's Agent in 2018
Gusty Gulas
eXp Realty, LLC Central
(205) 218-7560
39 in this area
790 Total Sales
-
C
Buyer Co-Listing Agent in 2018
Courtney Roth
Sold South Realty
-
A
Buyer Co-Listing Agent in 2018
ADRIANNE PITTMAN
NOT A VALID MEMBER
Map
Source: Greater Alabama MLS
MLS Number: 810820
APN: 39-00-31-3-000-001.038
- 1803 Sandy Ridge Cir
- 5911 Peachwood Cir
- 1812 Cross Cir
- 1963 Russet Hill Ln
- 3709 Guyton Rd
- 1851 Russet Woods Ln
- 2084 Crosscrest Dr
- 152 Russet Cove Dr
- 1860 Russet Hill Cir
- 230 Russet Woods Dr
- 240 Russet Woods Dr
- 5960 Waterscape Pass
- 600 Crest View Cir
- 5182 Park Side Cir
- 604 Crest View Cir
- 5633 Park Side Rd
- 1626 Russet Crest Ln
- 5493 Park Side Cir
- 2412 Fluker Dr
- 5468 Park Side Cir
