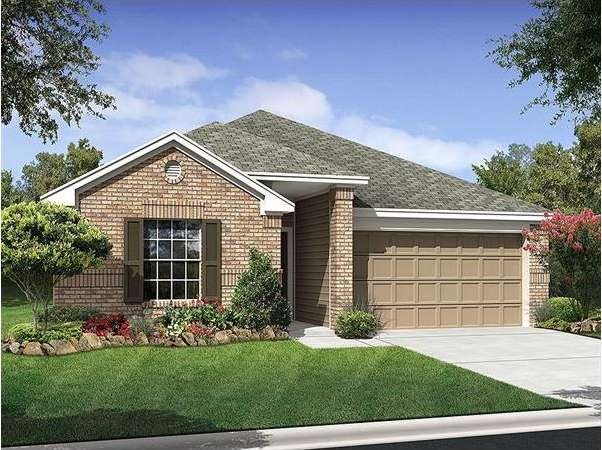
1501 Daylily Loop Georgetown, TX 78626
Maple Creek NeighborhoodHighlights
- Wood Flooring
- Covered patio or porch
- Walk-In Closet
- Corner Lot
- Attached Garage
- Central Heating
About This Home
As of September 2015All brick exterior. 8' front door. A welcoming foyer leads to a large family room that's open to the kitchen of your dreams. Kitchen has bar, 17†x 17†tile, granite counters, backsplash, built-in Stainless Steel appliances, & a box window. The owner's suite has a box window, 2 walk-in closets, garden tub & an obscured glass shower. A bedroom & bath upstairs plus bonus room! Brick and stone fence behind, on an oversized corner home site. Deluxe covered patio. Ready 5/15
Last Agent to Sell the Property
Compass RE Texas, LLC License #0259218 Listed on: 06/03/2015

Home Details
Home Type
- Single Family
Est. Annual Taxes
- $7,658
Year Built
- 2015
Lot Details
- Corner Lot
HOA Fees
- $56 Monthly HOA Fees
Home Design
- 2,574 Sq Ft Home
- House
- Slab Foundation
- Composition Shingle Roof
Flooring
- Wood
- Carpet
- Tile
Bedrooms and Bathrooms
- 5 Bedrooms | 4 Main Level Bedrooms
- Walk-In Closet
- 3 Full Bathrooms
Home Security
- Prewired Security
- Fire and Smoke Detector
- In Wall Pest System
Parking
- Attached Garage
- Multiple Garage Doors
- Garage Door Opener
Outdoor Features
- Covered patio or porch
- Rain Gutters
Utilities
- Central Heating
- Heating System Uses Natural Gas
- Electricity To Lot Line
- Sewer in Street
- Phone Available
Community Details
- Association fees include common area maintenance
- Visit Association Website
- Built by Rh of Texas Limited Partnership
Listing and Financial Details
- 3% Total Tax Rate
Ownership History
Purchase Details
Home Financials for this Owner
Home Financials are based on the most recent Mortgage that was taken out on this home.Similar Homes in Georgetown, TX
Home Values in the Area
Average Home Value in this Area
Purchase History
| Date | Type | Sale Price | Title Company |
|---|---|---|---|
| Vendors Lien | -- | Attorney | |
| Vendors Lien | -- | Attorney |
Mortgage History
| Date | Status | Loan Amount | Loan Type |
|---|---|---|---|
| Open | $431,000 | New Conventional | |
| Closed | $100,000 | No Value Available | |
| Closed | $32,500 | Unknown | |
| Closed | $260,000 | Unknown | |
| Closed | $260,000 | New Conventional |
Property History
| Date | Event | Price | Change | Sq Ft Price |
|---|---|---|---|---|
| 06/04/2025 06/04/25 | For Sale | $675,000 | +104.6% | $234 / Sq Ft |
| 09/23/2015 09/23/15 | Sold | -- | -- | -- |
| 08/24/2015 08/24/15 | Pending | -- | -- | -- |
| 08/07/2015 08/07/15 | Price Changed | $329,990 | -4.3% | $128 / Sq Ft |
| 06/26/2015 06/26/15 | Price Changed | $344,990 | -1.4% | $134 / Sq Ft |
| 06/03/2015 06/03/15 | For Sale | $349,990 | -- | $136 / Sq Ft |
Tax History Compared to Growth
Tax History
| Year | Tax Paid | Tax Assessment Tax Assessment Total Assessment is a certain percentage of the fair market value that is determined by local assessors to be the total taxable value of land and additions on the property. | Land | Improvement |
|---|---|---|---|---|
| 2024 | $7,658 | $560,551 | -- | -- |
| 2023 | $7,506 | $509,592 | $0 | $0 |
| 2022 | $10,611 | $463,265 | $0 | $0 |
| 2021 | $11,080 | $421,150 | $88,000 | $371,052 |
| 2020 | $10,424 | $382,864 | $83,820 | $299,044 |
| 2019 | $11,164 | $390,603 | $74,900 | $315,703 |
| 2018 | $10,462 | $378,461 | $74,900 | $303,561 |
| 2017 | $10,460 | $360,758 | $60,000 | $300,758 |
| 2016 | $9,856 | $339,941 | $60,000 | $279,941 |
| 2015 | $1,190 | $44,080 | $44,080 | $0 |
| 2014 | $1,190 | $37,000 | $0 | $0 |
Agents Affiliated with this Home
-
Jeff Burdeshaw
J
Seller's Agent in 2025
Jeff Burdeshaw
JBGoodwin REALTORS WC
(737) 262-9434
2 Total Sales
-
Don Cox

Seller's Agent in 2015
Don Cox
Compass RE Texas, LLC
(512) 563-1188
32 Total Sales
-
Cathy Wallace
C
Buyer's Agent in 2015
Cathy Wallace
Keller Williams Realty-RR WC
1 Total Sale
Map
Source: Unlock MLS (Austin Board of REALTORS®)
MLS Number: 1303407
APN: R523864
- 1512 Daylily Loop
- 308 Whirlabout Way
- 3040 Sachen St
- 1100 Teravista Crossing
- 1200 April Meadows Loop
- 117 Rock Mill Loop
- 305 Rock Mill Loop
- 124 Cherokee Rose Cir
- 108 Poppy Ct
- 322 Briar Park Dr
- 321 Briar Park Dr
- 5109 Scenic Lake Dr
- 416 Cherokee Rose Cir
- 1217 Clearwing Cir
- 1204 Clearwing Cir
- 1225 Clearwing Cir
- 1401 Clearwing Cir
- 1309 Sunny Meadows Loop
- 709 Blue Agave Ln
- 540 Blue Agave Ln
