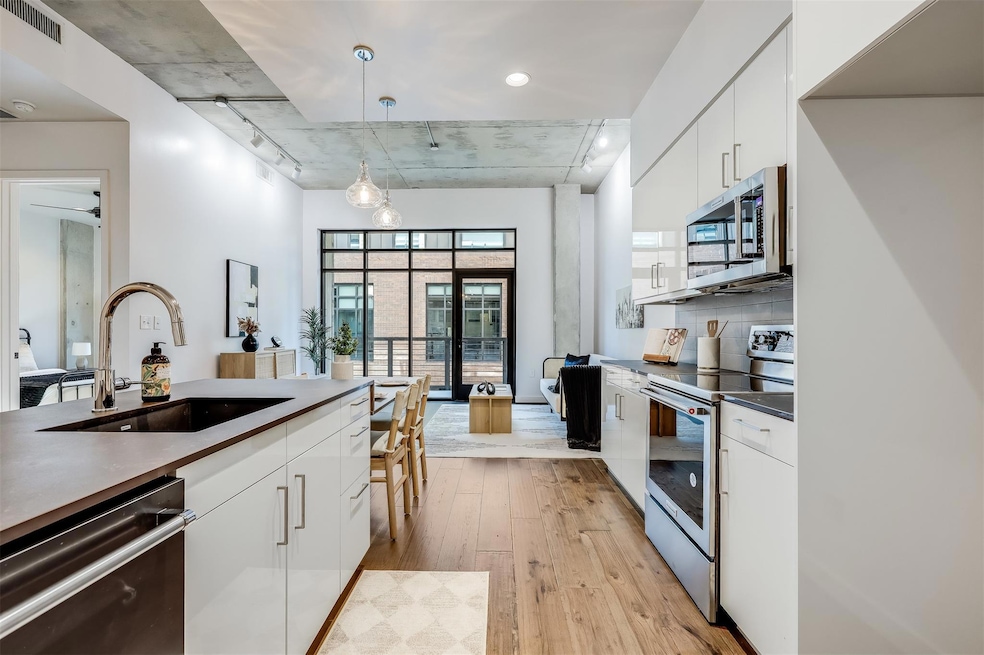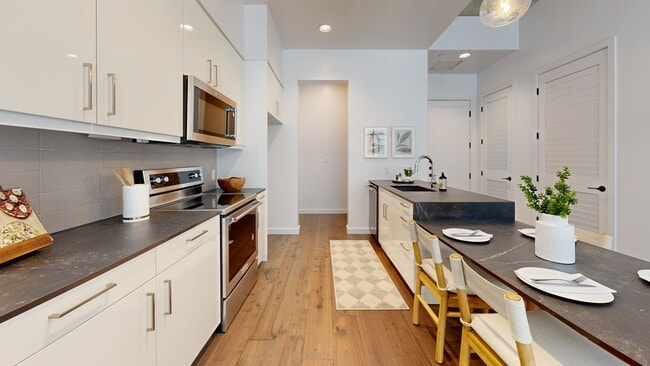
1501 E 4th St Unit 206 Austin, TX 78702
East Cesar Chavez NeighborhoodEstimated payment $3,156/month
Highlights
- Gated Community
- Open Floorplan
- Wood Flooring
- Austin High School Rated A-
- Lock-and-Leave Community
- 1-minute walk to Comal Pocket Park
About This Home
Tucked into the architect-designed Foundry Residences, this incredible unit offers more than just a place to live. It’s part of a low-key, high-design community of only 17 homes, with a focus on quality construction, clean lines, and thoughtful modern touches that make everyday living feel anything but ordinary. Inside, you’ll find bold 11-foot floor-to-ceiling windows that stretch across the living space and pull in the dreamiest natural light. Exposed concrete ceilings, industrial-style accents and refined finishes tell a story of style, substance, and serious attention to detail. The kitchen is refreshingly designed, featuring white cabinetry, a built-in dining ledge, and premium stainless appliances. The bedroom opens directly onto a spacious private terrace that overlooks the courtyard, giving you a quiet corner of the city to call your own. The bathroom feels like a boutique hotel, complete with a dual vanity, a soaking tub/shower, and built-in cubbies for towels, candles, or whatever else you want within arm’s reach. There’s also a laundry closet in the unit! Enjoy an assigned parking space in the gated garage (wired for an EV charger!), along with 24 hour security and access to the community fitness center. Foundry sits in the center of East Austin’s most electric zone—right in the Plaza Saltillo District, where old-school Eastside character mixes with new-school energy. Grab mezcal cocktails down the block, check out a pop-up art show, load up on fresh produce at Whole Foods or head a few blocks west and you’re already downtown. The train stops nearby, too! If you're into design-forward spaces, walkable neighborhoods, and a home that still feels comfortable, this one’s worth a serious look.
Listing Agent
Compass RE Texas, LLC Brokerage Phone: 512-809-3497 License #0668136 Listed on: 04/22/2025

Property Details
Home Type
- Condominium
Est. Annual Taxes
- $7,602
Year Built
- Built in 2019
HOA Fees
- $404 Monthly HOA Fees
Parking
- 1 Car Garage
- Assigned Parking
- Community Parking Structure
Home Design
- Brick Exterior Construction
- Slab Foundation
- Concrete Roof
- Masonry Siding
Interior Spaces
- 842 Sq Ft Home
- 1-Story Property
- Open Floorplan
- High Ceiling
- Ceiling Fan
- Recessed Lighting
Kitchen
- Open to Family Room
- Free-Standing Electric Range
- Microwave
- Dishwasher
Flooring
- Wood
- Tile
Bedrooms and Bathrooms
- 1 Primary Bedroom on Main
- Walk-In Closet
- 1 Full Bathroom
- Double Vanity
Home Security
Schools
- Sanchez Elementary School
- Martin Middle School
- Austin High School
Additional Features
- No Interior Steps
- Balcony
- North Facing Home
- City Lot
- Central Heating and Cooling System
Listing and Financial Details
- Assessor Parcel Number 02040629070000
Community Details
Overview
- Association fees include insurance, security, trash
- Foundry Association
- Foundry Subdivision
- Lock-and-Leave Community
Amenities
- Courtyard
- Common Area
- Community Mailbox
- Bike Room
Security
- Gated Community
- Fire and Smoke Detector
Matterport 3D Tour
Floorplan
Map
Home Values in the Area
Average Home Value in this Area
Property History
| Date | Event | Price | List to Sale | Price per Sq Ft |
|---|---|---|---|---|
| 10/21/2025 10/21/25 | Price Changed | $399,000 | -11.1% | $474 / Sq Ft |
| 09/25/2025 09/25/25 | Price Changed | $449,000 | -5.5% | $533 / Sq Ft |
| 07/31/2025 07/31/25 | Price Changed | $475,000 | -5.0% | $564 / Sq Ft |
| 05/29/2025 05/29/25 | Price Changed | $500,000 | -4.8% | $594 / Sq Ft |
| 04/22/2025 04/22/25 | For Sale | $525,000 | -- | $624 / Sq Ft |
About the Listing Agent

Kathy is a professional REALTOR® with years of experience in science and project management and a passion for community, sustainability, and giving back.
A long-time resident of Austin and a Mueller Neighborhood Pioneer, Kathy is always moving. Serving as Chair of her neighborhood association, organizing of neighborhood block captains, and planning block parties and fall festivals, Kathy is always bringing people together. She spends her off-hours getting to know her neighbors, keeping
Kathy's Other Listings
Source: Unlock MLS (Austin Board of REALTORS®)
MLS Number: 5568761
- 1401 E 3rd St Unit 2
- 1401 E 3rd St Unit 1
- 1411 E 2nd St Unit B2
- 1409 E Cesar Chavez St
- 1601 E Cesar Chavez St Unit 104
- 1203 E 2nd St Unit A
- 1800 E 4th St Unit 327
- 1800 E 4th St Unit 331
- 205 Medina St Unit 1
- 1192 B Comal St
- 85 Navasota St
- 85 W Navasota St
- 1801 E 2nd St Unit 2
- 1501 Canterbury St
- 1701 Willow St
- 87 Chalmers Ave
- 1404 Garden St Unit 2
- 1302 Garden St
- 1007 E 8th St
- 1020 Spence St Unit B
- 413 Navasota St
- 1401 E 4th St Unit 312
- 1401 E 4th St Unit 207
- 1503 E 3rd St Unit ID1026400P
- 1601 E 5th St Unit 112
- 1406 E 2nd St Unit 2
- 1700 E 4th St
- 1621 E 6th St
- 1211 E 5th St
- 1300 E Cesar Chavez St Unit 4
- 1113 E 3rd St Unit A
- 1630 E 6th St
- 115 Waller St Unit A
- 1800 E 4th St Unit 327
- 1105 E 6th St
- 1000 E 5th St
- 808 Lydia St
- 84 Waller St
- 1601 E 10th St
- 1005 Willow St Unit B





