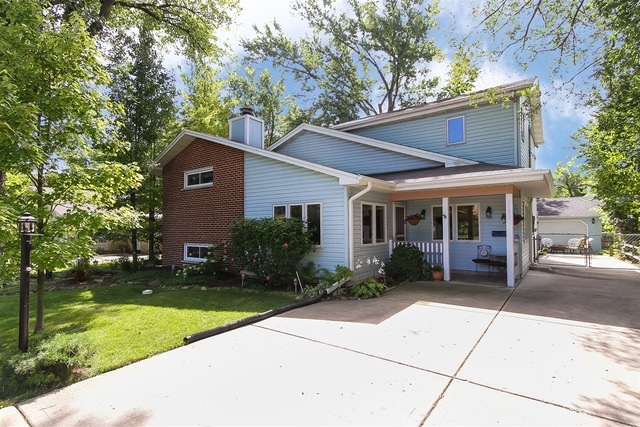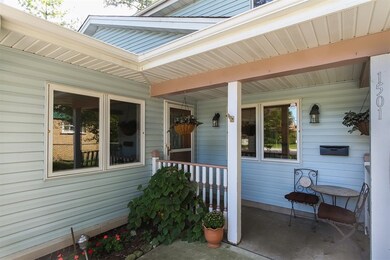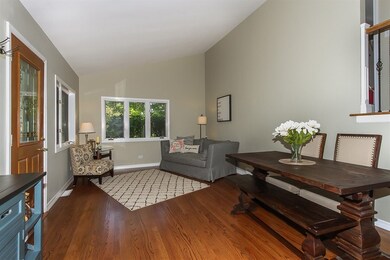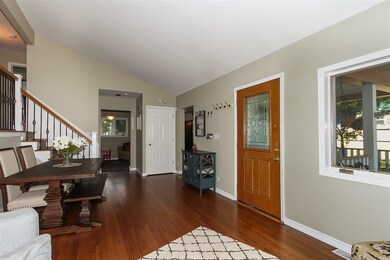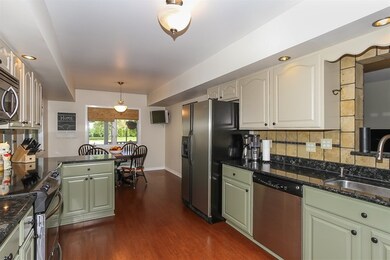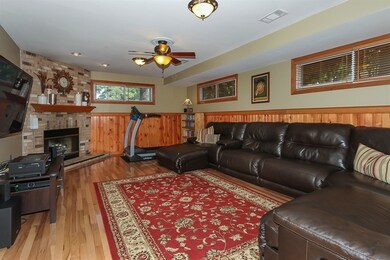
1501 E Euclid Ave Arlington Heights, IL 60004
Highlights
- Deck
- Vaulted Ceiling
- Home Office
- Windsor Elementary School Rated A-
- Wood Flooring
- 4-minute walk to Klehm Park
About This Home
As of November 2016*OPEN - UPDATED - ADORABLE* 4 Bedroom 3 Bath Beauty with Vaulted Living/Dining Room & Hardwood Flooring, Chef's Kitchen with Granite Counters, Stainless Steel Appliances & Cork Flooring. 21 x 14 Family Room with Corner Fireplace and Hardwood, Master Bedroom Suite with Updated Bath, Walk in Closets, "Balcony for TWO" Overlooking the Tranquil, Private Fenced Backyard. 1st Floor Office (currently playroom) This is a Commuters Dream - Close to Downtown, Train, Library, Shopping, Parks and AWARD WINNING SCHOOLS! *Show With Confidence - Move In Ready* WELCOME HOME!!! (Please Exclude Pink Ceiling Fan in 3rd Bedroom)
Last Agent to Sell the Property
HomeSmart Connect License #475132451 Listed on: 09/01/2016

Last Buyer's Agent
Geoffrey Galgan
Charles Rutenberg Realty of IL
Home Details
Home Type
- Single Family
Est. Annual Taxes
- $8,437
Year Built
- 1960
Parking
- Detached Garage
- Garage Transmitter
- Garage Door Opener
- Driveway
- Garage Is Owned
Home Design
- Tri-Level Property
- Brick Exterior Construction
- Slab Foundation
- Asphalt Shingled Roof
- Vinyl Siding
Interior Spaces
- Primary Bathroom is a Full Bathroom
- Vaulted Ceiling
- Wood Burning Fireplace
- Dining Area
- Home Office
- Wood Flooring
- Storm Screens
Kitchen
- Breakfast Bar
- Oven or Range
- Microwave
- Freezer
- Dishwasher
- Stainless Steel Appliances
- Disposal
Laundry
- Dryer
- Washer
Finished Basement
- Finished Basement Bathroom
- Crawl Space
Outdoor Features
- Balcony
- Deck
Utilities
- Forced Air Heating and Cooling System
- Two Heating Systems
- Heating System Uses Gas
- Lake Michigan Water
Additional Features
- North or South Exposure
- Fenced Yard
Listing and Financial Details
- Homeowner Tax Exemptions
Ownership History
Purchase Details
Home Financials for this Owner
Home Financials are based on the most recent Mortgage that was taken out on this home.Purchase Details
Home Financials for this Owner
Home Financials are based on the most recent Mortgage that was taken out on this home.Similar Homes in the area
Home Values in the Area
Average Home Value in this Area
Purchase History
| Date | Type | Sale Price | Title Company |
|---|---|---|---|
| Warranty Deed | $335,000 | American National Title Serv | |
| Warranty Deed | $255,000 | Multiple |
Mortgage History
| Date | Status | Loan Amount | Loan Type |
|---|---|---|---|
| Open | $323,819 | FHA | |
| Previous Owner | $204,000 | New Conventional | |
| Previous Owner | $324,935 | New Conventional | |
| Previous Owner | $125,000 | Unknown | |
| Previous Owner | $351,000 | Fannie Mae Freddie Mac | |
| Previous Owner | $283,200 | Unknown | |
| Previous Owner | $66,800 | Stand Alone Second | |
| Previous Owner | $85,000 | Unknown | |
| Previous Owner | $212,000 | Unknown | |
| Previous Owner | $51,600 | Credit Line Revolving |
Property History
| Date | Event | Price | Change | Sq Ft Price |
|---|---|---|---|---|
| 11/15/2016 11/15/16 | Sold | $335,000 | -4.3% | $186 / Sq Ft |
| 09/19/2016 09/19/16 | Pending | -- | -- | -- |
| 09/13/2016 09/13/16 | Price Changed | $350,000 | -4.1% | $194 / Sq Ft |
| 09/01/2016 09/01/16 | For Sale | $365,000 | +43.1% | $203 / Sq Ft |
| 11/21/2012 11/21/12 | Sold | $255,000 | +2.4% | $242 / Sq Ft |
| 08/30/2012 08/30/12 | Pending | -- | -- | -- |
| 08/14/2012 08/14/12 | Price Changed | $249,000 | -3.9% | $236 / Sq Ft |
| 07/30/2012 07/30/12 | Price Changed | $259,000 | -3.7% | $245 / Sq Ft |
| 07/23/2012 07/23/12 | For Sale | $269,000 | -- | $255 / Sq Ft |
Tax History Compared to Growth
Tax History
| Year | Tax Paid | Tax Assessment Tax Assessment Total Assessment is a certain percentage of the fair market value that is determined by local assessors to be the total taxable value of land and additions on the property. | Land | Improvement |
|---|---|---|---|---|
| 2024 | $8,437 | $32,000 | $8,750 | $23,250 |
| 2023 | $8,437 | $32,000 | $8,750 | $23,250 |
| 2022 | $8,437 | $32,000 | $8,750 | $23,250 |
| 2021 | $8,972 | $29,804 | $5,468 | $24,336 |
| 2020 | $8,739 | $29,804 | $5,468 | $24,336 |
| 2019 | $8,695 | $33,116 | $5,468 | $27,648 |
| 2018 | $8,025 | $27,499 | $4,812 | $22,687 |
| 2017 | $7,930 | $27,499 | $4,812 | $22,687 |
| 2016 | $6,725 | $27,499 | $4,812 | $22,687 |
| 2015 | $5,892 | $22,579 | $4,156 | $18,423 |
| 2014 | $5,736 | $22,579 | $4,156 | $18,423 |
| 2013 | $6,310 | $22,579 | $4,156 | $18,423 |
Agents Affiliated with this Home
-
Karen Cundiff

Seller's Agent in 2016
Karen Cundiff
The McDonald Group
(847) 903-8545
9 Total Sales
-
G
Buyer's Agent in 2016
Geoffrey Galgan
Charles Rutenberg Realty of IL
-
Diane Jamieson

Seller's Agent in 2012
Diane Jamieson
Baird Warner
(847) 401-0462
70 Total Sales
Map
Source: Midwest Real Estate Data (MRED)
MLS Number: MRD09330770
APN: 03-28-300-008-0000
- 1605 E Euclid Ave
- 907 N Wilshire Ln
- 419 N Lincoln Ln
- 406 N Waterman Ave
- 1304 E Campbell St
- 403 N Beverly Ln
- 658 N Scottsvale Ln
- 801 E Miner St Unit 1A
- 9 N Beverly Ln
- 1125 N Dryden Ave
- 2405 E Miner St
- 203 S Waterman Ave
- 411 N Pine Ave
- 2403 E Brandenberry Ct Unit 2A
- 2443 E Brandenberry Ct Unit 1B
- 401 S Carlyle Place
- 1312 E Northwest Hwy
- 103 N Pine Ave
- 411 N Arlington Heights Rd
- 101 N Peartree Ln Unit 201
