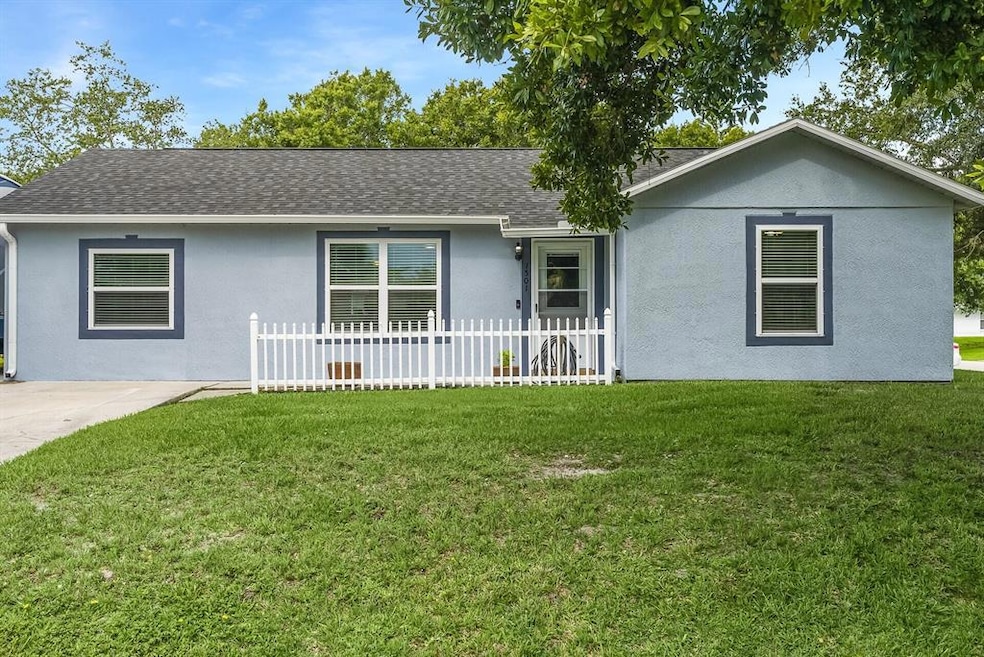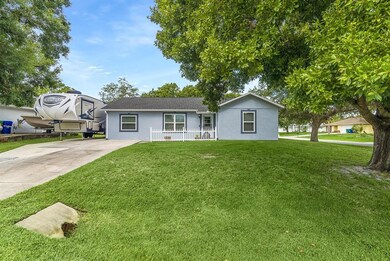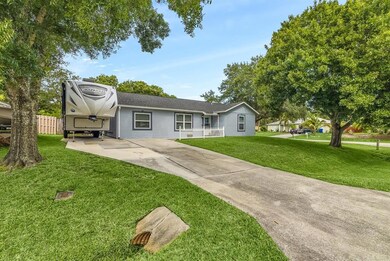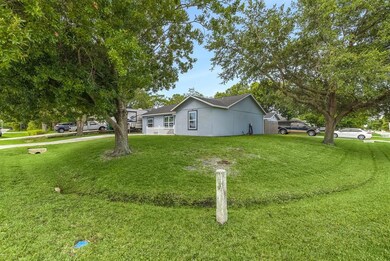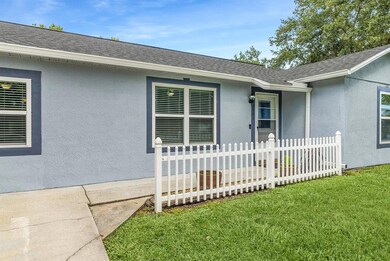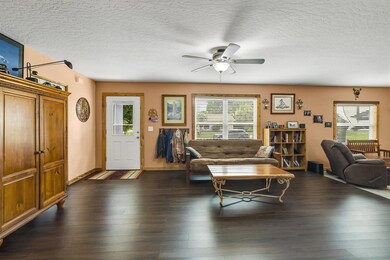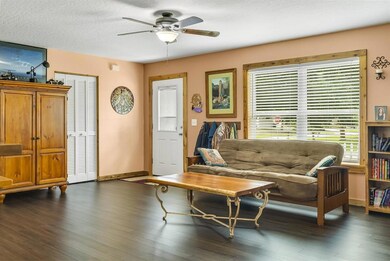
1501 Eastlake Ln Sebastian, FL 32958
Sebastian Highlands NeighborhoodEstimated Value: $314,000 - $324,992
Highlights
- Above Ground Pool
- Deck
- 1 Car Detached Garage
- RV Access or Parking
- Garden View
- Built-In Features
About This Home
As of September 2022Beautiful TURN-KEY 2 bdrm/2bath home on corner lot with privacy fence. No details were spared in this home! Updated kitchen with a beautiful 2 in. thick hand-milled N.Carolina walnut island & SS appliances. updated bathrooms, flooring, fresh paint, & custom trim and baseboards, 2022 ROOF, 2 driveways + RV/boat pad, detached garage/workshop, pre-wired for generator w/ 60 amp outlet & 50 amp outlet for RV built in, room to store your boat, a screened patio with an addt'l. paver patio & fire pit, and an above ground pool, all which make for a great outdoor entertaining space. No restrictions! A MUST SEE!
Last Agent to Sell the Property
Maggie LaBelle
Inactive member License #3521989 Listed on: 06/30/2022

Home Details
Home Type
- Single Family
Est. Annual Taxes
- $822
Year Built
- Built in 1980
Lot Details
- 10,454 Sq Ft Lot
- Fenced
- Property is zoned RS-10
Parking
- 1 Car Detached Garage
- Driveway
- RV Access or Parking
Home Design
- Frame Construction
- Shingle Roof
- Composition Roof
Interior Spaces
- 1,347 Sq Ft Home
- 1-Story Property
- Built-In Features
- Ceiling Fan
- Blinds
- Combination Kitchen and Dining Room
- Garden Views
Kitchen
- Electric Range
- Microwave
- Dishwasher
Flooring
- Ceramic Tile
- Vinyl
Bedrooms and Bathrooms
- 2 Bedrooms
- 2 Full Bathrooms
Outdoor Features
- Above Ground Pool
- Deck
- Patio
Utilities
- Central Heating and Cooling System
- Electric Water Heater
- Septic Tank
Community Details
- Sebastian Highlands Unit Subdivision
Listing and Financial Details
- Assessor Parcel Number 31382400001290000012.0
Ownership History
Purchase Details
Home Financials for this Owner
Home Financials are based on the most recent Mortgage that was taken out on this home.Purchase Details
Home Financials for this Owner
Home Financials are based on the most recent Mortgage that was taken out on this home.Purchase Details
Home Financials for this Owner
Home Financials are based on the most recent Mortgage that was taken out on this home.Purchase Details
Home Financials for this Owner
Home Financials are based on the most recent Mortgage that was taken out on this home.Similar Homes in Sebastian, FL
Home Values in the Area
Average Home Value in this Area
Purchase History
| Date | Buyer | Sale Price | Title Company |
|---|---|---|---|
| Gilley Danica | $291,000 | Premier Title | |
| Lystlund Timothy | $25,000 | Alliance Ttl Of Treasure Coa | |
| Feshoh Diane M | -- | K E L Title Ins Agency Inc | |
| Dunn Diane M | $75,000 | -- |
Mortgage History
| Date | Status | Borrower | Loan Amount |
|---|---|---|---|
| Previous Owner | Lystlund Timothy | $137,800 | |
| Previous Owner | Feshoh Diane M | $89,500 | |
| Previous Owner | Feshoh Diane M | $60,000 | |
| Previous Owner | Feshoh Diane M | $102,500 | |
| Previous Owner | Feshoh Diane M | $110,500 | |
| Previous Owner | Feshoh Diane M | $80,000 | |
| Previous Owner | Dunn Diane M | $20,783 | |
| Previous Owner | Dunn Diane M | $63,750 |
Property History
| Date | Event | Price | Change | Sq Ft Price |
|---|---|---|---|---|
| 09/20/2022 09/20/22 | Sold | $291,000 | +2.1% | $216 / Sq Ft |
| 08/21/2022 08/21/22 | Pending | -- | -- | -- |
| 06/30/2022 06/30/22 | For Sale | $285,000 | -- | $212 / Sq Ft |
Tax History Compared to Growth
Tax History
| Year | Tax Paid | Tax Assessment Tax Assessment Total Assessment is a certain percentage of the fair market value that is determined by local assessors to be the total taxable value of land and additions on the property. | Land | Improvement |
|---|---|---|---|---|
| 2024 | $4,833 | $286,877 | $57,800 | $229,077 |
| 2023 | $4,833 | $283,807 | $54,188 | $229,619 |
| 2022 | $854 | $77,550 | $0 | $0 |
| 2021 | $829 | $75,291 | $0 | $0 |
| 2020 | $822 | $74,252 | $0 | $0 |
| 2019 | $816 | $72,583 | $0 | $0 |
| 2018 | $821 | $71,230 | $0 | $0 |
| 2017 | $761 | $69,765 | $0 | $0 |
| 2016 | $766 | $68,330 | $0 | $0 |
| 2015 | $791 | $67,860 | $0 | $0 |
| 2014 | $760 | $67,330 | $0 | $0 |
Agents Affiliated with this Home
-
M
Seller's Agent in 2022
Maggie LaBelle
Inactive member
(815) 954-0583
2 in this area
10 Total Sales
-
Ashley Fletcher

Seller Co-Listing Agent in 2022
Ashley Fletcher
Keller Williams Realty of VB
(772) 713-9159
21 in this area
330 Total Sales
Map
Source: BeachesMLS
MLS Number: R10813147
APN: 31-38-24-00001-2900-00012.0
- 474 Carnival Terrace
- 1486 Barber St
- 1514 Crowberry Ln
- 501 Caravan Terrace
- 1386 Abbott Ln
- 1580 Eastlake Ln
- 541 Browning Terrace
- 1572 Barber St
- 1541 Haverford Ln
- 334 Brookedge Terrace
- 1593 Esterbrook Ln
- 265 Caravan Terrace
- 1566 Damask Ln
- 344 Concha Dr
- 1574 Damask Ln
- 219 Joy Haven Dr
- 1359 Damask Ln
- 574 Breakwater Terrace
- 193 Joy Haven Dr
- 674 Brookedge Terrace
- 1501 Eastlake Ln
- 1507 Eastlake Ln
- 444 Caravan Terrace
- 425 Caravan Terrace
- 419 Caravan Terrace
- 1502 Eastlake Ln
- 431 Caravan Terrace
- 413 Caravan Terrace
- 1512 Eastlake Ln
- 450 Caravan Terrace
- 437 Caravan Terrace
- 421 Carnival Terrace
- 407 Caravan Terrace
- 1401 Barber St
- 431 Carnival Terrace
- 1518 Eastlake Ln
- 1413 Barber St
- 424 Rolling Hill Dr
- 444 Rolling Hill Dr
- 460 Caravan Terrace
