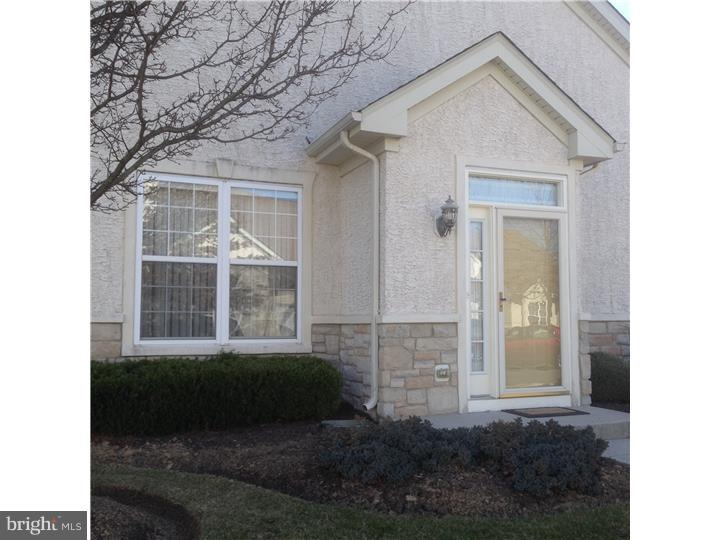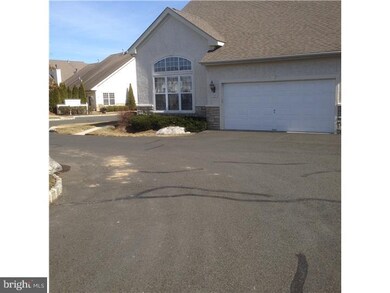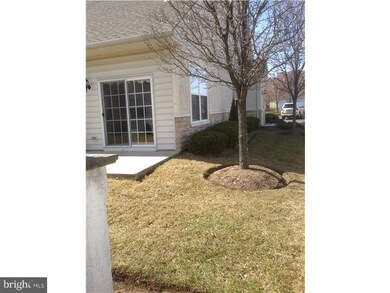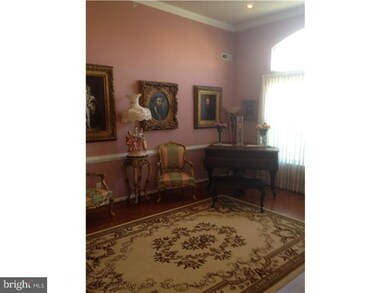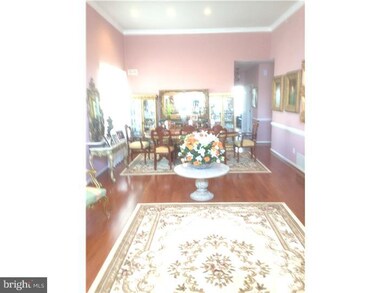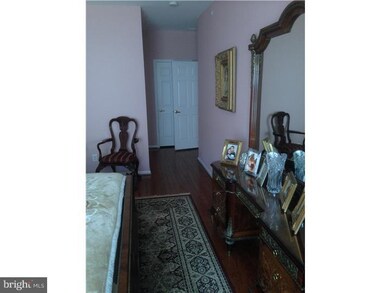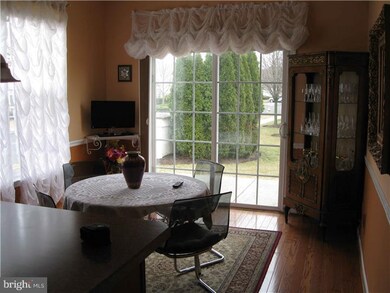
1501 Inverness Ct Unit 112 Warrington, PA 18976
Warrington NeighborhoodHighlights
- Senior Community
- Wood Flooring
- Corner Lot
- Rambler Architecture
- Attic
- Cul-De-Sac
About This Home
As of September 2015This beautiful 2 BR, 2 Full BA End Unit Brentwood Model includes 12 Ft Ceilings, large array of windows, crown and chair moldings, spacious LR & DR, perfect for entertaining, gorgeous kitchen with bright breakfast area and sliders leading to a cozy patio. Kitchen also has upgraded cherry cabinets among other newer appliances and warm H/W flooring. Main BR suite includes a full bath featuring granite top vanity, stall shower and Walk in closet with organizing system. 2nd bedroom has a double closet. Hall bath is renovated with granite top vanity. There is also a laundry/utility room as well as a two car garage w/work shop area. Community clubhouse too! 55+ has it's perks!! Property looks nice,in move in condition, but sold AS IS.
Last Agent to Sell the Property
Mark Boimstein
Dome Real Estate International License #TREND:50922 Listed on: 03/19/2015
Property Details
Home Type
- Condominium
Est. Annual Taxes
- $4,998
Year Built
- Built in 2004
Lot Details
- Cul-De-Sac
- Level Lot
- Property is in good condition
HOA Fees
- $215 Monthly HOA Fees
Home Design
- Rambler Architecture
- Stone Siding
- Vinyl Siding
- Stucco
Interior Spaces
- 1,541 Sq Ft Home
- Property has 1 Level
- Living Room
- Dining Room
- Wood Flooring
- Home Security System
- Laundry on main level
- Attic
Bedrooms and Bathrooms
- 2 Bedrooms
- En-Suite Primary Bedroom
- 2 Full Bathrooms
- Walk-in Shower
Parking
- 2 Open Parking Spaces
- 4 Parking Spaces
- Driveway
Utilities
- Forced Air Heating and Cooling System
- Heating System Uses Gas
- 200+ Amp Service
- Natural Gas Water Heater
- Cable TV Available
Community Details
- Senior Community
- $645 Other One-Time Fees
- Lamplighter Village Subdivision
Listing and Financial Details
- Tax Lot 018-112
- Assessor Parcel Number 50-012-018-112
Ownership History
Purchase Details
Home Financials for this Owner
Home Financials are based on the most recent Mortgage that was taken out on this home.Purchase Details
Home Financials for this Owner
Home Financials are based on the most recent Mortgage that was taken out on this home.Purchase Details
Similar Homes in Warrington, PA
Home Values in the Area
Average Home Value in this Area
Purchase History
| Date | Type | Sale Price | Title Company |
|---|---|---|---|
| Deed | $315,000 | None Available | |
| Deed | $305,000 | None Available | |
| Deed | $262,267 | -- |
Property History
| Date | Event | Price | Change | Sq Ft Price |
|---|---|---|---|---|
| 09/22/2015 09/22/15 | Sold | $315,000 | -3.7% | $204 / Sq Ft |
| 09/04/2015 09/04/15 | Pending | -- | -- | -- |
| 08/10/2015 08/10/15 | Price Changed | $327,000 | +147.7% | $212 / Sq Ft |
| 03/19/2015 03/19/15 | For Sale | $132,000 | -56.7% | $86 / Sq Ft |
| 10/23/2013 10/23/13 | Sold | $305,000 | -1.6% | $198 / Sq Ft |
| 09/25/2013 09/25/13 | Pending | -- | -- | -- |
| 09/18/2013 09/18/13 | For Sale | $309,900 | -- | $201 / Sq Ft |
Tax History Compared to Growth
Tax History
| Year | Tax Paid | Tax Assessment Tax Assessment Total Assessment is a certain percentage of the fair market value that is determined by local assessors to be the total taxable value of land and additions on the property. | Land | Improvement |
|---|---|---|---|---|
| 2024 | $5,761 | $31,210 | $0 | $31,210 |
| 2023 | $5,334 | $31,210 | $0 | $31,210 |
| 2022 | $5,229 | $31,210 | $0 | $31,210 |
| 2021 | $5,171 | $31,210 | $0 | $31,210 |
| 2020 | $5,171 | $31,210 | $0 | $31,210 |
| 2019 | $5,139 | $31,210 | $0 | $31,210 |
| 2018 | $5,082 | $31,210 | $0 | $31,210 |
| 2017 | $5,014 | $31,210 | $0 | $31,210 |
| 2016 | $4,998 | $31,210 | $0 | $31,210 |
| 2015 | -- | $31,210 | $0 | $31,210 |
| 2014 | -- | $31,210 | $0 | $31,210 |
Agents Affiliated with this Home
-
M
Seller's Agent in 2015
Mark Boimstein
Dome Real Estate International
-
RITA SPINOSA

Buyer's Agent in 2015
RITA SPINOSA
Keller Williams Real Estate-Horsham
(215) 527-3592
2 in this area
43 Total Sales
-
S
Seller's Agent in 2013
Stephen Barton
BHHS Fox & Roach
-
G
Buyer's Agent in 2013
GAIL MAYER
CARDANO Realtors
Map
Source: Bright MLS
MLS Number: 1002555896
APN: 50-012-018-112
- 1304 James Ct Unit 110
- 528 Fullerton Farm Ct
- 501 Fullerton Farm Ct Lot #30
- 506 Fullerton Farm Court Lot #22
- 508 Fullerton Farm Court Lot#21
- 511 McNaney Farm Dr Lot #6
- 506 McNaney Farm Dr Lot # 27
- 502 McNaney Farm Dr Lot #25
- 103 Equestrian Ct
- 279 Folly Rd
- 760 S Settlers Cir
- 654 Woodspring Dr
- 3146 Wier Dr E Unit 50
- 507 Bassett Ct
- 833 Purple Martin Ct Unit 219
- 600 Conrad Dr
- 837 Purple Martin Ct Unit 215
- 858 Elbow Ln
- 3174 Wier Dr E Unit E
- 718 Oriole Ct Unit 158
