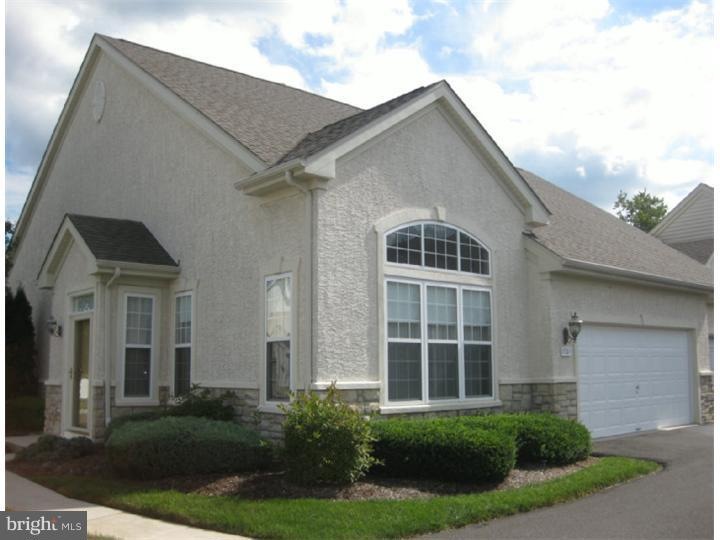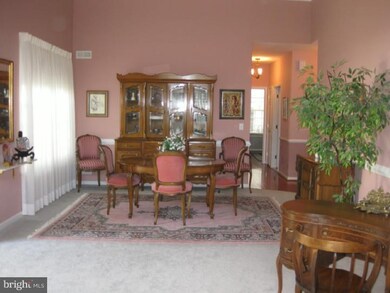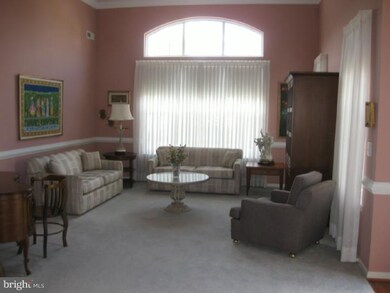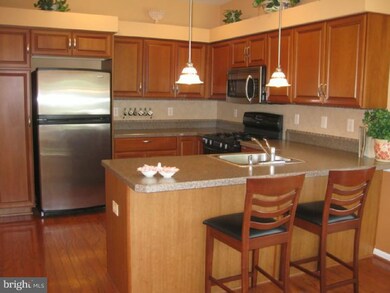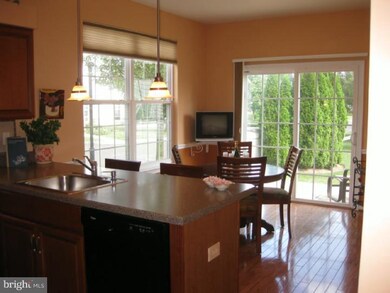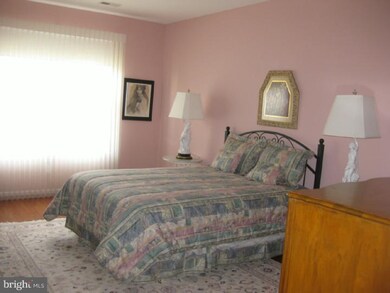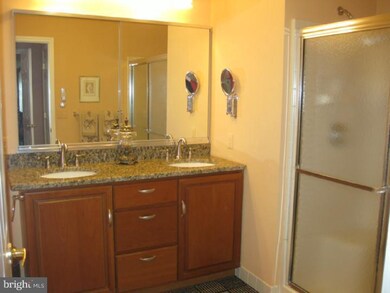
1501 Inverness Ct Unit 112 Warrington, PA 18976
Warrington NeighborhoodHighlights
- Senior Community
- Rambler Architecture
- Attic
- Clubhouse
- Wood Flooring
- 2 Car Direct Access Garage
About This Home
As of September 2015As Soon as You Walk Thru the Door of This Beautiful 2 BR, 2 Full BA End Unit Brentwood Model You'll Be Impressed by Soaring 12 Ft Ceilings, an Array of Windows Welcoming Tons of Natural Sunlight, Neutral Carpet Plus Attractive Crown & Chair Rail Moldings. The Spacious LR & DR Create the Perfect Atmosphere for Entertaining while the Well Appointed Kitchen Boasts a Cheery Breakfast Area w/Sliders Leading to a Nice Patio. You'll Love the Upgraded Cherry Cabinetry, Brand New D/W, Gas Range, SS Refrigerator, Microwave & Sink. Warm H/W Floors Combined w/Recessed & Pendant Lights Add the Finishing Touches. The Main BR Suite Provides a Private Haven w/it's Full Bath featuring Granite Topped Vanity & Stall Shower & WIC w/Professional Organizing System. BR#2 has a H/W Floor & Double Closet. A Renovated Hall Bath w/Granite Topped Vanity & Laundry/Utility Room are Also Included. Add in an Oversized 2 Car Garage w/Work Shop Area & Fabulous Community Clubhouse & Get Ready for 55+ Carefree, 1 Floor Living at it's BEST!
Last Agent to Sell the Property
Stephen Barton
BHHS Fox & Roach - Spring House License #RS305599 Listed on: 09/18/2013
Last Buyer's Agent
GAIL MAYER
CARDANO Realtors License #TREND:PMAYERG
Townhouse Details
Home Type
- Townhome
Est. Annual Taxes
- $4,938
Year Built
- Built in 2004
Lot Details
- Cul-De-Sac
- Property is in good condition
HOA Fees
- $215 Monthly HOA Fees
Home Design
- Rambler Architecture
- Slab Foundation
- Pitched Roof
- Shingle Roof
- Stone Siding
- Vinyl Siding
- Stucco
Interior Spaces
- 1,541 Sq Ft Home
- Property has 1 Level
- Ceiling height of 9 feet or more
- Living Room
- Dining Room
- Laundry on main level
- Attic
Kitchen
- <<selfCleaningOvenToken>>
- <<builtInRangeToken>>
- Dishwasher
- Disposal
Flooring
- Wood
- Wall to Wall Carpet
- Vinyl
Bedrooms and Bathrooms
- 2 Bedrooms
- En-Suite Primary Bedroom
- En-Suite Bathroom
- 2 Full Bathrooms
- Walk-in Shower
Parking
- 2 Car Direct Access Garage
- Oversized Parking
- Garage Door Opener
- Parking Lot
Outdoor Features
- Patio
Utilities
- Forced Air Heating and Cooling System
- Heating System Uses Gas
- 200+ Amp Service
- Natural Gas Water Heater
- Cable TV Available
Listing and Financial Details
- Tax Lot 018-112
- Assessor Parcel Number 50-012-018-112
Community Details
Overview
- Senior Community
- Association fees include common area maintenance, exterior building maintenance, lawn maintenance, snow removal, trash, all ground fee
- $645 Other One-Time Fees
- Built by KATZ
- Lamplighter Village Subdivision, Brentwood Floorplan
Amenities
- Clubhouse
Ownership History
Purchase Details
Home Financials for this Owner
Home Financials are based on the most recent Mortgage that was taken out on this home.Purchase Details
Home Financials for this Owner
Home Financials are based on the most recent Mortgage that was taken out on this home.Purchase Details
Similar Homes in Warrington, PA
Home Values in the Area
Average Home Value in this Area
Purchase History
| Date | Type | Sale Price | Title Company |
|---|---|---|---|
| Deed | $315,000 | None Available | |
| Deed | $305,000 | None Available | |
| Deed | $262,267 | -- |
Property History
| Date | Event | Price | Change | Sq Ft Price |
|---|---|---|---|---|
| 09/22/2015 09/22/15 | Sold | $315,000 | -3.7% | $204 / Sq Ft |
| 09/04/2015 09/04/15 | Pending | -- | -- | -- |
| 08/10/2015 08/10/15 | Price Changed | $327,000 | +147.7% | $212 / Sq Ft |
| 03/19/2015 03/19/15 | For Sale | $132,000 | -56.7% | $86 / Sq Ft |
| 10/23/2013 10/23/13 | Sold | $305,000 | -1.6% | $198 / Sq Ft |
| 09/25/2013 09/25/13 | Pending | -- | -- | -- |
| 09/18/2013 09/18/13 | For Sale | $309,900 | -- | $201 / Sq Ft |
Tax History Compared to Growth
Tax History
| Year | Tax Paid | Tax Assessment Tax Assessment Total Assessment is a certain percentage of the fair market value that is determined by local assessors to be the total taxable value of land and additions on the property. | Land | Improvement |
|---|---|---|---|---|
| 2024 | $5,761 | $31,210 | $0 | $31,210 |
| 2023 | $5,334 | $31,210 | $0 | $31,210 |
| 2022 | $5,229 | $31,210 | $0 | $31,210 |
| 2021 | $5,171 | $31,210 | $0 | $31,210 |
| 2020 | $5,171 | $31,210 | $0 | $31,210 |
| 2019 | $5,139 | $31,210 | $0 | $31,210 |
| 2018 | $5,082 | $31,210 | $0 | $31,210 |
| 2017 | $5,014 | $31,210 | $0 | $31,210 |
| 2016 | $4,998 | $31,210 | $0 | $31,210 |
| 2015 | -- | $31,210 | $0 | $31,210 |
| 2014 | -- | $31,210 | $0 | $31,210 |
Agents Affiliated with this Home
-
M
Seller's Agent in 2015
Mark Boimstein
Dome Real Estate International
-
RITA SPINOSA

Buyer's Agent in 2015
RITA SPINOSA
Keller Williams Real Estate-Horsham
(215) 527-3592
2 in this area
43 Total Sales
-
S
Seller's Agent in 2013
Stephen Barton
BHHS Fox & Roach
-
G
Buyer's Agent in 2013
GAIL MAYER
CARDANO Realtors
Map
Source: Bright MLS
MLS Number: 1003591646
APN: 50-012-018-112
- 1304 James Ct Unit 110
- 528 Fullerton Farm Ct
- 501 Fullerton Farm Ct Lot #30
- 506 Fullerton Farm Court Lot #22
- 508 Fullerton Farm Court Lot#21
- 511 McNaney Farm Dr Lot #6
- 506 McNaney Farm Dr Lot # 27
- 502 McNaney Farm Dr Lot #25
- 103 Equestrian Ct
- 279 Folly Rd
- 760 S Settlers Cir
- 654 Woodspring Dr
- 3146 Wier Dr E Unit 50
- 507 Bassett Ct
- 833 Purple Martin Ct Unit 219
- 600 Conrad Dr
- 837 Purple Martin Ct Unit 215
- 858 Elbow Ln
- 3174 Wier Dr E Unit E
- 718 Oriole Ct Unit 158
