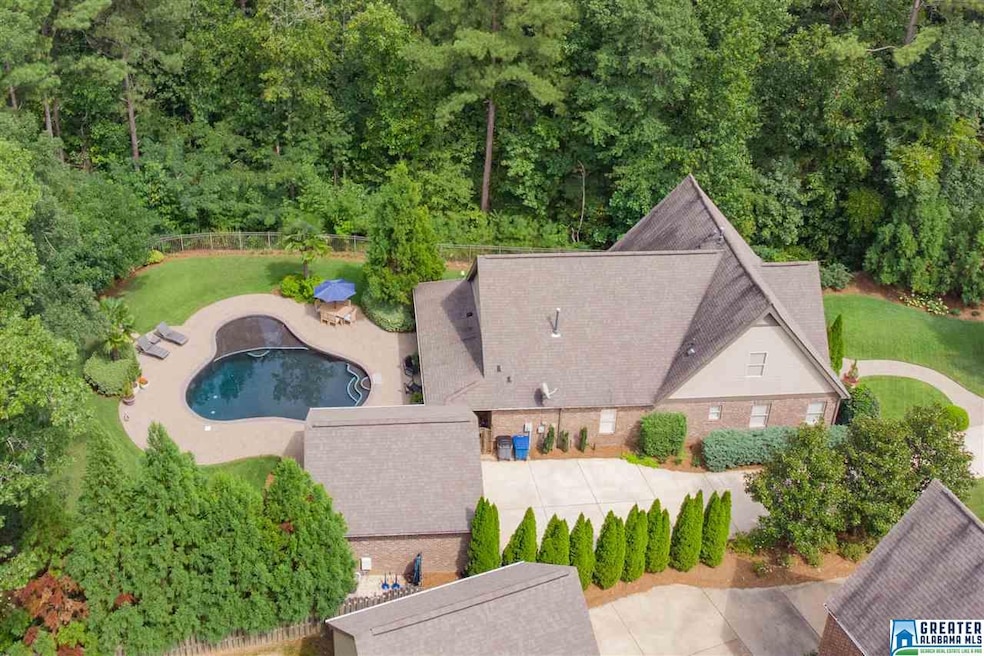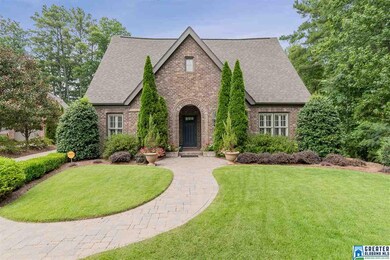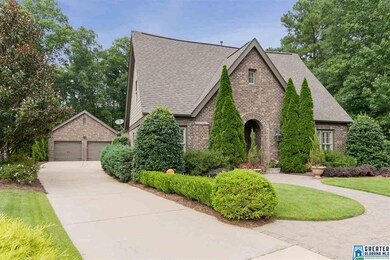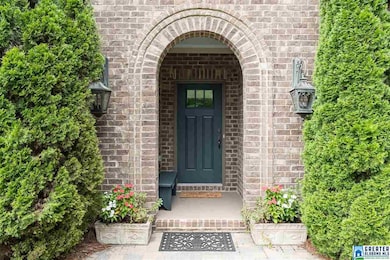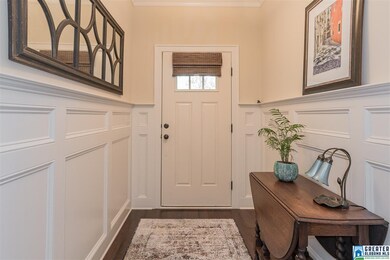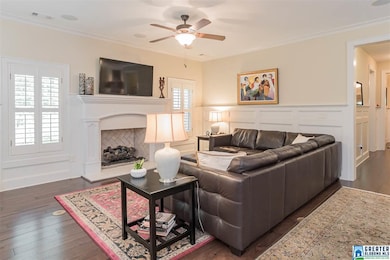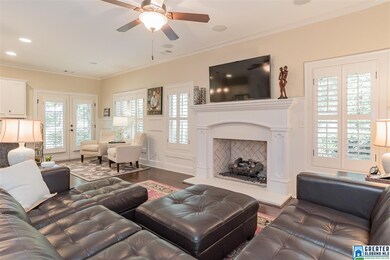
1501 James Hill Way Hoover, AL 35226
Ross Bridge NeighborhoodEstimated Value: $449,443 - $868,000
Highlights
- Golf Course Community
- Heated In Ground Pool
- Heavily Wooded Lot
- Deer Valley Elementary School Rated A+
- 0.4 Acre Lot
- Mountain View
About This Home
As of December 2019Prepare to fall in love with this very private one-of-a-kind culdesac sanctuary with Shades Mountain as your next door neighbor! You'll want to spend all your time at the gorgeous in-ground heated & cooled black gunite salt water pool with tanning deck & large covered patio with TV & gas fireplace perfect for enjoying football weekends, or just relaxing in the peaceful, private setting. The full brick home is a MUST-SEE! So many recent upgrades have been added to this 4 BR, 3.5 BA home. Master suite plus 2nd bedroom on the main level & 2 more bedrooms plus full bath & huge bonus room upstairs. Very open floor plan overlooks the pool & gorgeous landscape & includes great room with fireplace & limestone mantle, dining room, half bath & spectacular updated kitchen with french doors opening to the pool & patio. This beautiful home is loaded with extras including expensive trim work, plantation shutters & more! Enjoy walkling trails, parks, restaurants & RTJ golf course.
Last Agent to Sell the Property
Patti Schreiner
ARC Realty - Hoover License #000054003 Listed on: 08/04/2019
Last Buyer's Agent
Patti Schreiner
ARC Realty - Hoover License #000054003 Listed on: 08/04/2019
Home Details
Home Type
- Single Family
Est. Annual Taxes
- $3,214
Year Built
- Built in 2011
Lot Details
- 0.4 Acre Lot
- Cul-De-Sac
- Fenced Yard
- Sprinkler System
- Heavily Wooded Lot
- Few Trees
HOA Fees
- $91 Monthly HOA Fees
Parking
- 2 Car Detached Garage
- Garage on Main Level
- Rear-Facing Garage
- Driveway
Home Design
- Slab Foundation
- Ridge Vents on the Roof
- HardiePlank Siding
- Four Sided Brick Exterior Elevation
Interior Spaces
- 1.5-Story Property
- Sound System
- Crown Molding
- Smooth Ceilings
- Ceiling Fan
- Recessed Lighting
- Ventless Fireplace
- Stone Fireplace
- Brick Fireplace
- Gas Fireplace
- Double Pane Windows
- French Doors
- Insulated Doors
- Great Room with Fireplace
- 2 Fireplaces
- Dining Room
- Bonus Room
- Mountain Views
- Pull Down Stairs to Attic
- Home Security System
Kitchen
- Breakfast Bar
- Double Oven
- Electric Oven
- Electric Cooktop
- Stove
- Built-In Microwave
- Ice Maker
- Dishwasher
- Stainless Steel Appliances
- ENERGY STAR Qualified Appliances
- Kitchen Island
- Stone Countertops
- Disposal
Flooring
- Wood
- Carpet
- Tile
Bedrooms and Bathrooms
- 4 Bedrooms
- Primary Bedroom on Main
- Split Bedroom Floorplan
- Walk-In Closet
- Split Vanities
- Hydromassage or Jetted Bathtub
- Bathtub and Shower Combination in Primary Bathroom
- Garden Bath
- Separate Shower
- Linen Closet In Bathroom
Laundry
- Laundry Room
- Laundry on main level
- Washer and Electric Dryer Hookup
Eco-Friendly Details
- ENERGY STAR/CFL/LED Lights
Pool
- Heated In Ground Pool
- Saltwater Pool
- Pool is Self Cleaning
- Fence Around Pool
Outdoor Features
- Covered patio or porch
- Fireplace in Patio
- Outdoor Fireplace
- Exterior Lighting
Utilities
- Two cooling system units
- Forced Air Heating and Cooling System
- Two Heating Systems
- Dual Heating Fuel
- Heat Pump System
- Heating System Uses Gas
- Programmable Thermostat
- Underground Utilities
- Gas Water Heater
Listing and Financial Details
- Assessor Parcel Number 39-00-09-3-003-001.016
Community Details
Overview
- Association fees include common grounds mntc, management fee, recreation facility, utilities for comm areas
- Mckay Management Association, Phone Number (205) 733-6700
Recreation
- Golf Course Community
- Community Playground
- Park
- Trails
Ownership History
Purchase Details
Home Financials for this Owner
Home Financials are based on the most recent Mortgage that was taken out on this home.Purchase Details
Home Financials for this Owner
Home Financials are based on the most recent Mortgage that was taken out on this home.Purchase Details
Home Financials for this Owner
Home Financials are based on the most recent Mortgage that was taken out on this home.Purchase Details
Similar Homes in the area
Home Values in the Area
Average Home Value in this Area
Purchase History
| Date | Buyer | Sale Price | Title Company |
|---|---|---|---|
| Norris Kristin | $370,000 | None Listed On Document | |
| Robinson Mindi C | $532,000 | -- | |
| Covington Richard A | $460,780 | -- | |
| Burford Amanda Leigh | $394,405 | None Available |
Mortgage History
| Date | Status | Borrower | Loan Amount |
|---|---|---|---|
| Open | Norris Kristin | $351,500 | |
| Previous Owner | Robinson Mindi C | $399,000 | |
| Previous Owner | Covington Richard A | $414,702 |
Property History
| Date | Event | Price | Change | Sq Ft Price |
|---|---|---|---|---|
| 12/30/2019 12/30/19 | Sold | $532,000 | +1.3% | $166 / Sq Ft |
| 08/06/2019 08/06/19 | Pending | -- | -- | -- |
| 08/04/2019 08/04/19 | For Sale | $525,000 | +13.9% | $164 / Sq Ft |
| 09/30/2014 09/30/14 | Sold | $460,780 | -1.9% | $164 / Sq Ft |
| 08/17/2014 08/17/14 | Pending | -- | -- | -- |
| 08/13/2014 08/13/14 | For Sale | $469,780 | -- | $167 / Sq Ft |
Tax History Compared to Growth
Tax History
| Year | Tax Paid | Tax Assessment Tax Assessment Total Assessment is a certain percentage of the fair market value that is determined by local assessors to be the total taxable value of land and additions on the property. | Land | Improvement |
|---|---|---|---|---|
| 2024 | $3,959 | $58,020 | -- | -- |
| 2022 | $3,590 | $50,180 | $12,450 | $37,730 |
| 2021 | $3,487 | $48,750 | $11,020 | $37,730 |
| 2020 | $3,096 | $47,230 | $9,500 | $37,730 |
| 2019 | $3,377 | $47,240 | $0 | $0 |
| 2018 | $3,214 | $45,000 | $0 | $0 |
| 2017 | $3,138 | $43,960 | $0 | $0 |
| 2016 | $2,989 | $41,900 | $0 | $0 |
| 2015 | $2,989 | $41,900 | $0 | $0 |
| 2014 | $2,847 | $40,800 | $0 | $0 |
| 2013 | $2,847 | $40,800 | $0 | $0 |
Agents Affiliated with this Home
-

Seller's Agent in 2019
Patti Schreiner
ARC Realty - Hoover
-
Johnny Montgomery

Seller's Agent in 2014
Johnny Montgomery
ARC Realty 280
(205) 223-2313
6 in this area
125 Total Sales
Map
Source: Greater Alabama MLS
MLS Number: 858220
APN: 39-00-09-3-003-001.016
- 1516 James Hill Way
- 3729 James Hill Terrace
- 3686 James Hill Terrace
- 3701 James Hill Terrace
- 3466 Sawyer Dr
- 1445 Sawyer Pass
- 449 Park Ave
- 1401 Haddon Place
- 1455 Haddon Cove
- 521 Shades Crest Rd
- 2140 Chapel Rd
- 2128 Rockland Dr
- 3249 Sawyer Dr
- 512 Park Ave
- 319 Farley Dr
- 565 Shades Crest Rd
- 2101 Woodledge Dr
- 1791 Glasscott Trail
- 1400 Pettyjohn Rd
- 2389 Village Center St
- 1501 James Hill Way Unit 327
- 1501 James Hill Way
- 1505 James Hill Way
- 1509 James Hill Way
- 1513 James Hill Way
- 1508 James Hill Way
- 1517 James Hill Way Unit 323
- 1517 James Hill Way
- 1512 James Hill Way Unit 329
- 1512 James Hill Way
- 1521 James Hill Way Unit 322
- 1521 James Hill Way
- 1520 James Hill Way
- 1525 James Hill Way
- 1524 James Hill Way Unit 332
- 1524 James Hill Way
- 1529 James Hill Way Unit 320
- 1529 James Hill Way
- 1528 James Hill Way Unit 333
- 1528 James Hill Way
