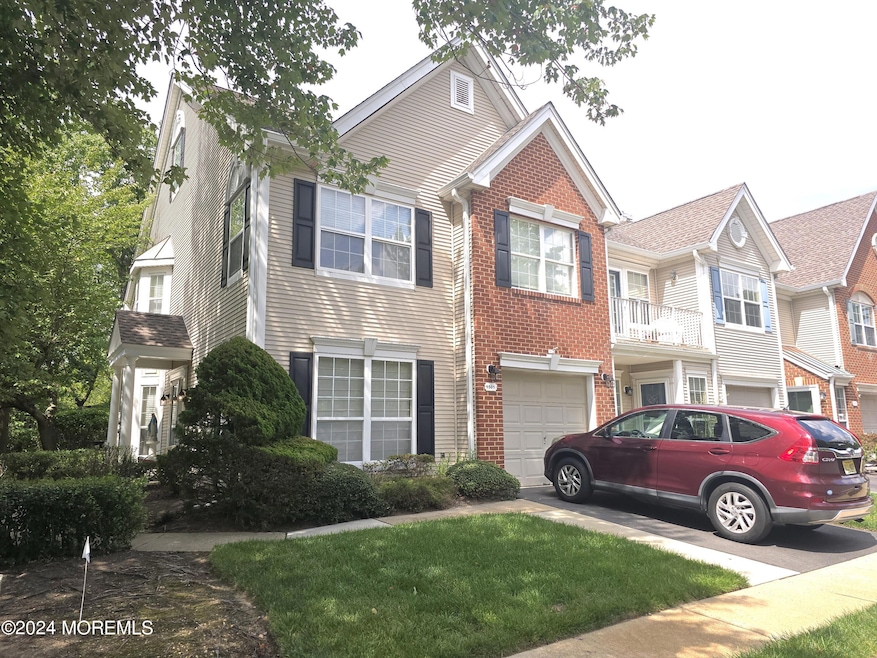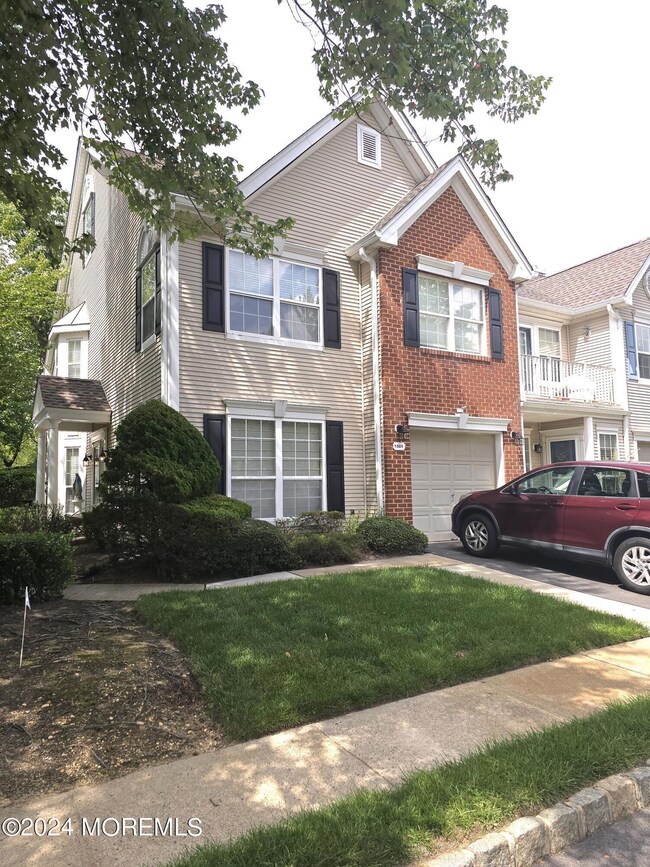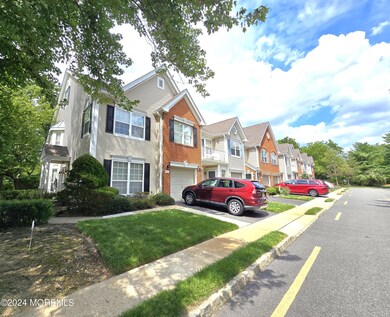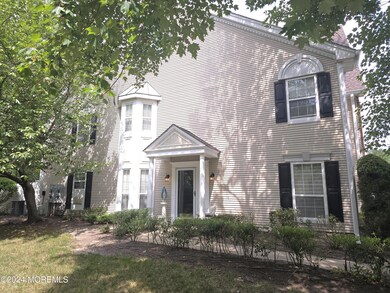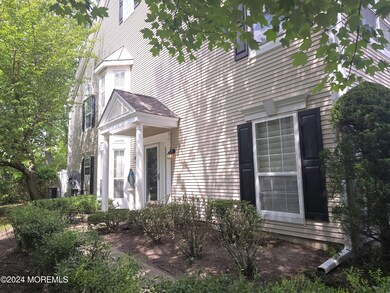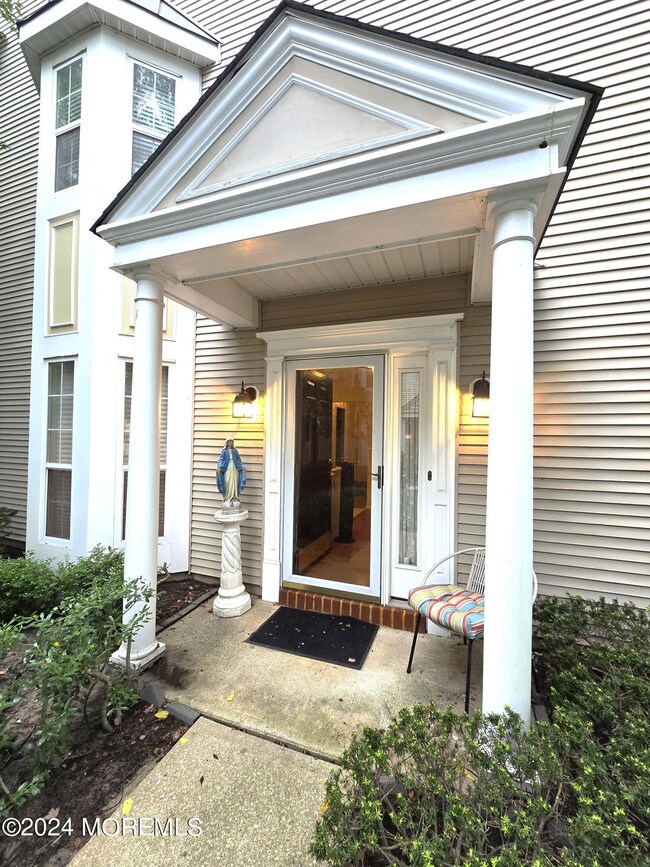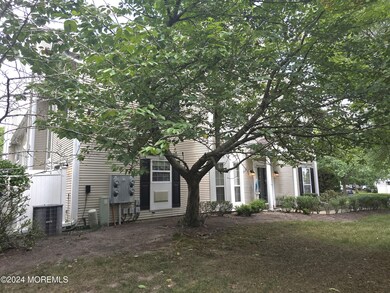
1501 King George Ln Unit 1593 Toms River, NJ 08753
Highlights
- In Ground Pool
- Backs to Trees or Woods
- Balcony
- Bay View
- End Unit
- 1 Car Direct Access Garage
About This Home
As of December 2024Welcome HOME to Penny Layne Townhome Community! This 3BR 2.5 Bath END UNIT is Located in the Secluded Back Area of the Community only a Short Walk to the Lifeguarded Pool Area! GREAT Entertaining Flow in with a Prestigeous Living Room Featuring Stately Columns open to the Formal Dining Room Area with a Bay Window! Walk to your Dramatic 2 Story Family Room with a Gas Fireplace Flanked by Floor to Ceiling Windows Open to an Eat-in-Kitchen Area with a Seating Peninsula! Sliders off the Kitchen leads to a Secluded Gated Fenced Paver Patio Area backed by a Wooded Buffer for Privacy! Open Staircase w/Balcony overlooking Fam Rm, Primary BR has Vaulted Ceilings, Dble Walk-in-Closets leading to a Bathroom Suite w/Dble Sinks, Stall Shower & Soaking Tub. Laundry Rm off of BR Foyer, Updated Full Bath Appliances are AS IS, Central A/C Condenser is out of Freon & will need to be replaced. updated HW Heater installed Approximately 3yrs ago. Seller will need a 30 day stay after closing in order to transition to new Location.
Last Agent to Sell the Property
Pittenger Realty LLC License #9591043 Listed on: 08/01/2024
Townhouse Details
Home Type
- Townhome
Est. Annual Taxes
- $5,974
Year Built
- Built in 1992
Lot Details
- 1,307 Sq Ft Lot
- End Unit
- Fenced
- Backs to Trees or Woods
HOA Fees
- $395 Monthly HOA Fees
Parking
- 1 Car Direct Access Garage
- Driveway
- Open Parking
Home Design
- Slab Foundation
- Mirrored Walls
- Shingle Roof
- Vinyl Siding
Interior Spaces
- 1,743 Sq Ft Home
- 2-Story Property
- Crown Molding
- Tray Ceiling
- Recessed Lighting
- Wood Burning Fireplace
- Bay Window
- Sliding Doors
- Entrance Foyer
- Family Room
- Living Room
- Dining Room
- Utility Room
- Laundry Room
- Bay Views
- Gas Cooktop
Flooring
- Wall to Wall Carpet
- Ceramic Tile
Bedrooms and Bathrooms
- 3 Bedrooms
- Primary bedroom located on second floor
- Walk-In Closet
- Primary Bathroom is a Full Bathroom
- Dual Vanity Sinks in Primary Bathroom
- Primary Bathroom Bathtub Only
- Primary Bathroom includes a Walk-In Shower
Home Security
Outdoor Features
- In Ground Pool
- Balcony
- Patio
- Exterior Lighting
Utilities
- Cooling Available
- Forced Air Heating System
- Heating System Uses Natural Gas
- Natural Gas Water Heater
Listing and Financial Details
- Assessor Parcel Number 08-00414-0000-00007-0000-C1593
Community Details
Overview
- Front Yard Maintenance
- Association fees include common area, exterior maint, lawn maintenance, pool
- Penny Layne Subdivision, End Unit Townhome Floorplan
- On-Site Maintenance
Recreation
- Community Pool
Pet Policy
- Dogs and Cats Allowed
Additional Features
- Common Area
- Storm Doors
Ownership History
Purchase Details
Home Financials for this Owner
Home Financials are based on the most recent Mortgage that was taken out on this home.Purchase Details
Home Financials for this Owner
Home Financials are based on the most recent Mortgage that was taken out on this home.Purchase Details
Home Financials for this Owner
Home Financials are based on the most recent Mortgage that was taken out on this home.Purchase Details
Home Financials for this Owner
Home Financials are based on the most recent Mortgage that was taken out on this home.Similar Homes in Toms River, NJ
Home Values in the Area
Average Home Value in this Area
Purchase History
| Date | Type | Sale Price | Title Company |
|---|---|---|---|
| Deed | $391,000 | Clear To Close Title | |
| Bargain Sale Deed | $325,000 | Lawyers Title Insurance Corp | |
| Deed | $275,000 | -- | |
| Deed | $159,000 | Lawyers Title Insurance Corp |
Mortgage History
| Date | Status | Loan Amount | Loan Type |
|---|---|---|---|
| Open | $100,000 | New Conventional | |
| Previous Owner | $150,000 | Credit Line Revolving | |
| Previous Owner | $220,000 | Purchase Money Mortgage | |
| Previous Owner | $100,000 | No Value Available | |
| Previous Owner | $17,340 | Unknown | |
| Closed | $35,000 | No Value Available |
Property History
| Date | Event | Price | Change | Sq Ft Price |
|---|---|---|---|---|
| 12/09/2024 12/09/24 | Sold | $391,000 | -2.2% | $224 / Sq Ft |
| 10/04/2024 10/04/24 | Pending | -- | -- | -- |
| 09/17/2024 09/17/24 | Price Changed | $399,900 | -3.6% | $229 / Sq Ft |
| 08/26/2024 08/26/24 | Price Changed | $415,000 | -2.4% | $238 / Sq Ft |
| 08/01/2024 08/01/24 | For Sale | $425,000 | -- | $244 / Sq Ft |
Tax History Compared to Growth
Tax History
| Year | Tax Paid | Tax Assessment Tax Assessment Total Assessment is a certain percentage of the fair market value that is determined by local assessors to be the total taxable value of land and additions on the property. | Land | Improvement |
|---|---|---|---|---|
| 2024 | $5,974 | $345,100 | $150,000 | $195,100 |
| 2023 | $5,760 | $345,100 | $150,000 | $195,100 |
| 2022 | $5,760 | $345,100 | $150,000 | $195,100 |
| 2021 | $1,251 | $200,700 | $70,000 | $130,700 |
| 2020 | $5,004 | $200,700 | $70,000 | $130,700 |
| 2019 | $4,789 | $200,700 | $70,000 | $130,700 |
| 2018 | $4,507 | $200,700 | $70,000 | $130,700 |
| 2017 | $4,219 | $200,700 | $70,000 | $130,700 |
| 2016 | $4,562 | $200,700 | $70,000 | $130,700 |
| 2015 | $4,389 | $200,700 | $70,000 | $130,700 |
| 2014 | $5,036 | $241,900 | $70,000 | $171,900 |
Agents Affiliated with this Home
-
Mike Mennie

Seller's Agent in 2024
Mike Mennie
Pittenger Realty LLC
(732) 539-1687
6 in this area
79 Total Sales
-
Jerel Stewart
J
Seller Co-Listing Agent in 2024
Jerel Stewart
NextHome Realty Premier Properties
(732) 433-9690
3 in this area
57 Total Sales
-
Lisa Marotta
L
Buyer's Agent in 2024
Lisa Marotta
Daunno Realty Services
(732) 233-0881
13 in this area
35 Total Sales
Map
Source: MOREMLS (Monmouth Ocean Regional REALTORS®)
MLS Number: 22422130
APN: 08-00414-0000-00007-15-C093
- 1506 King George Ln Unit 1598
- 904 English Ln Unit 953
- 9 Asheville St
- 821 Oak Ave
- 823 Oak Ave
- 819 Oak Ave
- 18 Chippewa Rd
- 2 Apache Dr
- 958 Cedar Grove Rd
- 983 Cedar Grove Rd
- 161 Stowe St
- 986 Stamler Dr
- 991 Stamler Dr
- 123 France St
- 920 Brookside Dr
- 920 Bow Rd
- 868 Burntwood Trail Unit 35D
- 980 Burntwood Trail Unit 41D
- 173 Impatiens Ct
- 30 Turnberry Cir
