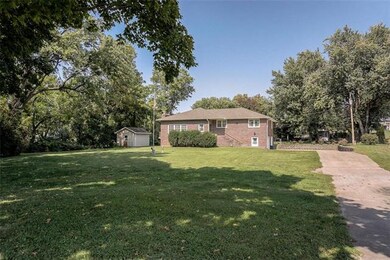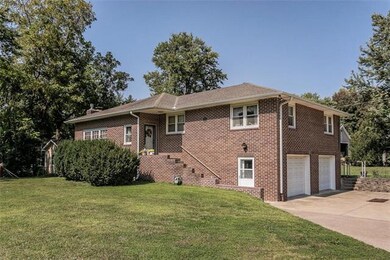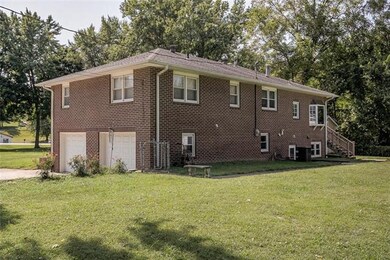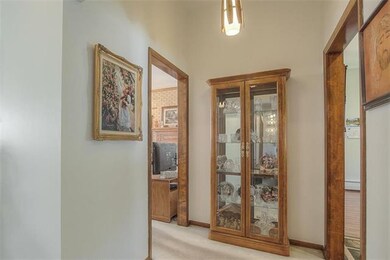
1501 Mason Rd Saint Joseph, MO 64504
Southside NeighborhoodHighlights
- 34,412 Sq Ft lot
- Living Room with Fireplace
- Traditional Architecture
- Deck
- Vaulted Ceiling
- Granite Countertops
About This Home
As of August 2024CLASSY ALL BRICK 4 bedroom home with an ENORMOUS KITCHEN that has been UPDATED! 10 foot ceilings in the kitchen and living areas give this home such a MODERN TOUCH! 4 bedrooms allow plenty of space for a growing family or OFFICE SPACE. The well-designed FINISHED BASEMENT with large KITCHENETTE provides so much functional space for any size family! NEARLY AN ACRE LOT offers plenty of space for the kids to play or to entertain while enjoying the onsite play-house! 24X33 heated garage with concrete floor is ideal for restoring automobiles, storing outdoor toys, or activities of any type. Buyer or Buyer's Agent to verify all information. Please remove shoes in inclement weather. Thank you for showing.
Home Details
Home Type
- Single Family
Est. Annual Taxes
- $1,840
Year Built
- Built in 1970
Parking
- 2 Car Attached Garage
Home Design
- Traditional Architecture
- Composition Roof
Interior Spaces
- Wet Bar: Laminate Counters, All Carpet, Double Vanity, Tub Only, Shades/Blinds, Carpet, Fireplace, Cathedral/Vaulted Ceiling, Kitchen Island, Pantry
- Built-In Features: Laminate Counters, All Carpet, Double Vanity, Tub Only, Shades/Blinds, Carpet, Fireplace, Cathedral/Vaulted Ceiling, Kitchen Island, Pantry
- Vaulted Ceiling
- Ceiling Fan: Laminate Counters, All Carpet, Double Vanity, Tub Only, Shades/Blinds, Carpet, Fireplace, Cathedral/Vaulted Ceiling, Kitchen Island, Pantry
- Skylights
- Shades
- Plantation Shutters
- Drapes & Rods
- Family Room Downstairs
- Living Room with Fireplace
- 2 Fireplaces
- Formal Dining Room
- Workshop
Kitchen
- Eat-In Kitchen
- Kitchen Island
- Granite Countertops
- Laminate Countertops
Flooring
- Wall to Wall Carpet
- Linoleum
- Laminate
- Stone
- Ceramic Tile
- Luxury Vinyl Plank Tile
- Luxury Vinyl Tile
Bedrooms and Bathrooms
- 4 Bedrooms
- Cedar Closet: Laminate Counters, All Carpet, Double Vanity, Tub Only, Shades/Blinds, Carpet, Fireplace, Cathedral/Vaulted Ceiling, Kitchen Island, Pantry
- Walk-In Closet: Laminate Counters, All Carpet, Double Vanity, Tub Only, Shades/Blinds, Carpet, Fireplace, Cathedral/Vaulted Ceiling, Kitchen Island, Pantry
- 2 Full Bathrooms
- Double Vanity
- <<tubWithShowerToken>>
Basement
- Fireplace in Basement
- Laundry in Basement
Outdoor Features
- Deck
- Enclosed patio or porch
Additional Features
- 0.79 Acre Lot
- Central Air
Listing and Financial Details
- Assessor Parcel Number 06-8.0-33-002-002-018.000
Ownership History
Purchase Details
Home Financials for this Owner
Home Financials are based on the most recent Mortgage that was taken out on this home.Purchase Details
Home Financials for this Owner
Home Financials are based on the most recent Mortgage that was taken out on this home.Similar Homes in Saint Joseph, MO
Home Values in the Area
Average Home Value in this Area
Purchase History
| Date | Type | Sale Price | Title Company |
|---|---|---|---|
| Warranty Deed | -- | Stewart Title | |
| Warranty Deed | -- | Preferred Ttl Of St Joseph L |
Mortgage History
| Date | Status | Loan Amount | Loan Type |
|---|---|---|---|
| Open | $291,000 | VA | |
| Previous Owner | $219,688 | FHA |
Property History
| Date | Event | Price | Change | Sq Ft Price |
|---|---|---|---|---|
| 08/28/2024 08/28/24 | Sold | -- | -- | -- |
| 07/23/2024 07/23/24 | Pending | -- | -- | -- |
| 07/18/2024 07/18/24 | For Sale | $285,000 | +18.8% | $116 / Sq Ft |
| 01/08/2021 01/08/21 | Sold | -- | -- | -- |
| 11/23/2020 11/23/20 | Pending | -- | -- | -- |
| 11/04/2020 11/04/20 | Price Changed | $239,900 | -4.0% | $98 / Sq Ft |
| 09/18/2020 09/18/20 | For Sale | $249,900 | -- | $102 / Sq Ft |
Tax History Compared to Growth
Tax History
| Year | Tax Paid | Tax Assessment Tax Assessment Total Assessment is a certain percentage of the fair market value that is determined by local assessors to be the total taxable value of land and additions on the property. | Land | Improvement |
|---|---|---|---|---|
| 2024 | $2,069 | $28,980 | $3,420 | $25,560 |
| 2023 | $2,069 | $28,980 | $3,420 | $25,560 |
| 2022 | $1,909 | $28,980 | $3,420 | $25,560 |
| 2021 | $1,917 | $28,980 | $3,420 | $25,560 |
| 2020 | $1,905 | $28,980 | $3,420 | $25,560 |
| 2019 | $1,840 | $28,980 | $3,420 | $25,560 |
| 2018 | $1,661 | $28,980 | $3,420 | $25,560 |
| 2017 | $1,646 | $28,980 | $0 | $0 |
| 2015 | $1 | $28,980 | $0 | $0 |
| 2014 | $1,805 | $28,980 | $0 | $0 |
Agents Affiliated with this Home
-
Gary Kerley

Seller's Agent in 2024
Gary Kerley
RE/MAX Elite, REALTORS
(816) 522-1533
2 in this area
659 Total Sales
-
Amanda Boles

Seller Co-Listing Agent in 2024
Amanda Boles
RE/MAX Elite, REALTORS
1 in this area
26 Total Sales
-
JULIE HESSELMANN

Buyer's Agent in 2024
JULIE HESSELMANN
Realty ONE Group Cornerstone
(816) 273-3801
14 in this area
135 Total Sales
-
Jim Fussell Realtor
J
Seller's Agent in 2021
Jim Fussell Realtor
KW KANSAS CITY METRO
(816) 401-3716
2 in this area
301 Total Sales
Map
Source: Heartland MLS
MLS Number: 2244356
APN: 06-8.0-33-002-002-018.000
- 824 Garden St
- 2004 Fountain Creek Dr
- 2006 Fountain Creek Dr
- 715 Harmon St
- 6406 S 24th St
- 5604 Pleasant Ave
- 5325 Sawyer St
- 208 E Vassar St
- 0 S 4th St
- 2704 Meadow Ridge Dr
- 2711 Meadow Ridge Dr
- 2713 Meadow Ridge Dr
- 5421 N Pointe (Lot 2b) Rd
- 5505 S 1st St
- 411 Blake St
- 1514 Frankie Ln
- 415 E Missouri Ave
- 18 E Hyde Park Ave
- 219 Fleeman St
- 5002-5026 King Hill Ave






