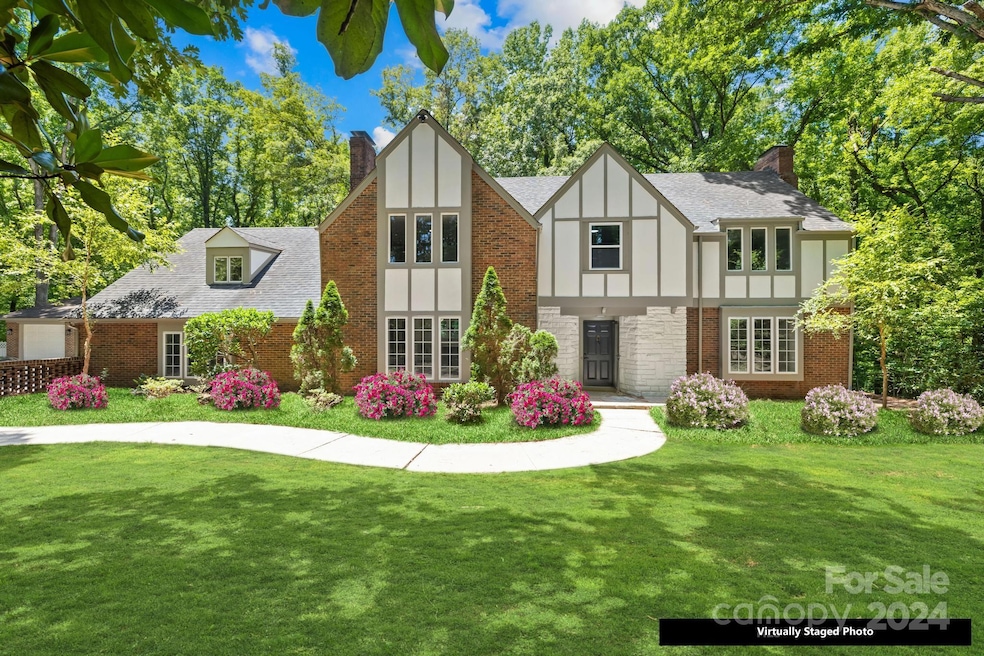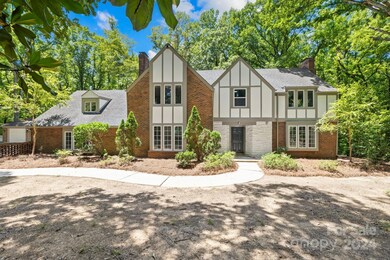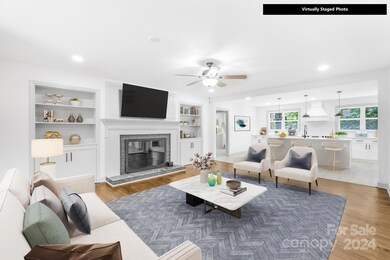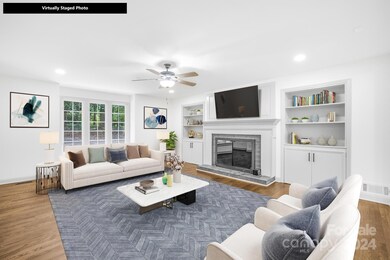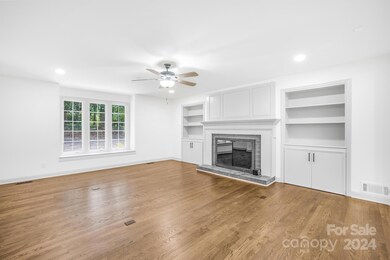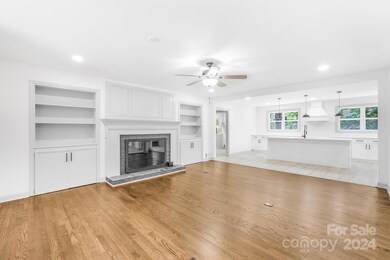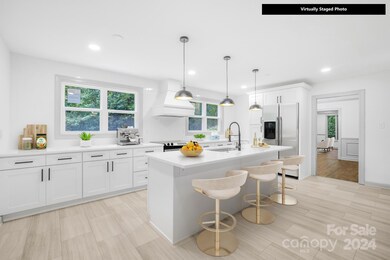
1501 Melchor Rd Albemarle, NC 28001
Highlights
- Private Lot
- Traditional Architecture
- Rear Porch
- Wooded Lot
- 5 Car Garage
- Walk-In Closet
About This Home
As of December 2024Welcome to your dream home with No HOA on over 2 acres of private picturesque land in Albemarle, NC. Harris Teeter grocery shopping & Walgreens nearby! This 5BR+Bonus Room updated home is a true gem. The home features a 2 car side garage and an additional detached 3 car garage with workshop! The heart of the home is the expansive family room with fireplace that opens into a fully renovated all white chef's kitchen featuring an amazing large island with granite & plenty of space for culinary creations and storage. Gorgeous brand new wood floors flow seamlessly throughout the main level. Sunlight pours in through the large windows, filling the home with natural light and breathtaking views of the surrounding landscape, sunporch, backyard gazebo, and 2 patios! You'll also enjoy entertaining in the formal living room and meals in the formal dining room. Upstairs features brand new carpets, a large primary BR with a remodeled designer en-suite bath, 4 additional spacious BR's + Bonus Room!
Last Agent to Sell the Property
Showcase Realty LLC Brokerage Email: monica@showcaserealty.net License #309103
Home Details
Home Type
- Single Family
Est. Annual Taxes
- $4,909
Year Built
- Built in 1968
Lot Details
- Lot Dimensions are 180x466x194x556
- Private Lot
- Wooded Lot
- Property is zoned R-10
Parking
- 5 Car Garage
- Driveway
Home Design
- Traditional Architecture
- Brick Exterior Construction
- Wood Siding
- Vinyl Siding
Interior Spaces
- 2-Story Property
- Entrance Foyer
- Family Room with Fireplace
- Living Room with Fireplace
- Tile Flooring
- Crawl Space
- Laundry Room
Kitchen
- Oven
- Electric Range
- Range Hood
- Dishwasher
- Kitchen Island
- Disposal
Bedrooms and Bathrooms
- 5 Bedrooms
- Walk-In Closet
Outdoor Features
- Rear Porch
Schools
- East Albemarle Elementary School
- Albemarle Middle School
- Albemarle High School
Utilities
- Central Air
- Heat Pump System
- Cable TV Available
Listing and Financial Details
- Assessor Parcel Number 654904612401
Ownership History
Purchase Details
Home Financials for this Owner
Home Financials are based on the most recent Mortgage that was taken out on this home.Purchase Details
Home Financials for this Owner
Home Financials are based on the most recent Mortgage that was taken out on this home.Purchase Details
Purchase Details
Map
Similar Homes in Albemarle, NC
Home Values in the Area
Average Home Value in this Area
Purchase History
| Date | Type | Sale Price | Title Company |
|---|---|---|---|
| Warranty Deed | $600,000 | None Listed On Document | |
| Warranty Deed | $345,000 | None Listed On Document | |
| Warranty Deed | $380,000 | None Available | |
| Warranty Deed | $400,000 | None Available |
Mortgage History
| Date | Status | Loan Amount | Loan Type |
|---|---|---|---|
| Previous Owner | $417,500 | Construction |
Property History
| Date | Event | Price | Change | Sq Ft Price |
|---|---|---|---|---|
| 12/11/2024 12/11/24 | Sold | $600,000 | -2.8% | $170 / Sq Ft |
| 10/19/2024 10/19/24 | Price Changed | $617,500 | -1.2% | $175 / Sq Ft |
| 09/18/2024 09/18/24 | Price Changed | $625,000 | -3.8% | $177 / Sq Ft |
| 08/05/2024 08/05/24 | Price Changed | $650,000 | -2.3% | $184 / Sq Ft |
| 07/23/2024 07/23/24 | Price Changed | $665,000 | -2.1% | $188 / Sq Ft |
| 06/28/2024 06/28/24 | For Sale | $679,000 | -- | $192 / Sq Ft |
Tax History
| Year | Tax Paid | Tax Assessment Tax Assessment Total Assessment is a certain percentage of the fair market value that is determined by local assessors to be the total taxable value of land and additions on the property. | Land | Improvement |
|---|---|---|---|---|
| 2024 | $4,909 | $402,356 | $42,625 | $359,731 |
| 2023 | $41 | $402,356 | $42,625 | $359,731 |
| 2022 | $4,909 | $402,356 | $42,625 | $359,731 |
| 2021 | $4,909 | $402,356 | $42,625 | $359,731 |
| 2020 | $4,774 | $368,134 | $41,410 | $326,724 |
| 2019 | $4,823 | $368,134 | $41,410 | $326,724 |
| 2018 | $39 | $368,134 | $41,410 | $326,724 |
| 2017 | $4,638 | $368,134 | $41,410 | $326,724 |
| 2016 | $4,398 | $349,054 | $43,910 | $305,144 |
| 2015 | $4,443 | $349,054 | $43,910 | $305,144 |
| 2014 | $4,175 | $349,054 | $43,910 | $305,144 |
Source: Canopy MLS (Canopy Realtor® Association)
MLS Number: 4148687
APN: 6549-04-61-2401
- 1405 Northcrest Dr
- 148 Linwood Dr
- 500 Muirfield Dr
- 603 Turnberry Ct
- 1212 Ridge St
- 906 N 11th St
- 606 Muirfield Dr
- 936 N 5th St
- 805 East St
- 828 N 6th St
- 1713 Wildwood Dr
- 901 Ridge St
- 621 N 9th St
- 620 N 9th St Unit 5/6
- 220 East St
- 1468 Hilltop St
- 1470 Hilltop St
- 625 N 3rd St
- 1192 Carolyn Dr Unit 9
- 1250 Wendover St
