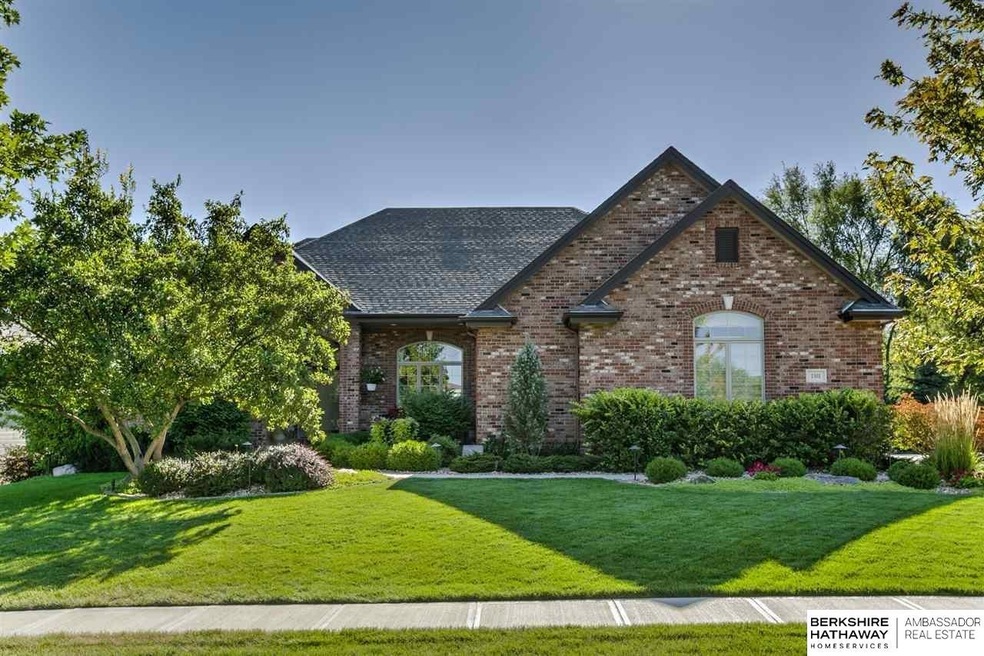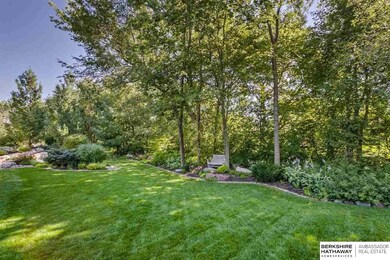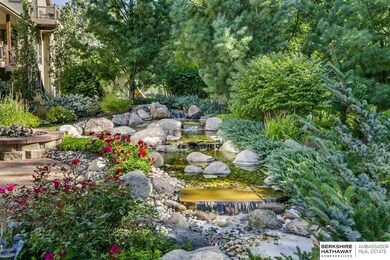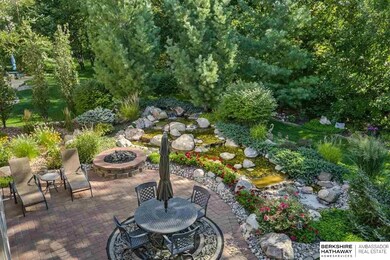
1501 N 190th St Elkhorn, NE 68022
Estimated Value: $808,000 - $919,000
Highlights
- Ranch Style House
- 2 Fireplaces
- 3 Car Attached Garage
- West Dodge Station Elementary School Rated A
- Porch
- Wet Bar
About This Home
As of May 2023Gorgeous west facing Whit Smith custom built walkout ranch with recent updates throughout. Located in beautiful Silverleaf Estates and zoned for Elkhorn Schools. Gorgeous and updated kitchen with large center island, custom cabinets and newly added butlers pantry with additional oven and full size fridge. 2 bedrooms on the main floor with full bath. Large open living/kitchen area looking over a gorgeous backyard with water feature and backing to greenspace. Oversized cobblestone patio and dense tree line for privacy. 2 fireplaces, lower level bar area and an abundance of storage throughout the home. Exercise room too!
Last Agent to Sell the Property
BHHS Ambassador Real Estate License #20110541 Listed on: 02/24/2023

Home Details
Home Type
- Single Family
Est. Annual Taxes
- $13,906
Year Built
- Built in 2007
Lot Details
- 0.42 Acre Lot
- Sprinkler System
HOA Fees
- $29 Monthly HOA Fees
Parking
- 3 Car Attached Garage
Home Design
- Ranch Style House
- Composition Roof
Interior Spaces
- Wet Bar
- Ceiling height of 9 feet or more
- 2 Fireplaces
- Walk-Out Basement
- Home Security System
Kitchen
- Oven or Range
- Dishwasher
- Disposal
Bedrooms and Bathrooms
- 4 Bedrooms
- 2 Full Bathrooms
Outdoor Features
- Patio
- Exterior Lighting
- Shed
- Storm Cellar or Shelter
- Porch
Schools
- West Dodge Station Elementary School
- Grandview Middle School
- Elkhorn High School
Utilities
- Forced Air Heating and Cooling System
- Heating System Uses Gas
- Heat Pump System
- Water Softener
- Cable TV Available
Community Details
- Association fees include common area maintenance
- Silverleaf Estates Subdivision
Listing and Financial Details
- Assessor Parcel Number 2221864656
Ownership History
Purchase Details
Home Financials for this Owner
Home Financials are based on the most recent Mortgage that was taken out on this home.Purchase Details
Home Financials for this Owner
Home Financials are based on the most recent Mortgage that was taken out on this home.Purchase Details
Home Financials for this Owner
Home Financials are based on the most recent Mortgage that was taken out on this home.Purchase Details
Purchase Details
Similar Homes in the area
Home Values in the Area
Average Home Value in this Area
Purchase History
| Date | Buyer | Sale Price | Title Company |
|---|---|---|---|
| Meyers Stephanie | $822,000 | Ambassador Title | |
| Vonk Mary H | $659,000 | Ambassador Title Services | |
| Wiese Monte C | $650,000 | None Available | |
| Ricketts James A Etl Tr | $559,000 | -- | |
| Whit Smith Construction Inc | $92,500 | -- |
Mortgage History
| Date | Status | Borrower | Loan Amount |
|---|---|---|---|
| Previous Owner | Vonk Mary H | $117,000 | |
| Previous Owner | Vonk Mary H | $410,000 | |
| Previous Owner | Mary H Vonk Revocable Trust | $726,176 | |
| Previous Owner | Wiese Monte | $103,000 | |
| Previous Owner | Wiese Monte C | $417,000 | |
| Previous Owner | Ricketts James A | $70,000 |
Property History
| Date | Event | Price | Change | Sq Ft Price |
|---|---|---|---|---|
| 05/17/2023 05/17/23 | Sold | $822,000 | +2.8% | $211 / Sq Ft |
| 02/28/2023 02/28/23 | Pending | -- | -- | -- |
| 02/24/2023 02/24/23 | For Sale | $800,000 | +21.4% | $206 / Sq Ft |
| 10/03/2016 10/03/16 | Sold | $659,000 | -1.5% | $169 / Sq Ft |
| 08/24/2016 08/24/16 | Pending | -- | -- | -- |
| 08/23/2016 08/23/16 | For Sale | $669,000 | +2.9% | $172 / Sq Ft |
| 08/28/2014 08/28/14 | Sold | $650,000 | -1.5% | $166 / Sq Ft |
| 06/23/2014 06/23/14 | Pending | -- | -- | -- |
| 06/17/2014 06/17/14 | For Sale | $659,900 | -- | $169 / Sq Ft |
Tax History Compared to Growth
Tax History
| Year | Tax Paid | Tax Assessment Tax Assessment Total Assessment is a certain percentage of the fair market value that is determined by local assessors to be the total taxable value of land and additions on the property. | Land | Improvement |
|---|---|---|---|---|
| 2023 | $13,627 | $638,500 | $91,800 | $546,700 |
| 2022 | $13,717 | $577,100 | $91,800 | $485,300 |
| 2021 | $13,906 | $577,100 | $91,800 | $485,300 |
| 2020 | $15,419 | $635,600 | $91,800 | $543,800 |
| 2019 | $15,212 | $635,600 | $91,800 | $543,800 |
| 2018 | $15,383 | $635,600 | $91,800 | $543,800 |
| 2017 | $15,766 | $635,600 | $91,800 | $543,800 |
| 2016 | $15,640 | $616,900 | $101,200 | $515,700 |
| 2015 | $14,940 | $616,900 | $101,200 | $515,700 |
| 2014 | $14,940 | $562,600 | $101,200 | $461,400 |
Agents Affiliated with this Home
-
Jill Lewis-Harris

Seller's Agent in 2023
Jill Lewis-Harris
BHHS Ambassador Real Estate
(402) 598-9121
24 in this area
116 Total Sales
-
Adam Briley

Buyer's Agent in 2023
Adam Briley
BHHS Ambassador Real Estate
(402) 680-5733
58 in this area
1,238 Total Sales
-
J
Seller's Agent in 2016
Julie Hillmer
BHHS Ambassador Real Estate
-
J
Seller's Agent in 2014
Jayne Smith
NP Dodge Real Estate Sales, Inc.
-
Rich Grover
R
Buyer's Agent in 2014
Rich Grover
Nebraska Realty
(402) 714-1604
2 Total Sales
Map
Source: Great Plains Regional MLS
MLS Number: 22303651
APN: 2186-4656-22
- 1419 N 188th St
- 1201 N 192nd St
- 18733 Indiana St
- 4809 S 223rd Plaza
- 22710 O Plaza
- 5035 S 223rd Plaza
- 19015 Blondo St
- 18889 Patrick Cir
- 18664 Oregon Cir
- 18502 Hamilton Cir
- 18880 Patrick Cir
- 19003 Morrissey Cir
- 2203 N 188th Ave
- 18652 Webster Cir
- 2331 N 188th St
- 5406 N 186th St
- 5402 N 186th St
- 19606 Charles Cir
- 5255 N 196th St
- 5231 N 196th St
- 1501 N 190th St
- 1509 N 190th St
- 1417 N 190th St
- 1517 N 190 St
- 1502 N 189th St
- 1409 N 190th St
- 1517 N 190th St
- 1502 N 190th St
- 1510 N 189 St
- 1510 N 189th St
- 1510 N 190th St
- 1412 N 189th St
- 19002 Hamilton St
- 1518 N 189th St
- 1518 N 190 St
- 1518 N 190th St
- 1401 N 190th St
- 1404 N 189th St
- 19010 Hamilton St
- 1713 189




