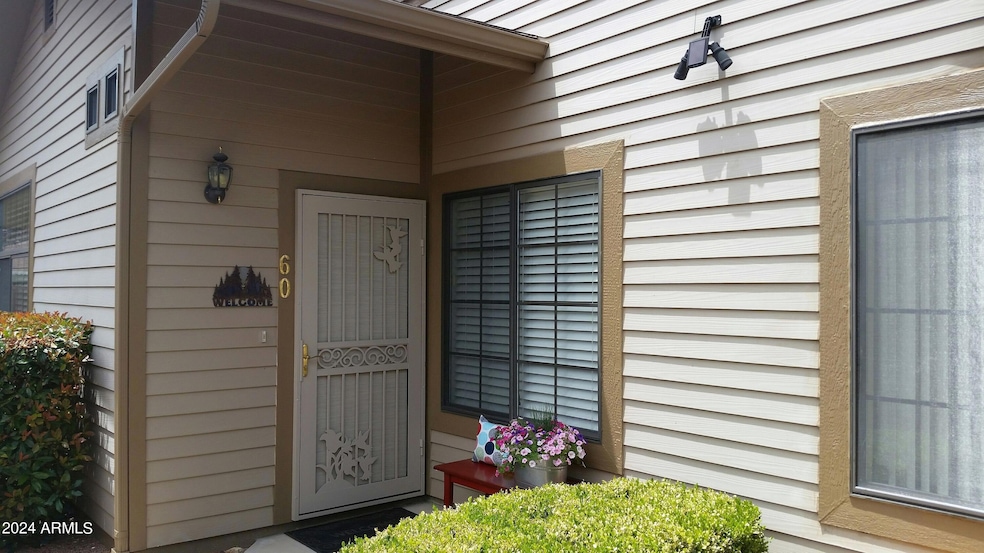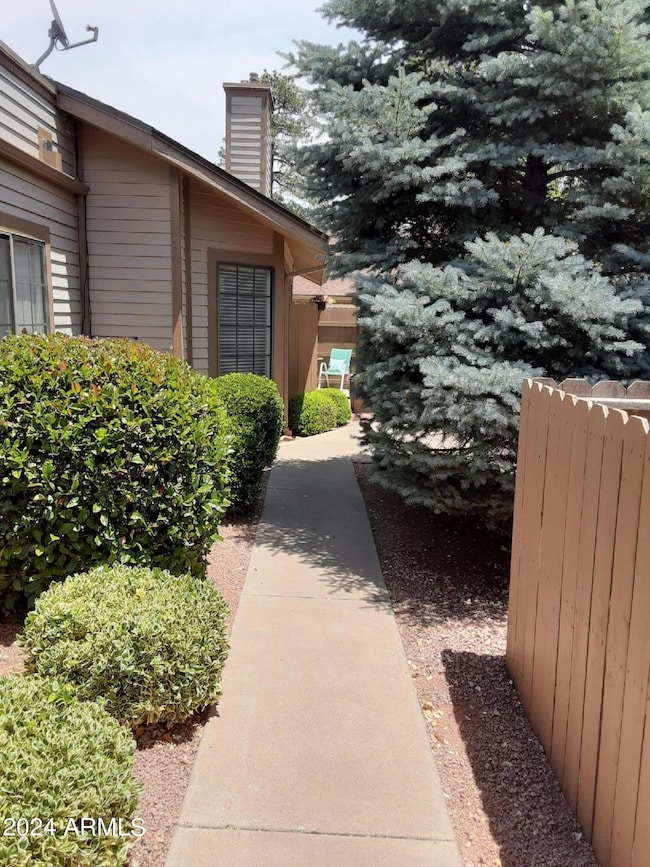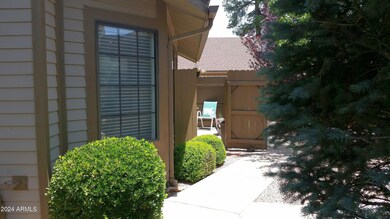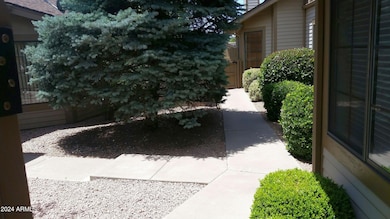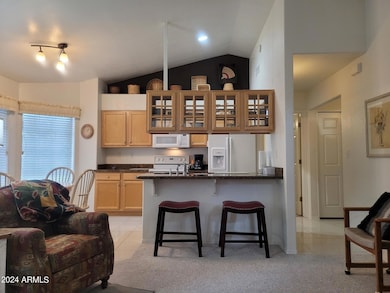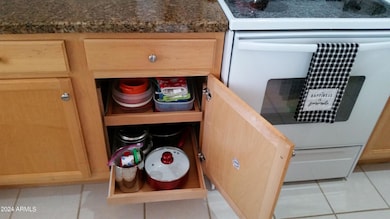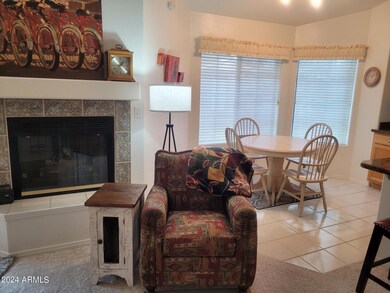1501 N Beeline Hwy Unit 60 Payson, AZ 85541
Estimated payment $1,827/month
Highlights
- Vaulted Ceiling
- Double Pane Windows
- Tile Flooring
- Skylights
- Patio
- Central Air
About This Home
Cutest condo ever! Immaculate, tastefully decorated and ready for easy living; Single level 2 bedrooms, an open concept plan offers vaulted ceilings, a gas fireplace, Kitchen with maple cabinets, granite counters, breakfast bar, fridge with ice & water, dining area with lots of natural light, silhouette window treatments; A full bath with double sinks and skylight; Washer & dryer included; A very private patio is an added bonus; Furnishings included, an inventory list will be provided; Easy Lock & Leave Lifestyle or great for full time enjoyment.
Listing Agent
ERA-Young Realty & Investment License #SA560869000 Listed on: 03/26/2025
Townhouse Details
Home Type
- Townhome
Est. Annual Taxes
- $1,238
Year Built
- Built in 1997
Lot Details
- 958 Sq Ft Lot
- Wood Fence
HOA Fees
- $200 Monthly HOA Fees
Parking
- 1 Carport Space
Home Design
- Wood Frame Construction
- Composition Roof
- Wood Siding
Interior Spaces
- 960 Sq Ft Home
- 1-Story Property
- Vaulted Ceiling
- Ceiling Fan
- Skylights
- Gas Fireplace
- Double Pane Windows
- Living Room with Fireplace
- Built-In Microwave
Flooring
- Carpet
- Tile
Bedrooms and Bathrooms
- 2 Bedrooms
- 1 Bathroom
Outdoor Features
- Patio
Schools
- Payson Elementary School
- Rim Country Middle School
- Payson High School
Utilities
- Central Air
- Heating System Uses Propane
Community Details
- Association fees include ground maintenance, maintenance exterior
- Northwoods HOA, Phone Number (928) 978-5720
- Built by Tovey Development
- Northwoods Comdominium Subdivision
Listing and Financial Details
- Legal Lot and Block 8 / 11N
- Assessor Parcel Number 302-40-160
Map
Home Values in the Area
Average Home Value in this Area
Tax History
| Year | Tax Paid | Tax Assessment Tax Assessment Total Assessment is a certain percentage of the fair market value that is determined by local assessors to be the total taxable value of land and additions on the property. | Land | Improvement |
|---|---|---|---|---|
| 2025 | $1,167 | -- | -- | -- |
| 2024 | $1,167 | $18,241 | $389 | $17,852 |
| 2023 | $1,167 | $12,391 | $389 | $12,002 |
| 2022 | $980 | $12,391 | $389 | $12,002 |
| 2021 | $921 | $12,391 | $389 | $12,002 |
| 2020 | $1,020 | $0 | $0 | $0 |
| 2019 | $854 | $0 | $0 | $0 |
| 2018 | $799 | $0 | $0 | $0 |
| 2017 | $784 | $0 | $0 | $0 |
| 2016 | $786 | $0 | $0 | $0 |
| 2015 | $1,123 | $0 | $0 | $0 |
Property History
| Date | Event | Price | List to Sale | Price per Sq Ft |
|---|---|---|---|---|
| 05/14/2025 05/14/25 | Price Changed | $289,900 | -3.4% | $302 / Sq Ft |
| 03/26/2025 03/26/25 | For Sale | $300,000 | -- | $313 / Sq Ft |
Purchase History
| Date | Type | Sale Price | Title Company |
|---|---|---|---|
| Warranty Deed | -- | Sheridan Michael J | |
| Warranty Deed | $183,500 | Pioneer Title Agency | |
| Warranty Deed | -- | Pioneer Title Agency Inc | |
| Cash Sale Deed | $128,000 | Pioneer Title Agency | |
| Warranty Deed | -- | Pioneer Title Agency | |
| Cash Sale Deed | $159,500 | Pioneer Title Agency |
Mortgage History
| Date | Status | Loan Amount | Loan Type |
|---|---|---|---|
| Previous Owner | $124,925 | No Value Available |
Source: Arizona Regional Multiple Listing Service (ARMLS)
MLS Number: 6841127
APN: 302-40-160
- 1501 N Beeline Hwy Unit 72
- 1501 N Beeline Hwy Unit 32
- 1501 N Hwy Unit 72
- 103 E Glade Ln
- 1405 N Woodland Dr
- 1504 N Langley Cir
- 1701 N Beeline Hwy
- 1701 N Beeline Hwy Unit 2
- 1600 N Maverick Cir
- 1203 N Gila Dr
- 312 W Saddle Ln
- 1608 N Mclane Rd
- 0 Arizona 87 Unit 29
- 107 W Sherwood Dr
- 515 E Rancho Rd
- 1105 N Gila Dr
- 330 W Roundup Rd
- 309 E Sherwood Dr
- 319 W Corral Dr
- 1003 N Bern Cir
- 1106 N Beeline Hwy Unit A
- 1114 N Bavarian Way
- 605 N Spur Dr
- 906 N Autumn Sage Ct
- 804 N Grapevine Dr
- 805 N Grapevine Cir
- 807 S Beeline Hwy Unit A
- 117 E Main St
- 2609 E Pine Island Ln
- 217 W Estate Ln
- 1165 E Elk Rim Ct Unit ID1048831P
- 8871 W Wild Turkey Ln
- 1042 S Hunter Creek Dr Unit 2
- 1042 S Hunter Creek Dr Unit 1
