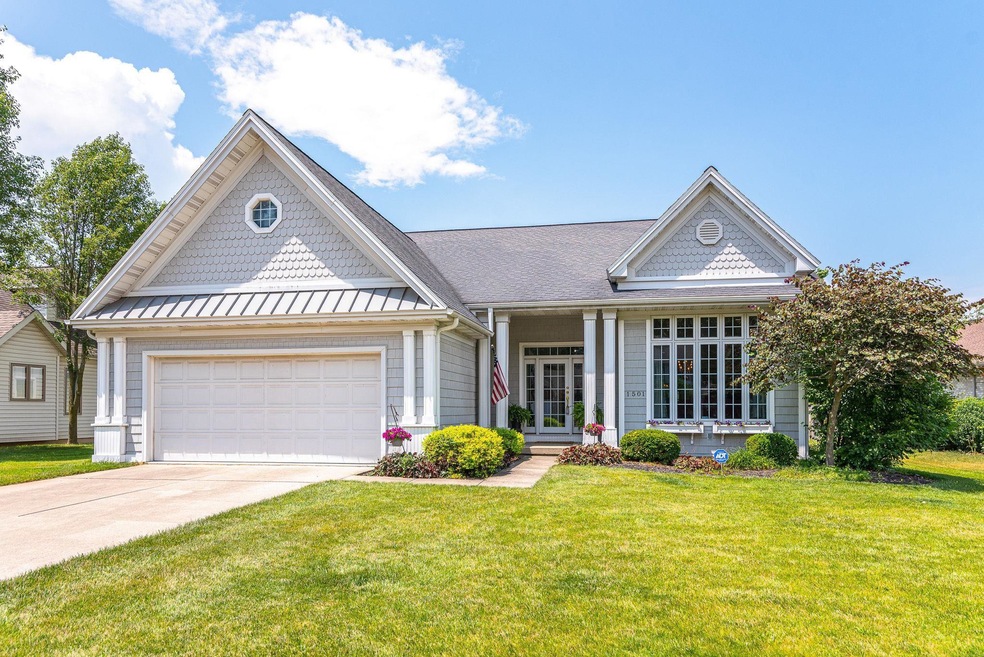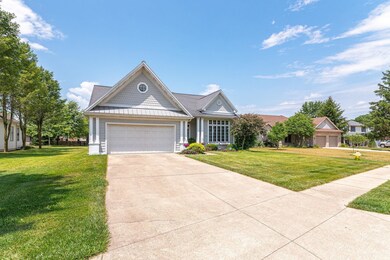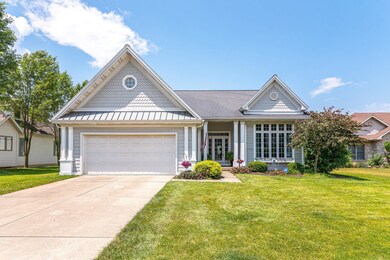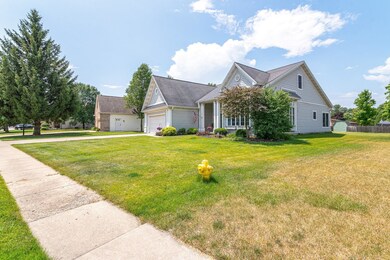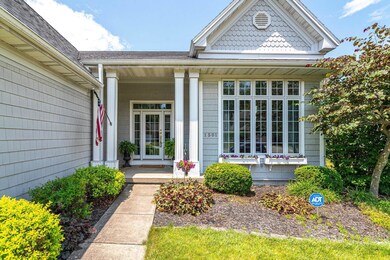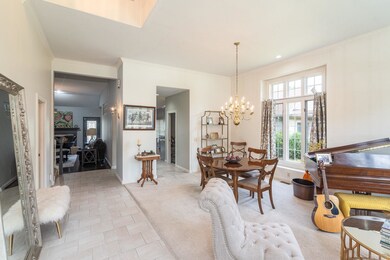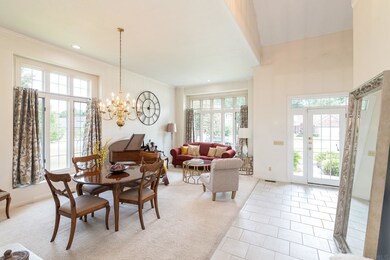
1501 N Lakeshore Dr Marion, IN 46952
Shady Hills NeighborhoodEstimated Value: $317,000 - $358,000
Highlights
- Primary Bedroom Suite
- Contemporary Architecture
- Wood Flooring
- Open Floorplan
- Backs to Open Ground
- Great Room
About This Home
As of August 2022Light, Bright, Luxurious Living on Lakeshore Drive! This home features a fun & comfortable floor plan that is guaranteed to please! 4 Bedrooms & 2.5 Baths! High Ceilings & Natural Light that pours in! Foyer Entry adjoins Formal Living Room/Dining Room Combo, Separate Den/Home Office w/ French Doors. Great Room offers soaring ceilings, gas log fireplace, & dual doors that lead to patio area. Kitchen is totally custom and updated with modern farm flare featuring appliance package, soft close cabinetry, granite countertops, farm sink, backsplash, coffee bar/desk space, & walk-in pantry area. Main Floor Owners Suite is spacious & has adjoining bath with dual sink vanity, brand new solid surface walk-in shower, & jetted garden tub, as well as a walk-in closet. Separate Laundry/Mud Room. Upper Level features 3 Bedrooms, Full Bath, & Reading Nook/Loft. Lots of media built-ins & storage spaces throughout. 3 Car Attached Garage (3rd Bay is Tandem Style). Full Lawn Irrigation System. Low Maintenance Exterior with Upgraded CertainTeed Shingled Siding. You Must See this Amazing Home!
Home Details
Home Type
- Single Family
Est. Annual Taxes
- $1,992
Year Built
- Built in 1997
Lot Details
- 9,801 Sq Ft Lot
- Lot Dimensions are 83x118
- Backs to Open Ground
- Landscaped
- Level Lot
- Irregular Lot
HOA Fees
- $19 Monthly HOA Fees
Parking
- 3 Car Attached Garage
- Garage Door Opener
- Driveway
- Off-Street Parking
Home Design
- Contemporary Architecture
- Shingle Roof
- Asphalt Roof
Interior Spaces
- 3,280 Sq Ft Home
- 2-Story Property
- Open Floorplan
- Built-In Features
- Ceiling height of 9 feet or more
- Ceiling Fan
- Gas Log Fireplace
- Entrance Foyer
- Great Room
- Living Room with Fireplace
- Storage In Attic
- Fire and Smoke Detector
Kitchen
- Walk-In Pantry
- Electric Oven or Range
- Kitchen Island
- Stone Countertops
- Built-In or Custom Kitchen Cabinets
- Utility Sink
- Disposal
Flooring
- Wood
- Carpet
- Ceramic Tile
Bedrooms and Bathrooms
- 4 Bedrooms
- Primary Bedroom Suite
- Walk-In Closet
- Double Vanity
- Bathtub With Separate Shower Stall
- Garden Bath
Laundry
- Laundry on main level
- Washer and Electric Dryer Hookup
Basement
- Sump Pump
- Crawl Space
Schools
- Kendall/Justice Elementary School
- Mcculloch/Justice Middle School
- Marion High School
Utilities
- Forced Air Heating and Cooling System
- Heat Pump System
- Cable TV Available
Additional Features
- Covered patio or porch
- Suburban Location
Listing and Financial Details
- Assessor Parcel Number 27-03-36-201-003.013-023
Community Details
Overview
- The Lakes Subdivision
Recreation
- Waterfront Owned by Association
Ownership History
Purchase Details
Home Financials for this Owner
Home Financials are based on the most recent Mortgage that was taken out on this home.Purchase Details
Similar Homes in Marion, IN
Home Values in the Area
Average Home Value in this Area
Purchase History
| Date | Buyer | Sale Price | Title Company |
|---|---|---|---|
| Mitchell Terry L | -- | None Listed On Document | |
| Detamore Wendell A | -- | None Available |
Mortgage History
| Date | Status | Borrower | Loan Amount |
|---|---|---|---|
| Open | Mitchell Terry L | $294,566 | |
| Previous Owner | Weatherspoon Bruce L | $183,260 | |
| Previous Owner | Weatherspoon Bruce L | $195,237 | |
| Previous Owner | Weatherspoon Bruce L | $164,800 | |
| Previous Owner | Weatherspoon Bruce L | $184,400 |
Property History
| Date | Event | Price | Change | Sq Ft Price |
|---|---|---|---|---|
| 08/08/2022 08/08/22 | Sold | $300,000 | 0.0% | $91 / Sq Ft |
| 07/15/2022 07/15/22 | Pending | -- | -- | -- |
| 07/06/2022 07/06/22 | For Sale | $299,900 | -- | $91 / Sq Ft |
Tax History Compared to Growth
Tax History
| Year | Tax Paid | Tax Assessment Tax Assessment Total Assessment is a certain percentage of the fair market value that is determined by local assessors to be the total taxable value of land and additions on the property. | Land | Improvement |
|---|---|---|---|---|
| 2024 | $3,122 | $312,200 | $19,100 | $293,100 |
| 2023 | $2,776 | $277,600 | $19,100 | $258,500 |
| 2022 | $2,242 | $224,200 | $17,000 | $207,200 |
| 2021 | $1,992 | $199,200 | $17,000 | $182,200 |
| 2020 | $1,957 | $195,700 | $16,400 | $179,300 |
| 2019 | $1,898 | $189,800 | $16,400 | $173,400 |
| 2018 | $1,893 | $188,300 | $16,400 | $171,900 |
| 2017 | $1,986 | $197,600 | $16,400 | $181,200 |
| 2016 | $1,991 | $199,100 | $16,400 | $182,700 |
| 2014 | $1,975 | $197,500 | $16,000 | $181,500 |
| 2013 | $1,975 | $192,400 | $16,000 | $176,400 |
Agents Affiliated with this Home
-
Joe Schroder

Seller's Agent in 2022
Joe Schroder
RE/MAX
(765) 661-0327
122 in this area
709 Total Sales
-
Nicholas Krieg

Buyer's Agent in 2022
Nicholas Krieg
Empire Real Estate LLC
(260) 571-0178
2 in this area
136 Total Sales
Map
Source: Indiana Regional MLS
MLS Number: 202227510
APN: 27-03-36-201-003.013-023
- 1425 Fox Trail Unit 46
- 1431 Fox Trail Unit 49
- 1615 Fox Trail Unit 16
- 1428 Fox Trail Unit 17
- 1419 Fox Trail Unit 43
- 1614 Fox Trail Unit 1
- 1426 Fox Trail Unit 18
- 1417 Fox Trail Unit 42
- 1400 Fox Trail Unit 33
- 1424 Fox Trail Unit 19
- 1415 Fox Trail Unit 41
- 1725 W Saxon Dr
- 1402 Fox Trail Unit 32
- 1422 Fox Trail Unit 20
- 1413 Fox Trail Unit 40
- 1403 Fox Trail Unit 35
- 1404 Fox Trail Unit 31
- 2010 W Wilno Dr
- 1420 Fox Trail Unit 21
- 1405 Fox Trail Unit 36
- 1501 N Lakeshore Dr
- 1503 N Lakeshore Dr
- 1413 N Lakeshore Dr
- 1505 N Lakeshore Dr
- 1411 N Lakeshore Dr
- 1506 N Lakeshore Dr
- 1502 N Marlin Dr
- 1412 N Marlin Dr
- 1504 N Marlin Dr
- 1507 N Lakeshore Dr
- 1409 N Lakeshore Dr
- 1410 N Marlin Dr
- 1502 N Lakeshore Dr
- 1506 N Marlin Dr
- 1508 N Lakeshore Dr
- 1414 N Lakeshore Dr
- 1408 N Marlin Dr
- 1509 N Lakeshore Dr
- 1410 N Lakeshore Dr
- 1508 N Marlin Dr
