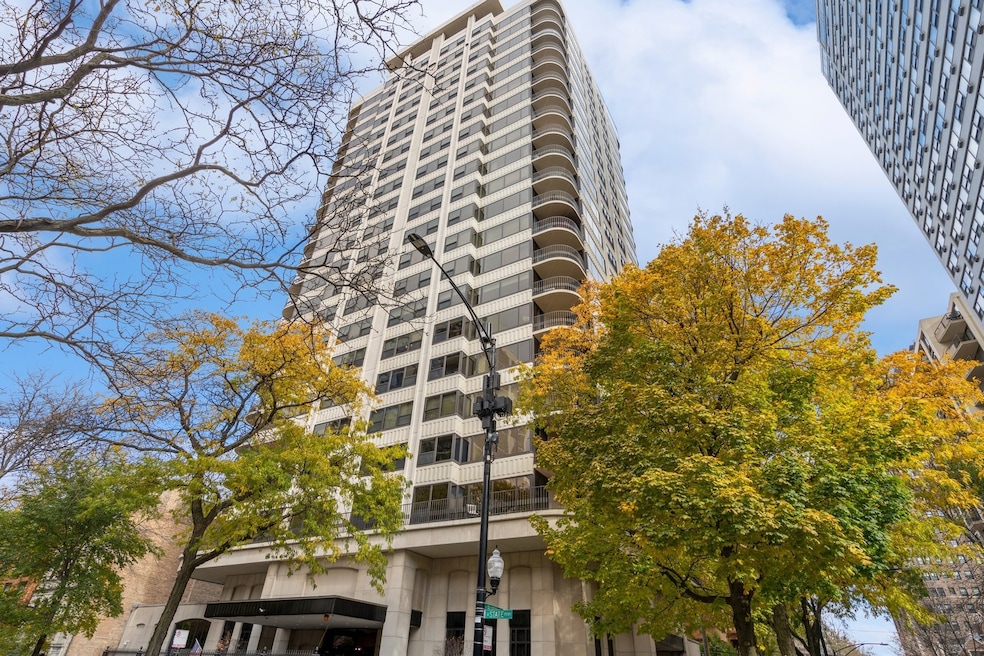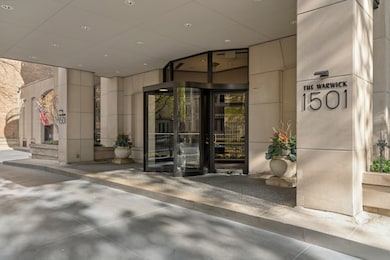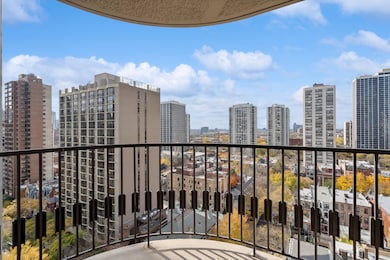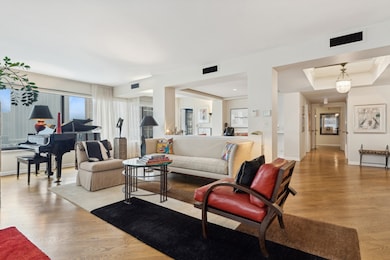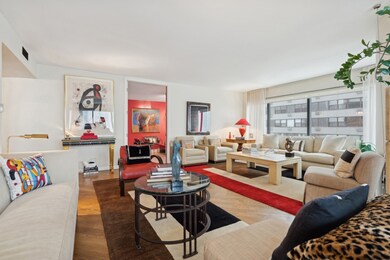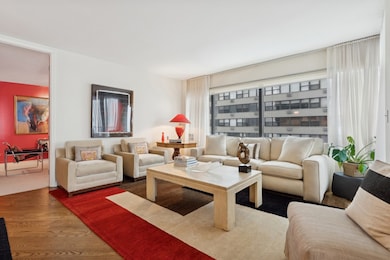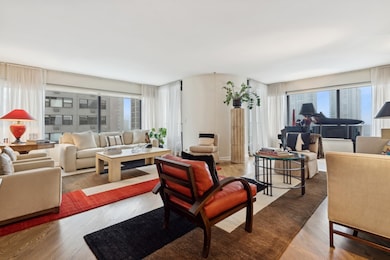The Warwick 1501 N State Pkwy Unit 10B Floor 10 Chicago, IL 60610
Gold Coast NeighborhoodEstimated payment $11,934/month
Highlights
- Doorman
- Fitness Center
- Whirlpool Bathtub
- Lincoln Park High School Rated A
- Wood Flooring
- Community Indoor Pool
About This Home
Rarely available and highly desirable beautiful "B" tier home on the Southwest corner at the premier Warwick. Located in the heart of the Gold Coast on the prestigious residential, quiet tree-lined State Parkway, this 2,800 sq. ft. home offers a great split floorplan with grand sized rooms, formal dining room, new windows, beautiful built-ins, hardwood floors and an outdoor terrace with sensational Western views. Beautifully updated and sun-filled chef's dream kitchen, featuring white cabinetry, granite countertops, premium stainless steel appliances, double ovens, dual dishwashers, and a built-in breakfast table. Luxurious primary suite featuring a large bedroom, three walk-in-closets and a gorgeous brand new spa bath with a double vanity, separate free standing tub, separate shower and an enclosed water closet. Second en-suite bedroom features a newer bath and three closets. The third bedroom has been converted into a beautiful library/family room. Amazing building amenities including service oriented door staff, indoor pool, fitness center, sundeck, onsite manager and live-in full time engineer. One parking spot is included in the assessments. The Warwick is perfectly located steps to Lincoln Park, lake, bike paths, Magnificent Mile shops and attractions, restaurants, public transportation and so much more Chicago has to offer. Easy to show!
Listing Agent
Jameson Sotheby's Intl Realty Brokerage Phone: (312) 952-5650 License #475126668 Listed on: 08/18/2025

Property Details
Home Type
- Condominium
Est. Annual Taxes
- $21,110
Year Built
- Built in 1975 | Remodeled in 2009
HOA Fees
- $2,830 Monthly HOA Fees
Parking
- 2 Car Garage
- Parking Included in Price
Home Design
- Entry on the 10th floor
Interior Spaces
- 2,800 Sq Ft Home
- Built-In Features
- Window Screens
- Entrance Foyer
- Family Room
- Living Room
- Formal Dining Room
- Storage
Kitchen
- Double Oven
- Cooktop with Range Hood
- Microwave
- High End Refrigerator
- Dishwasher
- Stainless Steel Appliances
- Trash Compactor
- Disposal
Flooring
- Wood
- Carpet
- Ceramic Tile
Bedrooms and Bathrooms
- 3 Bedrooms
- 3 Potential Bedrooms
- Walk-In Closet
- 3 Full Bathrooms
- Dual Sinks
- Whirlpool Bathtub
- Separate Shower
Laundry
- Laundry Room
- Laundry in Kitchen
- Dryer
- Washer
Schools
- Ogden Elementary
Utilities
- Forced Air Zoned Heating and Cooling System
- Individual Controls for Heating
- Lake Michigan Water
Additional Features
- Balcony
- End Unit
Listing and Financial Details
- Senior Tax Exemptions
- Homeowner Tax Exemptions
Community Details
Overview
- Association fees include water, parking, insurance, doorman, tv/cable, exercise facilities, pool, exterior maintenance, lawn care, scavenger, snow removal
- 54 Units
- Daniel Thompson Association, Phone Number (312) 266-9715
- High-Rise Condominium
- Property managed by First Service Residential
- 24-Story Property
Amenities
- Doorman
- Sundeck
- Party Room
- Laundry Facilities
- Elevator
- Package Room
- Community Storage Space
Recreation
- Bike Trail
Pet Policy
- Pets up to 60 lbs
- Limit on the number of pets
- Dogs and Cats Allowed
Security
- Resident Manager or Management On Site
Map
About The Warwick
Home Values in the Area
Average Home Value in this Area
Tax History
| Year | Tax Paid | Tax Assessment Tax Assessment Total Assessment is a certain percentage of the fair market value that is determined by local assessors to be the total taxable value of land and additions on the property. | Land | Improvement |
|---|---|---|---|---|
| 2024 | $21,110 | $113,755 | $11,030 | $102,725 |
| 2023 | $20,540 | $106,020 | $8,881 | $97,139 |
| 2022 | $20,540 | $106,020 | $8,881 | $97,139 |
| 2021 | $20,114 | $106,019 | $8,881 | $97,138 |
| 2020 | $19,993 | $95,330 | $6,216 | $89,114 |
| 2019 | $19,544 | $103,448 | $6,216 | $97,232 |
| 2018 | $19,213 | $103,448 | $6,216 | $97,232 |
| 2017 | $22,282 | $109,581 | $4,973 | $104,608 |
| 2016 | $20,036 | $109,581 | $4,973 | $104,608 |
| 2015 | $19,256 | $109,581 | $4,973 | $104,608 |
| 2014 | $15,974 | $90,497 | $3,996 | $86,501 |
| 2013 | $15,639 | $90,497 | $3,996 | $86,501 |
Property History
| Date | Event | Price | List to Sale | Price per Sq Ft |
|---|---|---|---|---|
| 10/25/2025 10/25/25 | Pending | -- | -- | -- |
| 08/18/2025 08/18/25 | For Sale | $1,395,000 | -- | $498 / Sq Ft |
Source: Midwest Real Estate Data (MRED)
MLS Number: 12448862
APN: 17-03-100-013-1023
- 1500 N Astor St Unit 6
- 1450 N Astor St Unit 11D
- 1450 N Astor St Unit 7D
- 1450 N Astor St Unit 6B
- 1445 N State Pkwy Unit P112
- 1445 N State Pkwy Unit 1904
- 1436 N Astor St
- 1500 N Lake Shore Dr Unit 23C
- 1516 N State Pkwy Unit 5D
- 1448 N Lake Shore Dr Unit 9A
- 1555 N Astor St Unit 12SE
- 1555 N Astor St Unit 11SE
- 1430 N Astor St Unit 19C
- 1430 N Astor St Unit 15B
- 1540 N Lake Shore Dr Unit 8N
- 1440 N Lake Shore Dr Unit 22ABCD
- 1440 N Lake Shore Dr Unit 35A
- 1440 N Lake Shore Dr Unit 12H
- 1440 N Lake Shore Dr Unit 21H
- 1440 N Lake Shore Dr Unit 28D
