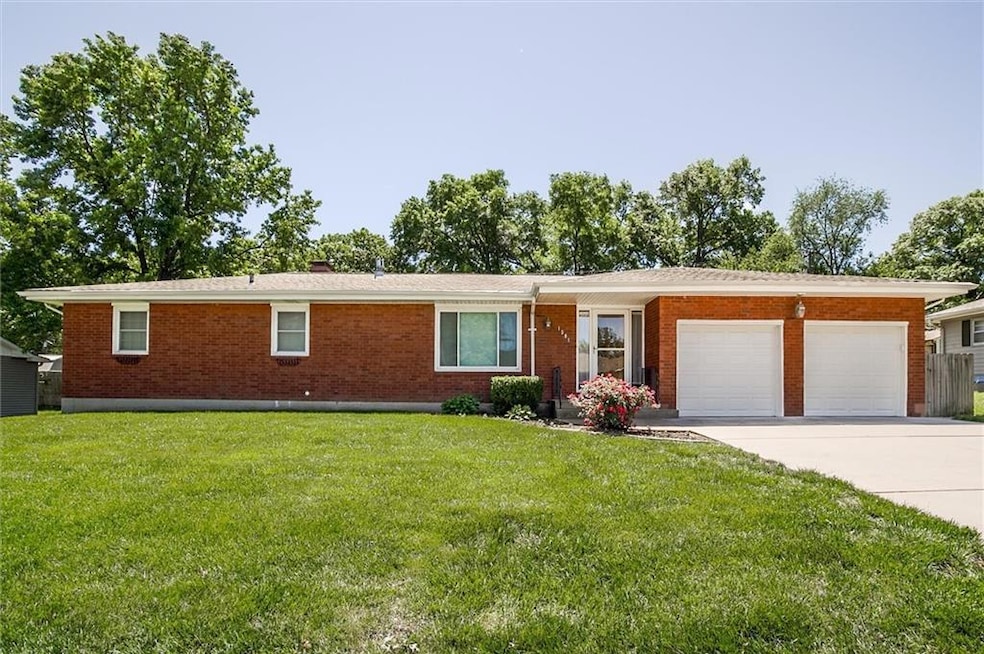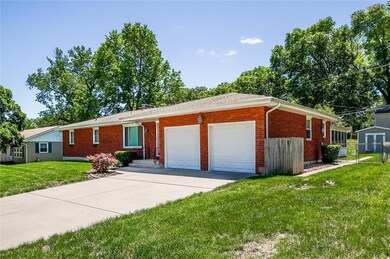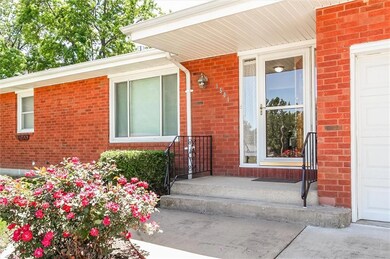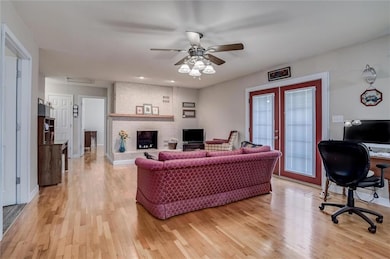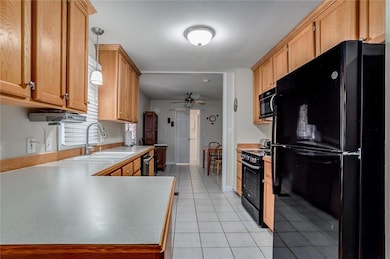
1501 Osage St Leavenworth, KS 66048
Estimated payment $2,119/month
Highlights
- Popular Property
- Wood Flooring
- Breakfast Area or Nook
- Ranch Style House
- No HOA
- Enclosed patio or porch
About This Home
This Brick Ranch Style Home is ready for someone to call it theirs! Excellent condition and Move In Ready! Owner has provided much tender loving care and it shows! Spacious floor plan with 5 bedrooms, 3 full baths, full finished lower level with large recreation room with built in bar, ample storage room and storm shelter. Main level laundry room, accessible attic storage, large screened in porch, fenced yard, storage shed, 2 car garage, replaced furnace and air conditioner in 2024. Included features on the main level is a spacious family room with beautiful wood floors, masonry fireplace and french doors opening to backyard patio. This is a great location with easy access to shopping, restaurants and walking distance to school and park. There is no HOA! This list goes on and on.... All information is deemed reliable but not guaranteed.
Last Listed By
ReeceNichols-KCN Brokerage Phone: 816-517-9009 License #2003006714 Listed on: 05/29/2025

Home Details
Home Type
- Single Family
Est. Annual Taxes
- $3,267
Year Built
- Built in 1965
Lot Details
- 9,900 Sq Ft Lot
- Lot Dimensions are 90 x 100
- North Facing Home
- Aluminum or Metal Fence
- Paved or Partially Paved Lot
Parking
- 2 Car Attached Garage
- Inside Entrance
- Front Facing Garage
- Garage Door Opener
Home Design
- Ranch Style House
- Traditional Architecture
- Brick Exterior Construction
- Composition Roof
- Masonry
Interior Spaces
- Wet Bar
- Ceiling Fan
- Wood Burning Fireplace
- Family Room
- Living Room with Fireplace
- Combination Kitchen and Dining Room
- Attic Fan
Kitchen
- Breakfast Area or Nook
- Built-In Electric Oven
- Free-Standing Electric Oven
- Dishwasher
- Disposal
Flooring
- Wood
- Carpet
- Ceramic Tile
- Vinyl
Bedrooms and Bathrooms
- 5 Bedrooms
- 3 Full Bathrooms
Laundry
- Laundry Room
- Laundry on main level
- Washer
Finished Basement
- Bedroom in Basement
- Natural lighting in basement
Home Security
- Storm Windows
- Storm Doors
- Fire and Smoke Detector
Utilities
- Central Air
- Heating System Uses Natural Gas
Additional Features
- Energy-Efficient HVAC
- Enclosed patio or porch
- City Lot
Community Details
- No Home Owners Association
Listing and Financial Details
- Exclusions: Fireplace
- Assessor Parcel Number 078-27-0-40-12-009.00-0
- $0 special tax assessment
Map
Home Values in the Area
Average Home Value in this Area
Tax History
| Year | Tax Paid | Tax Assessment Tax Assessment Total Assessment is a certain percentage of the fair market value that is determined by local assessors to be the total taxable value of land and additions on the property. | Land | Improvement |
|---|---|---|---|---|
| 2023 | $3,329 | $27,734 | $2,758 | $24,976 |
| 2022 | $2,912 | $24,116 | $2,337 | $21,779 |
| 2021 | $2,959 | $23,058 | $2,337 | $20,721 |
| 2020 | $2,879 | $22,264 | $2,337 | $19,927 |
| 2019 | $2,689 | $20,596 | $2,337 | $18,259 |
| 2018 | $2,518 | $19,122 | $2,337 | $16,785 |
| 2017 | $2,406 | $18,360 | $2,337 | $16,023 |
| 2016 | $2,339 | $17,825 | $2,337 | $15,488 |
| 2015 | $2,325 | $17,825 | $2,337 | $15,488 |
| 2014 | $2,226 | $17,158 | $2,337 | $14,821 |
Property History
| Date | Event | Price | Change | Sq Ft Price |
|---|---|---|---|---|
| 05/29/2025 05/29/25 | For Sale | $329,000 | -- | $147 / Sq Ft |
Purchase History
| Date | Type | Sale Price | Title Company |
|---|---|---|---|
| Grant Deed | $155,000 | Premier Title Co |
Mortgage History
| Date | Status | Loan Amount | Loan Type |
|---|---|---|---|
| Open | $124,000 | New Conventional |
Similar Homes in Leavenworth, KS
Source: Heartland MLS
MLS Number: 2551409
APN: 078-27-0-40-12-009.00-0
- 1407 Kiowa St
- 204 N 17th St
- 1624 Shawnee St
- 920 N 14th St
- 500 N 13th St
- 1405 Cherokee St
- 1001 Dakota St
- 517 N 12th St
- 1709 Dakota St
- 783 Miami St
- 219 Pottawatomie St
- 1010 N 13th St
- 520 Terrace Rd
- 510 S 17th St
- 1910 Ottawa St
- 1216 Cheyenne St
- 1114 Dakota St
- 1007&1009 N 12th St
- 1829 Dakota St
- 1919 Seneca St
