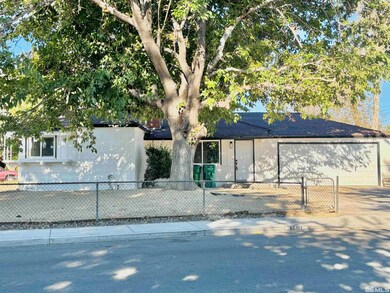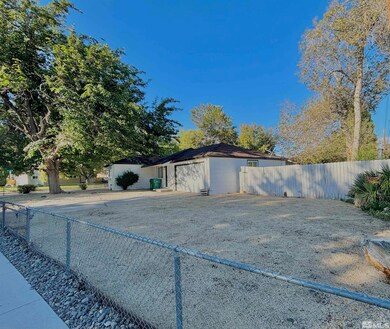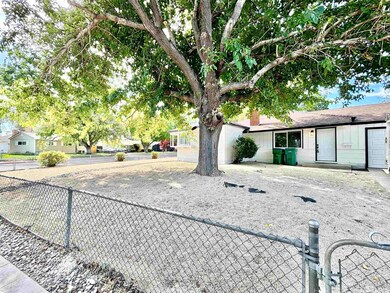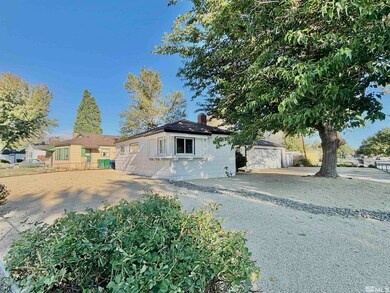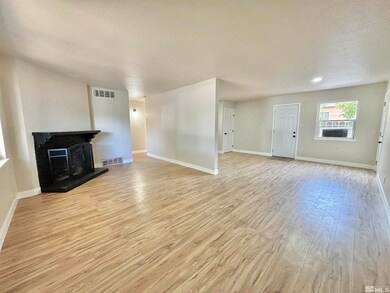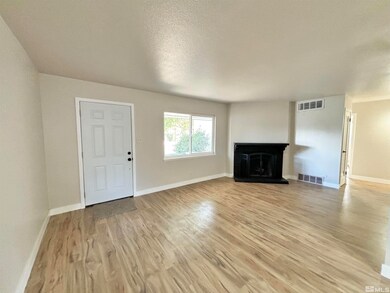
1501 Probasco Way Sparks, NV 89431
McCarran Boulevard-Probasco NeighborhoodHighlights
- Mountain View
- Great Room
- 2 Car Attached Garage
- Corner Lot
- No HOA
- 3-minute walk to Longford Park
About This Home
As of November 2023A stunning corner lot property featuring a spacious front yard with ample shade from a beautiful tree. Inside, enjoy the new laminate and carpet flooring throughout, a cozy fireplace, modernized granite countertops and cabinets, as well as more updated features. The bathroom is a masterpiece of modern design and the new and modern ceiling fan in each bedroom allow for better air circulation. Natural lighting throughout the house makes the interior come alive., The backyard offers lots of potential, as it is large with plenty of room for imagination and improvement. With its location on a corner lot, you'll be able to experience the peaceful atmosphere of the neighborhood and take pleasure in the sense of privacy that this spacious outdoor area offers. This property is located in a vibrant area. Make the most of it and create the perfect home for yourself and your family. Call us today for more information and to arrange a viewing.
Last Agent to Sell the Property
Harcourts Vanguard License #S.187229 Listed on: 10/05/2023

Home Details
Home Type
- Single Family
Est. Annual Taxes
- $765
Year Built
- Built in 1956
Lot Details
- 7,841 Sq Ft Lot
- Back and Front Yard Fenced
- Landscaped
- Corner Lot
- Level Lot
- Property is zoned Sf6
Parking
- 2 Car Attached Garage
Home Design
- Slab Foundation
- Pitched Roof
- Shingle Roof
- Composition Roof
- Wood Siding
- Stick Built Home
Interior Spaces
- 1,067 Sq Ft Home
- 1-Story Property
- Ceiling Fan
- Double Pane Windows
- Vinyl Clad Windows
- Great Room
- Living Room with Fireplace
- Combination Kitchen and Dining Room
- Mountain Views
- Fire and Smoke Detector
Kitchen
- Electric Oven
- Electric Range
- Microwave
- Dishwasher
- Disposal
Flooring
- Carpet
- Tile
- Vinyl
Bedrooms and Bathrooms
- 3 Bedrooms
- 1 Full Bathroom
Laundry
- Laundry Room
- Laundry in Kitchen
Schools
- Greenbrae Elementary School
- Dilworth Middle School
- Reed High School
Utilities
- Heating System Uses Natural Gas
- Gas Water Heater
Community Details
- No Home Owners Association
Listing and Financial Details
- Assessor Parcel Number 03303113
Ownership History
Purchase Details
Home Financials for this Owner
Home Financials are based on the most recent Mortgage that was taken out on this home.Purchase Details
Home Financials for this Owner
Home Financials are based on the most recent Mortgage that was taken out on this home.Purchase Details
Purchase Details
Purchase Details
Similar Homes in Sparks, NV
Home Values in the Area
Average Home Value in this Area
Purchase History
| Date | Type | Sale Price | Title Company |
|---|---|---|---|
| Bargain Sale Deed | $395,000 | Ticor Title | |
| Bargain Sale Deed | $280,000 | Archer Title | |
| Interfamily Deed Transfer | -- | -- | |
| Interfamily Deed Transfer | -- | -- | |
| Interfamily Deed Transfer | -- | -- |
Mortgage History
| Date | Status | Loan Amount | Loan Type |
|---|---|---|---|
| Open | $371,863 | FHA | |
| Closed | $369,665 | FHA | |
| Previous Owner | $75,000 | New Conventional |
Property History
| Date | Event | Price | Change | Sq Ft Price |
|---|---|---|---|---|
| 11/17/2023 11/17/23 | Sold | $394,900 | 0.0% | $370 / Sq Ft |
| 10/27/2023 10/27/23 | Pending | -- | -- | -- |
| 10/19/2023 10/19/23 | Price Changed | $394,900 | -1.3% | $370 / Sq Ft |
| 10/04/2023 10/04/23 | For Sale | $399,900 | +42.8% | $375 / Sq Ft |
| 06/21/2023 06/21/23 | Sold | $280,000 | -12.5% | $262 / Sq Ft |
| 04/21/2023 04/21/23 | Pending | -- | -- | -- |
| 04/10/2023 04/10/23 | For Sale | $320,000 | 0.0% | $300 / Sq Ft |
| 11/01/2016 11/01/16 | Rented | $1,150 | 0.0% | -- |
| 10/26/2016 10/26/16 | Under Contract | -- | -- | -- |
| 09/20/2016 09/20/16 | For Rent | $1,150 | -- | -- |
Tax History Compared to Growth
Tax History
| Year | Tax Paid | Tax Assessment Tax Assessment Total Assessment is a certain percentage of the fair market value that is determined by local assessors to be the total taxable value of land and additions on the property. | Land | Improvement |
|---|---|---|---|---|
| 2025 | $825 | $49,712 | $33,565 | $16,147 |
| 2024 | $825 | $46,030 | $30,065 | $15,965 |
| 2023 | $765 | $46,060 | $31,325 | $14,735 |
| 2022 | $709 | $38,162 | $26,180 | $11,982 |
| 2021 | $657 | $29,662 | $17,955 | $11,707 |
| 2020 | $619 | $28,434 | $16,940 | $11,494 |
| 2019 | $588 | $26,749 | $15,890 | $10,859 |
| 2018 | $561 | $22,141 | $11,725 | $10,416 |
| 2017 | $540 | $20,625 | $10,395 | $10,230 |
| 2016 | $525 | $19,583 | $9,345 | $10,238 |
| 2015 | $528 | $17,751 | $7,700 | $10,051 |
| 2014 | $509 | $15,946 | $6,440 | $9,506 |
| 2013 | -- | $13,519 | $4,270 | $9,249 |
Agents Affiliated with this Home
-

Seller's Agent in 2023
Becca Martinez
Harcourts Vanguard
(775) 220-4369
8 in this area
112 Total Sales
-

Seller's Agent in 2023
Garrett Stewart
Keller Williams Group One Inc.
(775) 636-8250
2 in this area
86 Total Sales
-

Seller Co-Listing Agent in 2023
Mario Dominguez
Harcourts Vanguard
(775) 379-6259
21 in this area
189 Total Sales
-

Buyer's Agent in 2023
Lolis Vazquez
Reno Sparks Realty, LLC
(775) 771-2537
23 in this area
296 Total Sales
-

Buyer's Agent in 2023
Megan Swetech
LPT Realty, LLC
(925) 808-5145
1 in this area
23 Total Sales
-
D
Seller's Agent in 2016
David Martin
Dickson Realty
(775) 284-4401
Map
Source: Northern Nevada Regional MLS
MLS Number: 230011655
APN: 033-031-13
- 1203 Stanford Way
- 109 M St
- 55 E Richards Way
- 1420 Tanglewood Dr
- 151 Quail St
- 104 E Prater Way
- 300 I St
- 1782 Driftwood Dr
- 1940 4th St Unit 50
- 1940 4th St Unit 44
- 31 Sheridan Way
- 630 Teel St
- 40 Sheridan Way
- 10 Sheridan Way
- 1945 4th St Unit 10
- 345 H St
- 888 Mesa Ridge Dr Unit 4
- 335 York Way
- 2001 Howard Dr
- 650 E York Way

