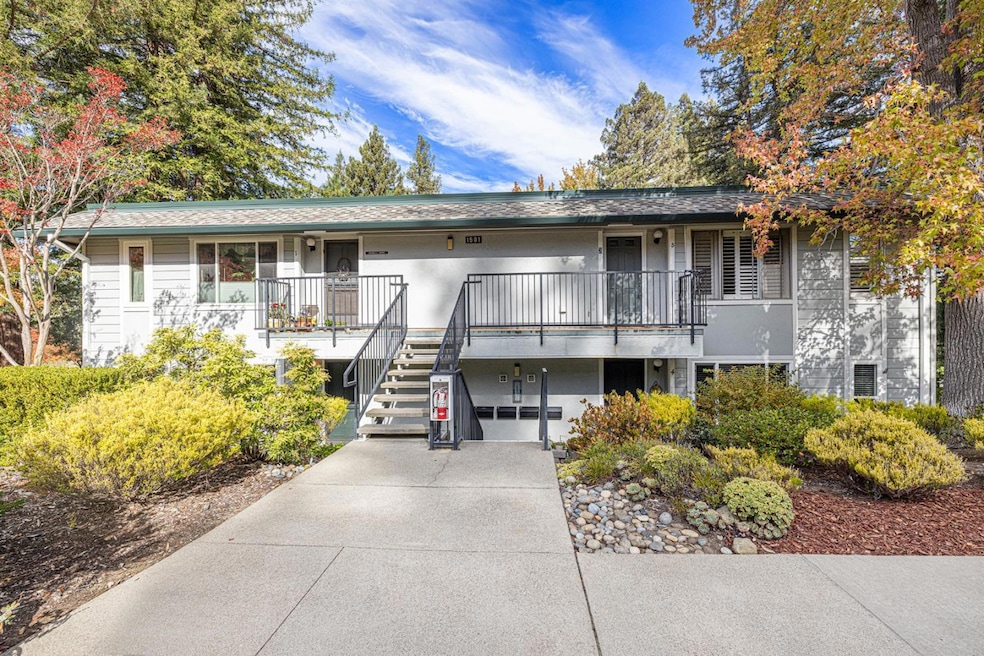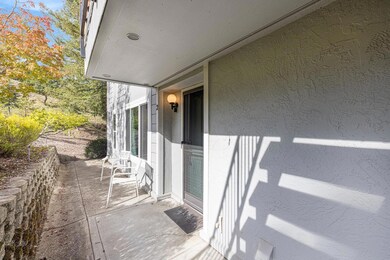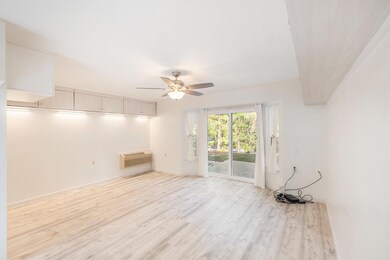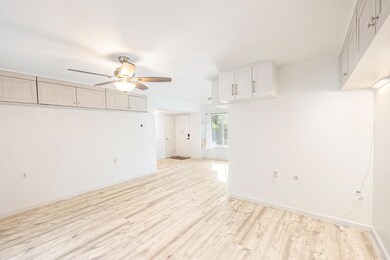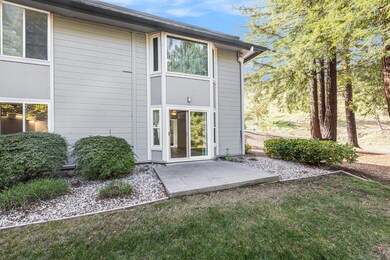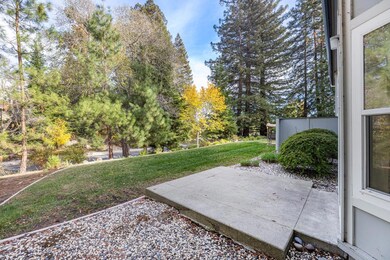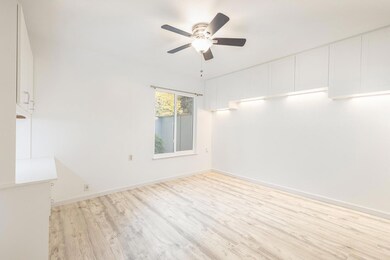1501 Skycrest Dr Unit 2 Walnut Creek, CA 94595
Rossmoor NeighborhoodHighlights
- Fitness Center
- Sauna
- Tennis Courts
- Parkmead Elementary School Rated A
- Community Pool
- Balcony
About This Home
Warm flooring and an open layout define the living area of this Walnut Creek home in a 55+ community, offering a generous canvas for furniture placement, artwork, and everyday movement. Cabinetry runs along the upper wall, providing intentional storage without intruding on the rooms calm sense of space. A ceiling fan centers the room, and sliding glass doors bring in garden greenery, creating a quiet conversation between indoors and outdoors. Just beyond, the kitchen presents itself as compact and orderly. Cabinetry keeps essentials organized, while a movable island stands ready for preparing meals, setting out morning coffee, or working through an afternoon project. Light filters in through multiple windows, shifting gently throughout the day. In the bedroom, built-in storage and a desk create a natural workspace or reading corner. The window opens to surrounding plant life. Your bathroom includes a full tub with supportive handrails. This 55+ community is designed for balance. Enjoy a gym, tennis court, pool, hot tub, grill area, mailroom, package room, laundry room, and a charging station. Everyday necessities are close by, including Safeway, Whole Foods, Broadway Plaza, Heather Farm Park, and local cafés along Ygnacio Valley Road. One pet cat allowed
Property Details
Home Type
- Apartment
Est. Annual Taxes
- $4,087
Year Built
- 1969
Interior Spaces
- 733 Sq Ft Home
- 1-Story Property
- Washer and Dryer
Kitchen
- Electric Oven
- Dishwasher
Bedrooms and Bathrooms
- 1 Bedroom
- 1 Full Bathroom
Parking
- 1 Parking Space
- Covered Parking
Outdoor Features
- Balcony
Utilities
- Zoned Cooling
- Heating Available
Listing and Financial Details
- Security Deposit $2,525
- Property Available on 11/14/25
- 12-Month Minimum Lease Term
Community Details
Overview
- Property has a Home Owners Association
Amenities
- Community Barbecue Grill
- Sauna
Recreation
- Tennis Courts
- Fitness Center
- Community Pool
Pet Policy
- Cats Allowed
Map
Source: MLSListings
MLS Number: ML82027579
APN: 186-110-002-0
- 1501 Skycrest Dr Unit 3
- 1909 Skycrest Dr Unit 2
- 2001 Skycrest Dr Unit 4
- 2573 Golden Rain Rd Unit 4
- 2601 Pine Knoll Dr Unit 8
- 18 Diablo Oaks Way
- 1732 Oakmont Dr Unit 8
- 2709 Golden Rain Rd Unit 6
- 2041 Golden Rain Rd Unit 4
- 2133 Golden Rain Rd Unit 12
- 2501 Pine Knoll Dr Unit 8
- 2425 Pine Knoll Dr Unit 1
- 2409 Golden Rain Rd Unit 6
- 2101 Golden Rain Rd Unit 14
- 1935 Golden Rain Rd Unit 1
- 2300 Pine Knoll Dr
- 2200 Pine Knoll Dr Unit 11
- 940 Reliez Station Ln
- 1801 Golden Rain Rd Unit 3
- 2232 Golden Rain Rd Unit 1
- 1910 Skycrest Dr Unit 5
- 2017 Pine Knoll Dr Unit 4
- 3254 Sweet Dr
- 3142 Windsor Ct
- 919 Janet Ln
- 520 Dawkins Dr
- 111 Sequoia Ave
- 1195 Saranap Ave
- 141 Flora Ave
- 140 Flora Ave
- 1180 Saranap Ave
- 1132 Running Springs Rd Unit 11
- 1076 Carol Ln
- 3366 Mount Diablo Blvd
- 1776 Bothelo Dr
- 1038 On 2nd St
- 1310-1330 Alma Ave
- 1600 Springbrook Rd
- 3448 Orchard Hill Ct
- 3523 Golden Gate Way Unit 2
