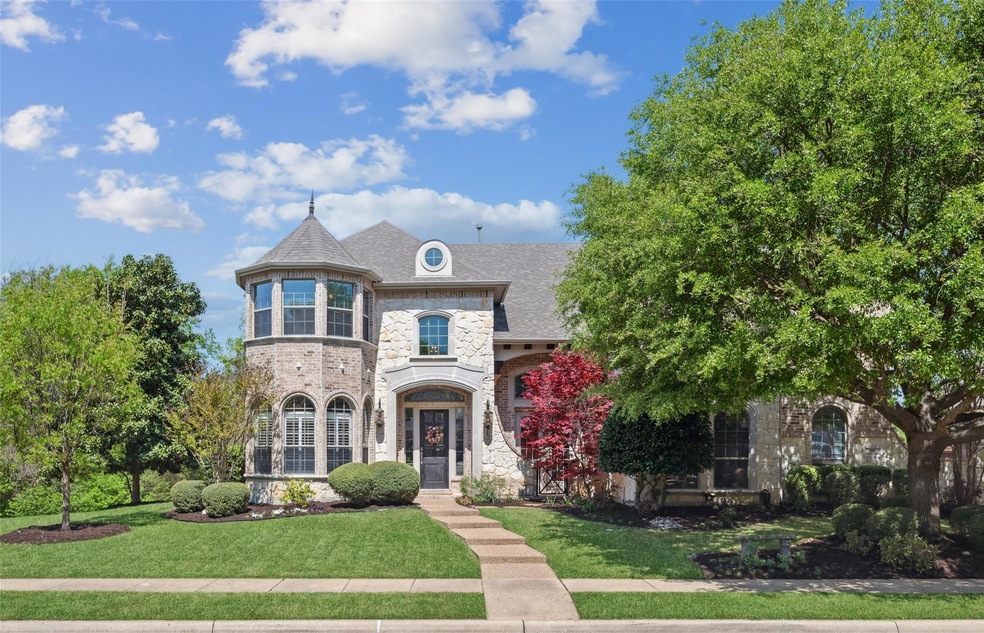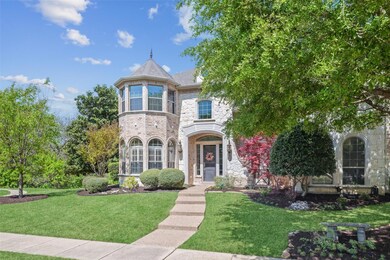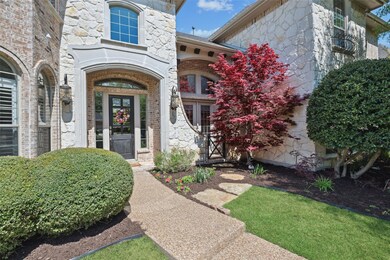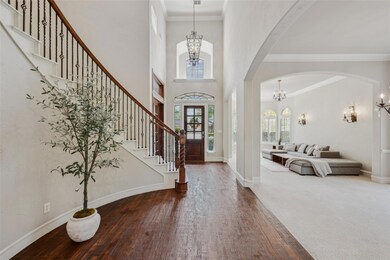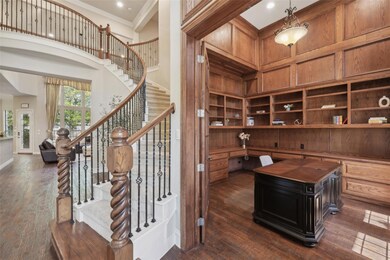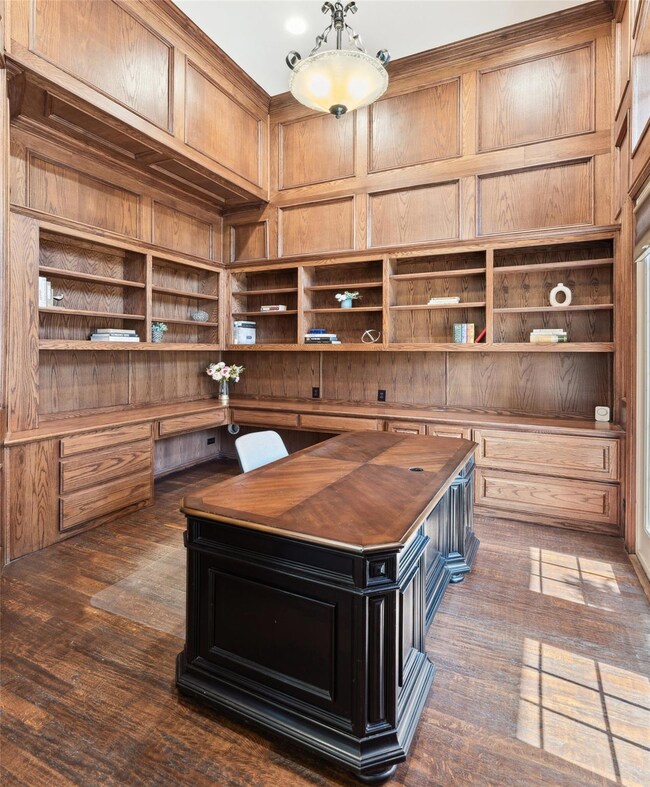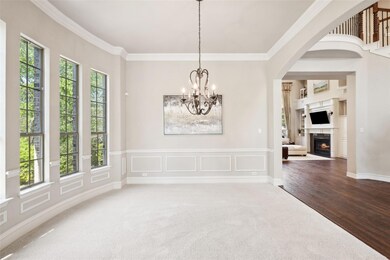
1501 Stratford Place McKinney, TX 75071
Stonebridge Ranch NeighborhoodHighlights
- Traditional Architecture
- Wood Flooring
- 3 Car Attached Garage
- J.B. Wilmeth Elementary School Rated A
- Covered patio or porch
- Walk-In Closet
About This Home
As of June 2025Nestled at the end of a serene cul-de-sac in the highly sought-after Stonebridge Ranch community, this grand 5-bedroom, 4-bathroom home offers an unparalleled living experience. Beautiful lake nearby and the lush greenbelt next to the property creates an inviting atmosphere surrounded by mature trees, providing a peaceful and private retreat. First floor features soaring vaulted ceilings & rich hand scraped hardwood floors, expansive master suite with a spa-like bathroom, including walk-in closets, secondary bedroom with an adjacent guest bath, elegant study room, spacious family room with a cozy fireplace, ideal for gatherings, chef’s kitchen with high-end finishes and appliances. Stunning staircase leads you to a bright and airy living area with a built-in desk. Three generously sized bedrooms upstairs, each offering ample space and natural light. Home theater room, fully equipped with a large screen, comfortable seating, and surround sound system – ready for movie nights! Minutes away from Costco, Walmart, HEB, Historic Downtown McKinney, restaurants, and Whole Foods opening soon. Stonebridge Ranch amenities include pools, parks, playgrounds and lively family & senior events.
Last Agent to Sell the Property
DFW Megan Realty Brokerage Phone: (469) 226-4315 License #0685721 Listed on: 04/03/2025
Home Details
Home Type
- Single Family
Est. Annual Taxes
- $15,829
Year Built
- Built in 2005
Lot Details
- 0.32 Acre Lot
- Wood Fence
- Back Yard
HOA Fees
- $84 Monthly HOA Fees
Parking
- 3 Car Attached Garage
Home Design
- Traditional Architecture
- Brick Exterior Construction
- Slab Foundation
- Shingle Roof
- Composition Roof
Interior Spaces
- 5,112 Sq Ft Home
- 2-Story Property
- Fireplace With Gas Starter
Kitchen
- Electric Oven
- Gas Cooktop
- <<microwave>>
- Dishwasher
- Disposal
Flooring
- Wood
- Carpet
- Ceramic Tile
Bedrooms and Bathrooms
- 5 Bedrooms
- Walk-In Closet
- 4 Full Bathrooms
Outdoor Features
- Covered patio or porch
Schools
- Wilmeth Elementary School
- Mckinney North High School
Utilities
- Central Heating and Cooling System
- Vented Exhaust Fan
Community Details
- Association fees include management
- Stonebridge Ranch Community Association
- Lacima Manor Subdivision
Listing and Financial Details
- Legal Lot and Block 47 / L
- Assessor Parcel Number R834500L04701
Ownership History
Purchase Details
Home Financials for this Owner
Home Financials are based on the most recent Mortgage that was taken out on this home.Purchase Details
Home Financials for this Owner
Home Financials are based on the most recent Mortgage that was taken out on this home.Purchase Details
Home Financials for this Owner
Home Financials are based on the most recent Mortgage that was taken out on this home.Purchase Details
Home Financials for this Owner
Home Financials are based on the most recent Mortgage that was taken out on this home.Purchase Details
Home Financials for this Owner
Home Financials are based on the most recent Mortgage that was taken out on this home.Similar Homes in the area
Home Values in the Area
Average Home Value in this Area
Purchase History
| Date | Type | Sale Price | Title Company |
|---|---|---|---|
| Deed | -- | Capital Title | |
| Deed | -- | Allegiance Title Company | |
| Warranty Deed | -- | Chicago Title | |
| Vendors Lien | -- | None Available | |
| Warranty Deed | -- | -- |
Mortgage History
| Date | Status | Loan Amount | Loan Type |
|---|---|---|---|
| Open | $682,500 | New Conventional | |
| Previous Owner | $739,500 | New Conventional | |
| Previous Owner | $496,000 | No Value Available | |
| Previous Owner | $456,000 | No Value Available | |
| Previous Owner | $333,750 | Stand Alone Refi Refinance Of Original Loan | |
| Previous Owner | $430,250 | No Value Available | |
| Closed | $107,550 | No Value Available |
Property History
| Date | Event | Price | Change | Sq Ft Price |
|---|---|---|---|---|
| 06/24/2025 06/24/25 | Sold | -- | -- | -- |
| 05/08/2025 05/08/25 | Pending | -- | -- | -- |
| 04/10/2025 04/10/25 | For Sale | $975,000 | +11.4% | $191 / Sq Ft |
| 11/29/2021 11/29/21 | Sold | -- | -- | -- |
| 10/26/2021 10/26/21 | Pending | -- | -- | -- |
| 10/22/2021 10/22/21 | For Sale | $875,000 | +26823.1% | $175 / Sq Ft |
| 02/15/2012 02/15/12 | Sold | -- | -- | -- |
| 01/16/2012 01/16/12 | Pending | -- | -- | -- |
| 01/13/2012 01/13/12 | For Sale | $3,250 | -- | $1 / Sq Ft |
Tax History Compared to Growth
Tax History
| Year | Tax Paid | Tax Assessment Tax Assessment Total Assessment is a certain percentage of the fair market value that is determined by local assessors to be the total taxable value of land and additions on the property. | Land | Improvement |
|---|---|---|---|---|
| 2023 | $15,829 | $988,434 | $264,000 | $761,000 |
| 2022 | $18,008 | $898,576 | $264,000 | $634,576 |
| 2021 | $14,130 | $665,362 | $158,400 | $506,962 |
| 2020 | $14,621 | $646,904 | $158,400 | $488,504 |
| 2019 | $15,510 | $652,454 | $158,400 | $494,054 |
| 2018 | $15,525 | $638,299 | $158,400 | $479,899 |
| 2017 | $15,250 | $665,293 | $158,400 | $506,893 |
| 2016 | $14,151 | $570,000 | $118,800 | $451,200 |
| 2015 | $15,265 | $515,958 | $118,800 | $397,158 |
Agents Affiliated with this Home
-
Megan Huang
M
Seller's Agent in 2025
Megan Huang
DFW Megan Realty
(469) 226-4315
1 in this area
229 Total Sales
-
David Cheng
D
Seller Co-Listing Agent in 2025
David Cheng
DFW Megan Realty
(972) 339-8939
3 in this area
120 Total Sales
-
Lu Cheng
L
Buyer's Agent in 2025
Lu Cheng
DFW Megan Realty
1 in this area
2 Total Sales
-
Christine Hogan

Seller's Agent in 2021
Christine Hogan
Monument Realty
(214) 705-7827
37 in this area
187 Total Sales
-
Ivy Boland

Seller's Agent in 2012
Ivy Boland
RE/MAX
(214) 673-8810
11 Total Sales
-
Debbie Flood

Buyer's Agent in 2012
Debbie Flood
Keller Williams Realty DPR
(972) 571-0703
6 Total Sales
Map
Source: North Texas Real Estate Information Systems (NTREIS)
MLS Number: 20888300
APN: R-8345-00L-0470-1
- 1508 Litchfield Dr
- 1401 Roxboro Ln
- 8204 Castine Dr
- 8008 Craftsbury Ln
- 8200 Craftsbury Ln
- 7817 Harvest Hill Ln
- 7717 Willowbend Dr
- 7913 Craftsbury Ln
- 7704 Michael Ct
- 1509 Country Walk Dr
- 8300 Inspiration Ln
- 1600 Country Walk Dr
- 7601 Willowbend Dr
- 1900 Woodway Dr
- 7808 Dawson Creek Dr
- 1200 Thornberry Dr
- 1908 Canyon Wren Dr
- 704 Sutherland Dr
- 8204 Saint Clair Dr
- 7313 Province St
