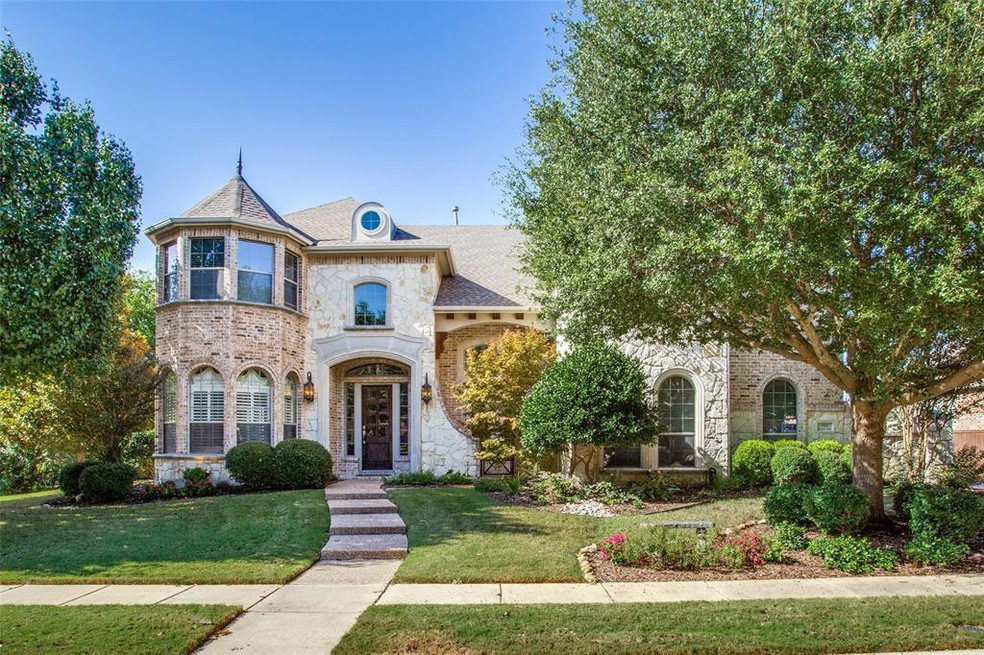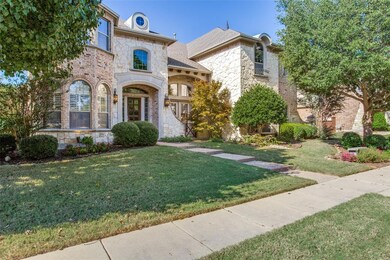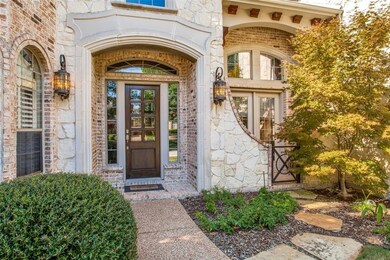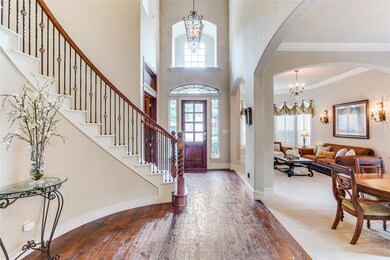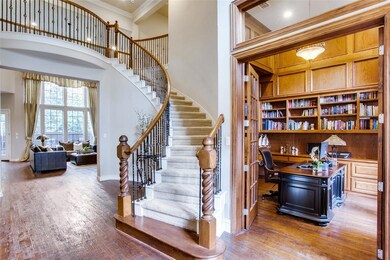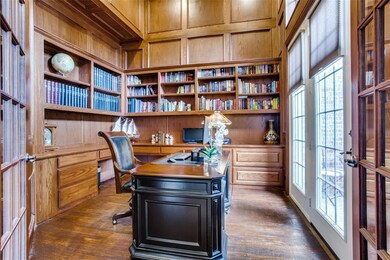
1501 Stratford Place McKinney, TX 75071
Stonebridge Ranch NeighborhoodHighlights
- Traditional Architecture
- Wood Flooring
- Cul-De-Sac
- J.B. Wilmeth Elementary School Rated A
- Covered patio or porch
- Plantation Shutters
About This Home
As of June 2025Final & best offer due by midnight, Oct 25.This meticulously maintained custom Drees home in Stonebridge is situated on a cul-de-sac next to a greenbelt surrounded by mature trees for majestic setting.Gorgeous curb appeals welcomes you to this 5 bedrm, 4 bath home that has everything you would want in your dream home.Living, dining, study w tall ceilings & rich wood that has its own entrance & courtyard.Massive chefs’ kitchen that opens to a family rm with fireplace.Hand scraped hardwood floors throughout the first flr & master w secondary bedrm on the first flr.Large laundry rm stunning staircase leads you to a Huge 2nd flr living area w built in desk, media 3 great size bedrms up.Buyer to purchase new survey.
Last Agent to Sell the Property
Monument Realty License #0549080 Listed on: 10/22/2021

Home Details
Home Type
- Single Family
Est. Annual Taxes
- $15,829
Year Built
- Built in 2005
Lot Details
- 0.32 Acre Lot
- Cul-De-Sac
- Wood Fence
- Landscaped
- Sprinkler System
- Few Trees
HOA Fees
- $70 Monthly HOA Fees
Parking
- 3 Car Attached Garage
Home Design
- Traditional Architecture
- Brick Exterior Construction
- Slab Foundation
- Composition Roof
- Stone Siding
Interior Spaces
- 5,014 Sq Ft Home
- 2-Story Property
- Ceiling Fan
- Decorative Lighting
- Fireplace With Gas Starter
- Plantation Shutters
- Bay Window
- Full Size Washer or Dryer
Kitchen
- Electric Oven
- Plumbed For Gas In Kitchen
- Gas Cooktop
- <<microwave>>
- Dishwasher
- Disposal
Flooring
- Wood
- Carpet
- Ceramic Tile
Bedrooms and Bathrooms
- 5 Bedrooms
- 4 Full Bathrooms
Home Security
- Home Security System
- Fire and Smoke Detector
Eco-Friendly Details
- Energy-Efficient Appliances
Outdoor Features
- Covered patio or porch
- Rain Gutters
Schools
- Wilmeth Elementary School
- Dr Jack Cockrill Middle School
- Mckinney North High School
Utilities
- Central Heating and Cooling System
- Vented Exhaust Fan
- Heating System Uses Natural Gas
- High Speed Internet
- Cable TV Available
Community Details
- Association fees include management fees
- Cma Managment HOA, Phone Number (972) 943-2828
- Lacima Manor Subdivision
- Mandatory home owners association
Listing and Financial Details
- Legal Lot and Block 47 / L
- Assessor Parcel Number R834500L04701
- $14,472 per year unexempt tax
Ownership History
Purchase Details
Home Financials for this Owner
Home Financials are based on the most recent Mortgage that was taken out on this home.Purchase Details
Home Financials for this Owner
Home Financials are based on the most recent Mortgage that was taken out on this home.Purchase Details
Home Financials for this Owner
Home Financials are based on the most recent Mortgage that was taken out on this home.Purchase Details
Home Financials for this Owner
Home Financials are based on the most recent Mortgage that was taken out on this home.Purchase Details
Home Financials for this Owner
Home Financials are based on the most recent Mortgage that was taken out on this home.Similar Homes in the area
Home Values in the Area
Average Home Value in this Area
Purchase History
| Date | Type | Sale Price | Title Company |
|---|---|---|---|
| Deed | -- | Capital Title | |
| Deed | -- | Allegiance Title Company | |
| Warranty Deed | -- | Chicago Title | |
| Vendors Lien | -- | None Available | |
| Warranty Deed | -- | -- |
Mortgage History
| Date | Status | Loan Amount | Loan Type |
|---|---|---|---|
| Open | $682,500 | New Conventional | |
| Previous Owner | $739,500 | New Conventional | |
| Previous Owner | $496,000 | No Value Available | |
| Previous Owner | $456,000 | No Value Available | |
| Previous Owner | $333,750 | Stand Alone Refi Refinance Of Original Loan | |
| Previous Owner | $430,250 | No Value Available | |
| Closed | $107,550 | No Value Available |
Property History
| Date | Event | Price | Change | Sq Ft Price |
|---|---|---|---|---|
| 06/24/2025 06/24/25 | Sold | -- | -- | -- |
| 05/08/2025 05/08/25 | Pending | -- | -- | -- |
| 04/10/2025 04/10/25 | For Sale | $975,000 | +11.4% | $191 / Sq Ft |
| 11/29/2021 11/29/21 | Sold | -- | -- | -- |
| 10/26/2021 10/26/21 | Pending | -- | -- | -- |
| 10/22/2021 10/22/21 | For Sale | $875,000 | +26823.1% | $175 / Sq Ft |
| 02/15/2012 02/15/12 | Sold | -- | -- | -- |
| 01/16/2012 01/16/12 | Pending | -- | -- | -- |
| 01/13/2012 01/13/12 | For Sale | $3,250 | -- | $1 / Sq Ft |
Tax History Compared to Growth
Tax History
| Year | Tax Paid | Tax Assessment Tax Assessment Total Assessment is a certain percentage of the fair market value that is determined by local assessors to be the total taxable value of land and additions on the property. | Land | Improvement |
|---|---|---|---|---|
| 2023 | $15,829 | $988,434 | $264,000 | $761,000 |
| 2022 | $18,008 | $898,576 | $264,000 | $634,576 |
| 2021 | $14,130 | $665,362 | $158,400 | $506,962 |
| 2020 | $14,621 | $646,904 | $158,400 | $488,504 |
| 2019 | $15,510 | $652,454 | $158,400 | $494,054 |
| 2018 | $15,525 | $638,299 | $158,400 | $479,899 |
| 2017 | $15,250 | $665,293 | $158,400 | $506,893 |
| 2016 | $14,151 | $570,000 | $118,800 | $451,200 |
| 2015 | $15,265 | $515,958 | $118,800 | $397,158 |
Agents Affiliated with this Home
-
Megan Huang
M
Seller's Agent in 2025
Megan Huang
DFW Megan Realty
(469) 226-4315
1 in this area
229 Total Sales
-
David Cheng
D
Seller Co-Listing Agent in 2025
David Cheng
DFW Megan Realty
(972) 339-8939
3 in this area
120 Total Sales
-
Lu Cheng
L
Buyer's Agent in 2025
Lu Cheng
DFW Megan Realty
1 in this area
2 Total Sales
-
Christine Hogan

Seller's Agent in 2021
Christine Hogan
Monument Realty
(214) 705-7827
37 in this area
187 Total Sales
-
Ivy Boland

Seller's Agent in 2012
Ivy Boland
RE/MAX
(214) 673-8810
11 Total Sales
-
Debbie Flood

Buyer's Agent in 2012
Debbie Flood
Keller Williams Realty DPR
(972) 571-0703
6 Total Sales
Map
Source: North Texas Real Estate Information Systems (NTREIS)
MLS Number: 14695889
APN: R-8345-00L-0470-1
- 1508 Litchfield Dr
- 1401 Roxboro Ln
- 8204 Castine Dr
- 8008 Craftsbury Ln
- 8200 Craftsbury Ln
- 7913 Craftsbury Ln
- 7717 Willowbend Dr
- 8300 Inspiration Ln
- 7817 Harvest Hill Ln
- 7704 Michael Ct
- 1509 Country Walk Dr
- 7808 Dawson Creek Dr
- 1600 Country Walk Dr
- 7601 Willowbend Dr
- 1900 Woodway Dr
- 1200 Thornberry Dr
- 8204 Saint Clair Dr
- 704 Sutherland Dr
- 8205 Saint Clair Dr
- 1908 Canyon Wren Dr
