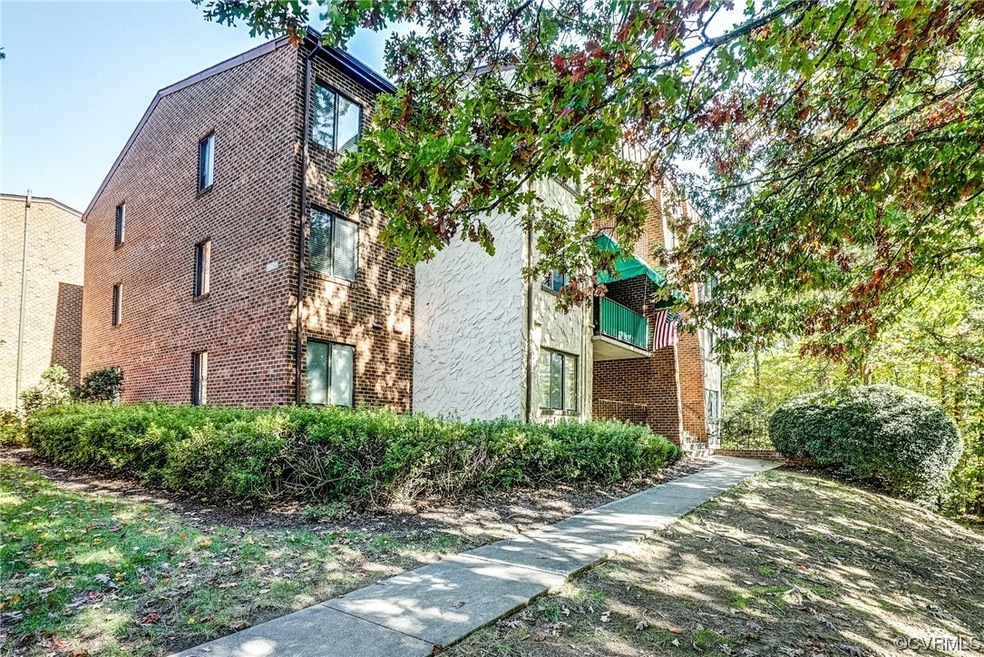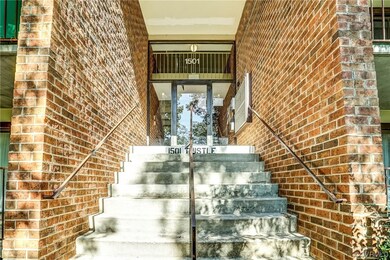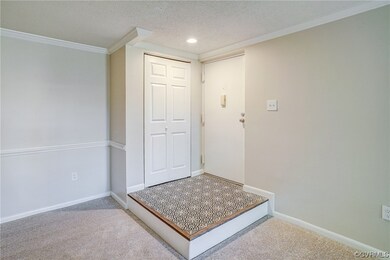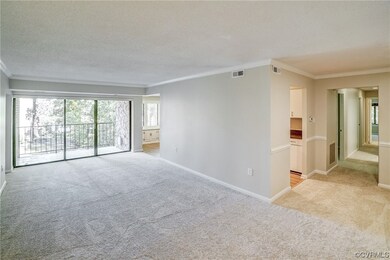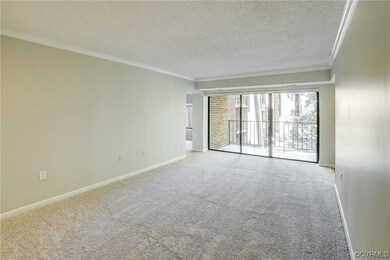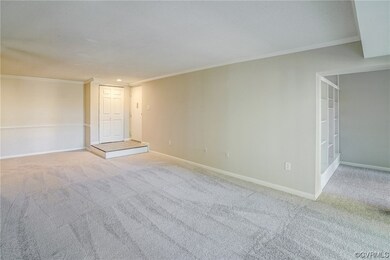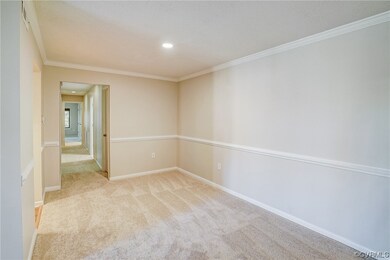
1501 Thistle Rd Unit 103 Henrico, VA 23238
Canterbury NeighborhoodHighlights
- Outdoor Pool
- Clubhouse
- High Ceiling
- Douglas S. Freeman High School Rated A-
- Separate Formal Living Room
- Breakfast Area or Nook
About This Home
As of November 2023Welcome to a modern and spacious condo offering over 1,400 square feet of comfortable, maintenance-free living in a fantastic location. This 3-bedroom, 2 full-bath home was designed with convenience in mind, with its host of desirable features that will make everyday life a pleasure. As you step inside, you'll notice the abundance of natural light that floods the living spaces. The large family room is the heart of the home, offering an inviting space for entertainment. Sliding glass doors open to a bright balcony, creating a seamless indoor-outdoor connection. This outdoor space is perfect for enjoying your morning coffee or relaxing. The office space, complete with built-in shelves, makes an ideal spot for work. There’s also a morning room that can double as a 2nd office, making it perfect for those who work from home. The primary boasts & en suite full bath & 2 walk-in closets that provide ample storage. Two additional bedrooms & a full bath finish off the interior of this move-in ready home! Community amenities include a pool and tennis courts. With its modern features, well-thought-out layout, and fantastic location, this condo is the perfect place to call home.
Last Agent to Sell the Property
Joyner Fine Properties License #0225238457 Listed on: 10/25/2023

Property Details
Home Type
- Condominium
Est. Annual Taxes
- $1,679
Year Built
- Built in 1981
HOA Fees
- $405 Monthly HOA Fees
Home Design
- Brick Exterior Construction
- Slab Foundation
- Frame Construction
- Composition Roof
Interior Spaces
- 1,411 Sq Ft Home
- 1-Story Property
- Built-In Features
- Bookcases
- High Ceiling
- Ceiling Fan
- Track Lighting
- Sliding Doors
- Insulated Doors
- Separate Formal Living Room
- Dining Area
- Dryer Hookup
Kitchen
- Breakfast Area or Nook
- Eat-In Kitchen
- Oven
- Electric Cooktop
- Microwave
- Disposal
Flooring
- Carpet
- Tile
- Vinyl
Bedrooms and Bathrooms
- 3 Bedrooms
- En-Suite Primary Bedroom
- Walk-In Closet
- 2 Full Bathrooms
Home Security
Parking
- Open Parking
- Parking Lot
- Off-Street Parking
Outdoor Features
- Outdoor Pool
- Balcony
- Exterior Lighting
- Front Porch
Schools
- Pinchbeck Elementary School
- Quioccasin Middle School
- Freeman High School
Utilities
- Central Air
- Heat Pump System
- Vented Exhaust Fan
- Water Heater
- Cable TV Available
Listing and Financial Details
- Assessor Parcel Number 747-746-3559.271
Community Details
Overview
- Regency Woods Condominiums Subdivision
Amenities
- Common Area
- Clubhouse
Recreation
- Community Pool
Security
- Fire and Smoke Detector
Ownership History
Purchase Details
Home Financials for this Owner
Home Financials are based on the most recent Mortgage that was taken out on this home.Purchase Details
Home Financials for this Owner
Home Financials are based on the most recent Mortgage that was taken out on this home.Purchase Details
Home Financials for this Owner
Home Financials are based on the most recent Mortgage that was taken out on this home.Purchase Details
Home Financials for this Owner
Home Financials are based on the most recent Mortgage that was taken out on this home.Similar Homes in Henrico, VA
Home Values in the Area
Average Home Value in this Area
Purchase History
| Date | Type | Sale Price | Title Company |
|---|---|---|---|
| Bargain Sale Deed | $238,100 | Old Republic National Title | |
| Warranty Deed | $165,900 | Attorney | |
| Warranty Deed | $158,000 | Attorney | |
| Warranty Deed | $168,000 | -- |
Mortgage History
| Date | Status | Loan Amount | Loan Type |
|---|---|---|---|
| Open | $190,480 | New Conventional | |
| Previous Owner | $163,214 | VA | |
| Previous Owner | $114,750 | New Conventional | |
| Previous Owner | $118,000 | New Conventional |
Property History
| Date | Event | Price | Change | Sq Ft Price |
|---|---|---|---|---|
| 11/22/2023 11/22/23 | Sold | $238,100 | +2.4% | $169 / Sq Ft |
| 10/29/2023 10/29/23 | Pending | -- | -- | -- |
| 10/26/2023 10/26/23 | For Sale | $232,500 | +40.1% | $165 / Sq Ft |
| 05/20/2021 05/20/21 | Sold | $165,900 | 0.0% | $118 / Sq Ft |
| 05/05/2021 05/05/21 | Pending | -- | -- | -- |
| 04/23/2021 04/23/21 | For Sale | $165,900 | +5.0% | $118 / Sq Ft |
| 07/17/2019 07/17/19 | Sold | $158,000 | +1.9% | $112 / Sq Ft |
| 06/08/2019 06/08/19 | Pending | -- | -- | -- |
| 06/03/2019 06/03/19 | Price Changed | $155,000 | -1.6% | $110 / Sq Ft |
| 05/09/2019 05/09/19 | For Sale | $157,500 | 0.0% | $112 / Sq Ft |
| 05/04/2019 05/04/19 | Pending | -- | -- | -- |
| 04/27/2019 04/27/19 | For Sale | $157,500 | -- | $112 / Sq Ft |
Tax History Compared to Growth
Tax History
| Year | Tax Paid | Tax Assessment Tax Assessment Total Assessment is a certain percentage of the fair market value that is determined by local assessors to be the total taxable value of land and additions on the property. | Land | Improvement |
|---|---|---|---|---|
| 2025 | $2,049 | $219,500 | $56,400 | $163,100 |
| 2024 | $2,049 | $197,500 | $49,400 | $148,100 |
| 2023 | $1,679 | $197,500 | $49,400 | $148,100 |
| 2022 | $1,505 | $177,000 | $42,300 | $134,700 |
| 2021 | $1,463 | $168,200 | $36,700 | $131,500 |
| 2020 | $1,463 | $168,200 | $36,700 | $131,500 |
| 2019 | $1,293 | $148,600 | $31,000 | $117,600 |
| 2018 | $1,268 | $145,800 | $28,200 | $117,600 |
| 2017 | $1,147 | $131,800 | $28,200 | $103,600 |
| 2016 | $1,093 | $125,600 | $28,200 | $97,400 |
| 2015 | $1,093 | $125,600 | $28,200 | $97,400 |
| 2014 | $1,093 | $125,600 | $28,200 | $97,400 |
Agents Affiliated with this Home
-
John Daylor Jr.

Seller's Agent in 2023
John Daylor Jr.
Joyner Fine Properties
(804) 347-1061
5 in this area
155 Total Sales
-
John Daylor

Seller Co-Listing Agent in 2023
John Daylor
Joyner Fine Properties
(804) 347-1122
6 in this area
348 Total Sales
-
Nancy Stillwell

Buyer's Agent in 2023
Nancy Stillwell
Long & Foster
(804) 794-9650
1 in this area
16 Total Sales
-
Wythe Shockley

Seller's Agent in 2021
Wythe Shockley
The Steele Group
(804) 874-0579
2 in this area
77 Total Sales
-
S
Buyer's Agent in 2021
SHARI BURAN
NextHome Advantage
-
Alan Tucker

Seller's Agent in 2019
Alan Tucker
Joyner Fine Properties
(804) 357-3738
22 Total Sales
Map
Source: Central Virginia Regional MLS
MLS Number: 2325996
APN: 747-746-3559.271
- 1500 Largo Rd Unit 201
- 175 Blair Estates Ct
- 1507 Bronwyn Rd Unit 301
- 1501 Largo Rd Unit 302
- 1507 Largo Rd
- 1507 Largo Rd Unit 304
- 1503 Largo Rd Unit T3
- 1510 Heritage Hill Dr
- 1593 Constitution Dr
- 1553 United Ct
- 1570 United Ct
- 1305 Barnard Dr
- 10105 Cherrywood Dr
- 66 Dehaven Dr
- 1747 Foxfire Cir
- 46 Huneycutt Dr
- 10210 Falconbridge Dr
- 1305 Mormac Rd
- 9208 Gayton Rd
- 1711 Habwood Ln
