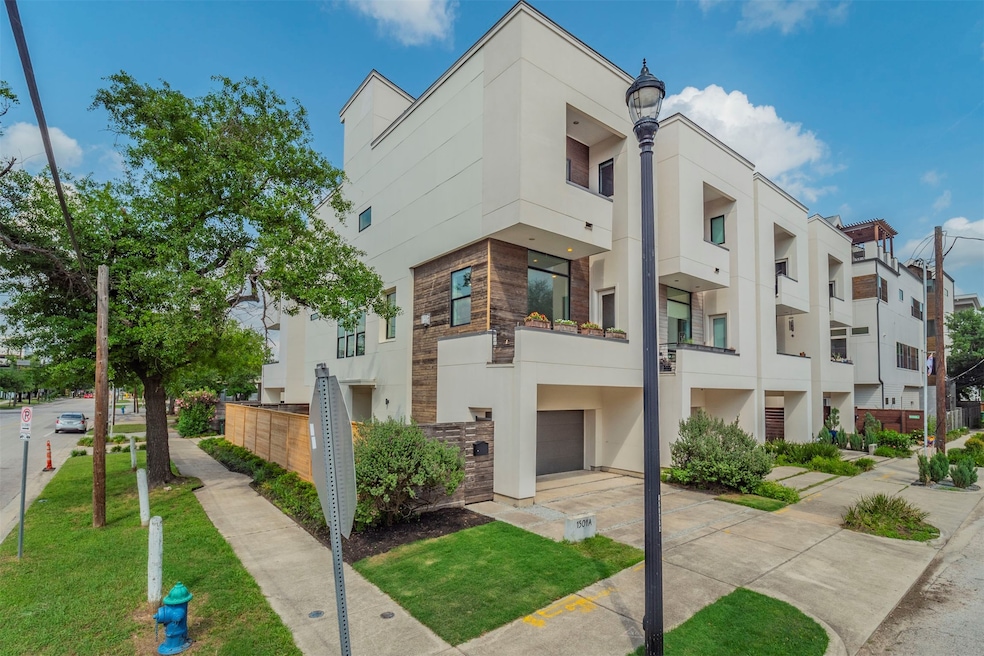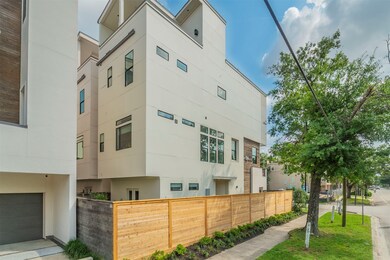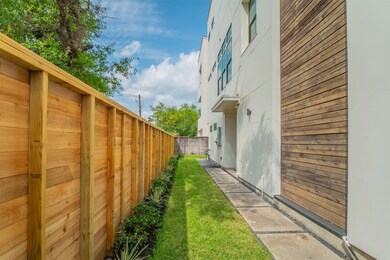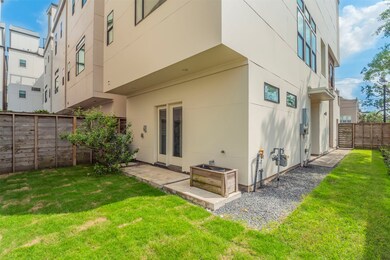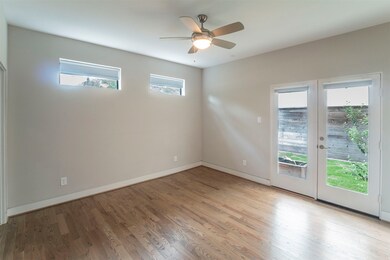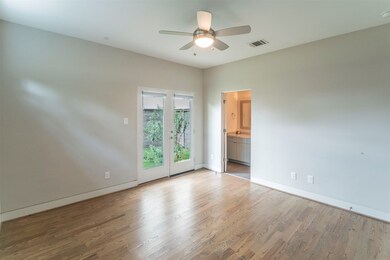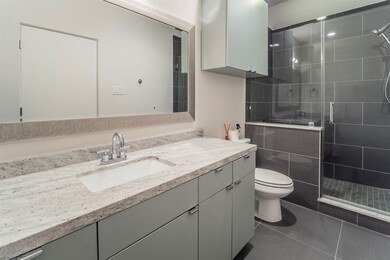
1501 Truxillo St Unit A Houston, TX 77004
Midtown NeighborhoodEstimated payment $4,506/month
Highlights
- Contemporary Architecture
- 1 Fireplace
- 2 Car Attached Garage
- Wood Flooring
- Corner Lot
- Living Room
About This Home
Welcome to this stunning 3-bed, 3.5-bath corner unit in the heart of Midtown, offering 2,520 sq ft of refined living. This modern residence boasts sophisticated design and airy, open-concept interiors, beautifully complemented by natural light pouring through expansive windows. Hardwood floors run throughout, enhancing the warmth and flow of the space. Enjoy a cozy fireplace, private balcony, and a chef’s kitchen with sleek cabinetry and stainless steel appliances. The spacious primary suite includes a spa-like bath with soaking tub and walk-in shower. A private fenced yard is perfect for pets, while the expansive rooftop deck offers breathtaking downtown views—ideal for entertaining or unwinding. No HOA. Walkable to coffee shops, parks, and museums, this home offers exceptional comfort and vibrant city living.
Home Details
Home Type
- Single Family
Est. Annual Taxes
- $12,379
Year Built
- Built in 2015
Lot Details
- 2,281 Sq Ft Lot
- Corner Lot
Parking
- 2 Car Attached Garage
Home Design
- Contemporary Architecture
- Slab Foundation
- Composition Roof
- Stucco
Interior Spaces
- 2,520 Sq Ft Home
- 4-Story Property
- 1 Fireplace
- Living Room
- Open Floorplan
Kitchen
- <<convectionOvenToken>>
- Gas Oven
- Gas Cooktop
- <<microwave>>
- Dishwasher
Flooring
- Wood
- Tile
Bedrooms and Bathrooms
- 3 Bedrooms
Schools
- Gregory-Lincoln Elementary School
- Gregory-Lincoln Middle School
- Lamar High School
Utilities
- Forced Air Zoned Heating and Cooling System
- Heating System Uses Gas
Community Details
- Museum Mews Subdivision
Map
Home Values in the Area
Average Home Value in this Area
Tax History
| Year | Tax Paid | Tax Assessment Tax Assessment Total Assessment is a certain percentage of the fair market value that is determined by local assessors to be the total taxable value of land and additions on the property. | Land | Improvement |
|---|---|---|---|---|
| 2024 | $10,715 | $560,000 | $91,265 | $468,735 |
| 2023 | $10,715 | $580,762 | $91,265 | $489,497 |
| 2022 | $12,696 | $547,228 | $91,265 | $455,963 |
| 2021 | $12,008 | $515,208 | $91,265 | $423,943 |
| 2020 | $13,085 | $515,208 | $91,265 | $423,943 |
| 2019 | $14,597 | $551,115 | $91,265 | $459,850 |
| 2018 | $10,910 | $551,115 | $91,265 | $459,850 |
| 2017 | $14,586 | $551,115 | $91,265 | $459,850 |
| 2016 | $9,740 | $368,000 | $91,265 | $276,735 |
Property History
| Date | Event | Price | Change | Sq Ft Price |
|---|---|---|---|---|
| 07/04/2025 07/04/25 | Pending | -- | -- | -- |
| 06/26/2025 06/26/25 | For Sale | $629,000 | 0.0% | $250 / Sq Ft |
| 06/13/2025 06/13/25 | Off Market | -- | -- | -- |
| 06/03/2025 06/03/25 | Pending | -- | -- | -- |
| 04/30/2025 04/30/25 | For Sale | $629,000 | -- | $250 / Sq Ft |
Purchase History
| Date | Type | Sale Price | Title Company |
|---|---|---|---|
| Vendors Lien | -- | Alamo Title Company | |
| Vendors Lien | -- | None Available | |
| Warranty Deed | -- | None Available | |
| Warranty Deed | -- | None Available |
Mortgage History
| Date | Status | Loan Amount | Loan Type |
|---|---|---|---|
| Open | $389,320 | New Conventional | |
| Closed | $424,000 | New Conventional | |
| Previous Owner | $504,000 | New Conventional |
Similar Homes in Houston, TX
Source: Houston Association of REALTORS®
MLS Number: 27902366
APN: 1364170010001
- 1408 Alabama St
- 1401 Truxillo St
- 1403 Isabella St
- 3818 Almeda Rd
- 3610 Chenevert St
- 4211 Crawford St
- 1502 Stuart St
- 1411 Wheeler St
- 3501 Chenevert St Unit 19
- 3501 Chenevert St Unit 11
- 1505 Stuart St
- 1414 Wheeler St
- 1617 Wheeler St Unit C
- 1621 Wheeler Ave Unit D
- 1621 Wheeler Ave Unit B
- 1602 Elgin St Unit 12
- 1616 Elgin St Unit 11
- 4415 Caroline St
- 4417 Caroline St
- 1515 Elgin St
