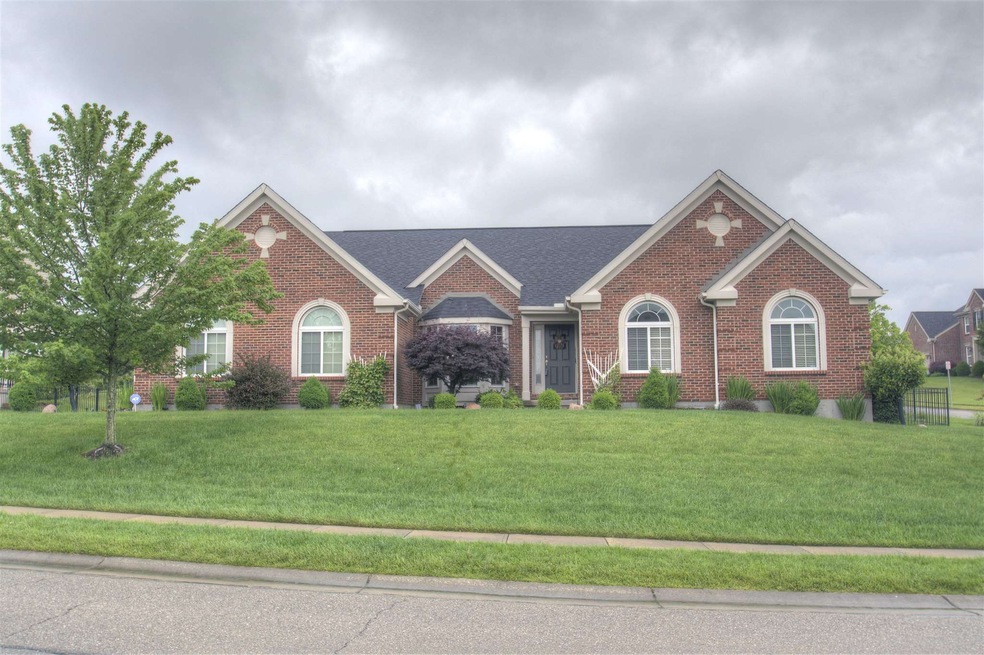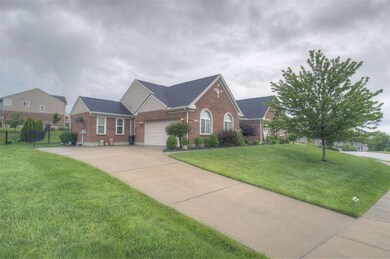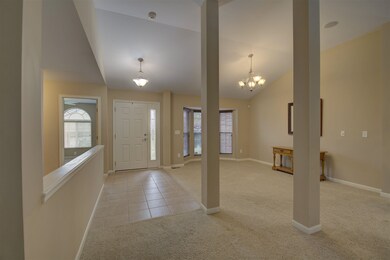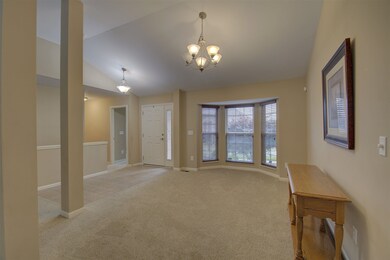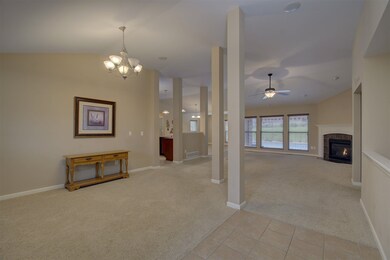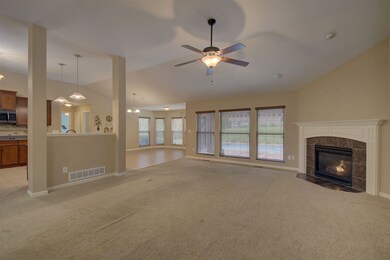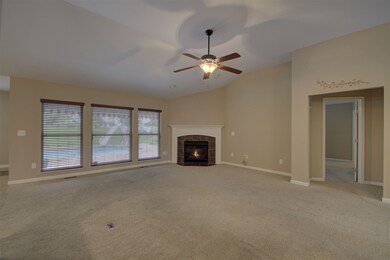
1501 Twinridge Way Independence, KY 41051
Estimated Value: $457,000 - $580,000
Highlights
- In Ground Pool
- 0.44 Acre Lot
- Vaulted Ceiling
- Fort Wright Elementary School Rated A-
- Deck
- 5-minute walk to Doe Run Lake Park
About This Home
As of July 2021Incredible RANCH home with soaring ceilings and natural light- Fenced yard with inground pool. Covered patio PLUS retractable awning. 4th bedroom is used as pool room with direct access to pool area and equipped with bath for changing. Full partially finished basement. Newer HVAC and newer roof!
Last Agent to Sell the Property
Huff Realty - Florence License #192344 Listed on: 06/04/2021

Home Details
Home Type
- Single Family
Est. Annual Taxes
- $4,408
Year Built
- Built in 2008
Lot Details
- 0.44 Acre Lot
Parking
- 2 Car Garage
- Driveway
Home Design
- Traditional Architecture
- Brick Exterior Construction
- Poured Concrete
- Shingle Roof
Interior Spaces
- 2,431 Sq Ft Home
- 1-Story Property
- Vaulted Ceiling
- Ceiling Fan
- Recessed Lighting
- Gas Fireplace
- Insulated Windows
- Family Room
- Formal Dining Room
- Basement Fills Entire Space Under The House
- Home Security System
Kitchen
- Eat-In Kitchen
- Breakfast Bar
- Microwave
- Dishwasher
- Kitchen Island
- Solid Wood Cabinet
- Disposal
Flooring
- Carpet
- Ceramic Tile
Bedrooms and Bathrooms
- 4 Bedrooms
- En-Suite Primary Bedroom
- Walk-In Closet
- Dual Vanity Sinks in Primary Bathroom
- Primary Bathroom Bathtub Only
- Primary Bathroom includes a Walk-In Shower
Outdoor Features
- In Ground Pool
- Deck
- Covered patio or porch
Schools
- R.C. Hinsdale Elementary School
- Turkey Foot Middle School
- Dixie Heights High School
Utilities
- Forced Air Heating and Cooling System
- Heating System Uses Natural Gas
- Cable TV Available
Community Details
- No Home Owners Association
- Sherborne Subdivision
Listing and Financial Details
- Assessor Parcel Number 031-00-02-143.00
Ownership History
Purchase Details
Home Financials for this Owner
Home Financials are based on the most recent Mortgage that was taken out on this home.Purchase Details
Home Financials for this Owner
Home Financials are based on the most recent Mortgage that was taken out on this home.Similar Homes in the area
Home Values in the Area
Average Home Value in this Area
Purchase History
| Date | Buyer | Sale Price | Title Company |
|---|---|---|---|
| Bachman Daniel | $430,000 | None Available | |
| Salyers John D | $322,715 | Land Title Agency Inc |
Mortgage History
| Date | Status | Borrower | Loan Amount |
|---|---|---|---|
| Open | Bachman Daniel | $390,000 | |
| Previous Owner | Salyers John D | $256,280 | |
| Previous Owner | Salyers John | $286,000 | |
| Previous Owner | Salyers John D | $297,500 | |
| Previous Owner | Salyers John D | $311,100 |
Property History
| Date | Event | Price | Change | Sq Ft Price |
|---|---|---|---|---|
| 07/14/2021 07/14/21 | Sold | $430,000 | -2.3% | $177 / Sq Ft |
| 06/15/2021 06/15/21 | Pending | -- | -- | -- |
| 06/09/2021 06/09/21 | Price Changed | $440,000 | -2.2% | $181 / Sq Ft |
| 06/04/2021 06/04/21 | For Sale | $450,000 | -- | $185 / Sq Ft |
Tax History Compared to Growth
Tax History
| Year | Tax Paid | Tax Assessment Tax Assessment Total Assessment is a certain percentage of the fair market value that is determined by local assessors to be the total taxable value of land and additions on the property. | Land | Improvement |
|---|---|---|---|---|
| 2024 | $4,408 | $430,000 | $35,000 | $395,000 |
| 2023 | $4,584 | $430,000 | $35,000 | $395,000 |
| 2022 | $4,677 | $430,000 | $32,000 | $398,000 |
| 2021 | $3,712 | $332,700 | $32,000 | $300,700 |
| 2020 | $3,317 | $332,700 | $32,000 | $300,700 |
| 2019 | $3,328 | $332,700 | $32,000 | $300,700 |
| 2018 | $3,356 | $332,700 | $40,000 | $292,700 |
| 2017 | $3,187 | $332,700 | $40,000 | $292,700 |
| 2015 | $3,107 | $332,700 | $40,000 | $292,700 |
| 2014 | $3,435 | $332,700 | $40,000 | $292,700 |
Agents Affiliated with this Home
-
Tom Reese

Seller's Agent in 2021
Tom Reese
Huff Realty - Florence
(859) 525-5782
8 in this area
149 Total Sales
-
Stacy Meece

Buyer's Agent in 2021
Stacy Meece
Berkshire Hathaway Home Services Professional Realty
(859) 991-2447
27 in this area
338 Total Sales
-
T
Buyer's Agent in 2021
The Meece Home Team
Keller Williams Realty Services
Map
Source: Northern Kentucky Multiple Listing Service
MLS Number: 549416
APN: 031-00-02-143.00
- 1514 Twinridge Way
- 3852 Sherbourne Dr
- 1496 Skye Dr
- 3828 Sherbourne Dr
- 3850 Sherbourne Dr
- 4049 Sherbourne Dr
- 4758 Fowler Creek Rd
- 4069 Sherbourne Dr
- 874 Borderlands Dr Unit 131A
- 4876 Far Hills Dr
- 3285 Amaryllis Ct
- 3935 Parkridge Ct
- 543 Karlenia Ct
- 3909 Park Place Dr
- 4533 Kidwell Ln
- 811 Rudolph Way
- 1317 Brook Ct
- 4910 Fowler Creek Rd
- 2067 Fullmoon Ct
- 10480 Canberra Dr
- 1501 Twinridge Way
- 1509 Twinridge Way
- 3923 Sherbourne Dr
- 1513 Twinridge Way
- 3920 Sherbourne Dr
- 3913 Sherbourne Dr
- 3924 Sherbourne Dr
- 1506 Twinridge Way
- 1510 Twinridge Way
- 18 Twinridge
- 3927 Sherbourne Dr
- 1517 Twinridge Way
- 3914 Sherbourne Dr
- 3914 Sherbourne Dr
- 3909 Sherbourne Dr
- 3930 Sherbourne Dr
- 3931 Sherbourne Dr
- 1491 Twinridge Way
- 3910 Sherbourne Dr
- 1521 Twinridge Way
