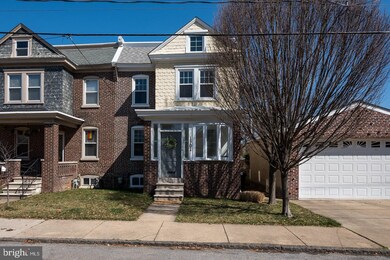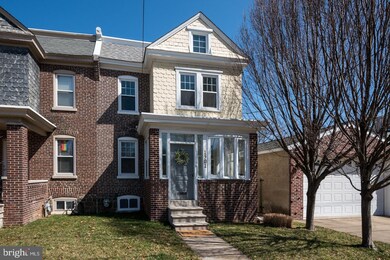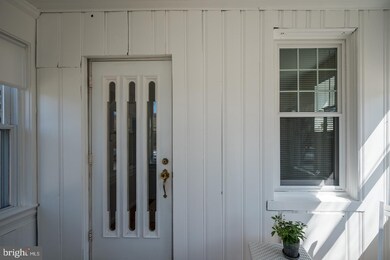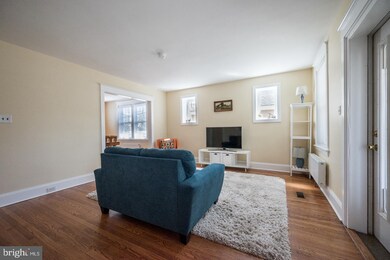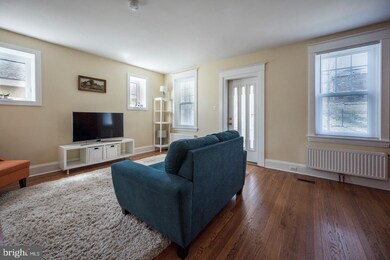
1501 W 9th St Wilmington, DE 19806
Estimated Value: $272,798 - $401,000
Highlights
- Heated Floors
- Deck
- Sun or Florida Room
- Colonial Architecture
- Attic
- 4-minute walk to Father Tucker Memorial Park
About This Home
As of May 2021Welcome to 1501 W. 9th Street. This three-bedroom home is pristine, with the perfect combination of contemporary and charming. With hardwood floors on both levels, an open Living & Dining space, a sleek and spacious kitchen, two renovated bathrooms, beautiful woodwork and white trim throughout, a private and peaceful outdoor space, full basement, and off-street parking, it doesn’t get any better! Nestled between Little Italy and Cool Spring, across the road from the Westside community garden, you will be situated perfectly to enjoy everything Wilmington has to offer. A cozy sunporch greets you and offers space for reading, relaxing, and/or storing your things. Step into this home and you will find the bright Living Room and adjoining Dining Room; perfect for gatherings, entertaining, and enjoying your everyday routine. Flow into the large, totally updated Kitchen with 42-inch cabinets, granite countertops, stainless steel appliances and hood, recessed lighting, large built-in pantry, counter seating area, and heated floor! Rounding out the first level is an updated Powder Room. With the warm weather upon us, enjoy blue skies overhead with the ultimate city backyard. Fenced and private, you will hardly see a soul as you relax, dine, and entertain on the large deck and patio area with a variety of perennial plants to brighten your surroundings year round. New engineered hardwood floors (2018) extend upstairs and throughout all three bedrooms, including the Master Bedroom with large walk-in closet and built-in shelving. This home has many valuable upgrades including new windows (2018), new slimline efficient radiators (with individual temp controls upstairs – 2018), new combi on-demand hot water and heating system (2018), a new roof over kitchen and new coat on rest of roof (2018) and dual-zone central air. Also very valuable in the city, garage (being sold ‘as-is’) and off-street parking. Immerse yourself in Wilmington’s cultural, restaurant, shopping, and nightlife scenes with proximity to seasonal festivals, Brandywine River and it’s renowned events, the Riverfront, Trolley Square, and so much more! Be sure to schedule a showing TODAY!
Townhouse Details
Home Type
- Townhome
Est. Annual Taxes
- $1,965
Year Built
- Built in 1923
Lot Details
- 3,049 Sq Ft Lot
- Lot Dimensions are 25.50 x 118.00
- Landscaped
- Back Yard Fenced
- Property is in excellent condition
Parking
- 1 Car Detached Garage
- Parking Storage or Cabinetry
- Alley Access
Home Design
- Colonial Architecture
- Flat Roof Shape
- Brick Exterior Construction
- Pitched Roof
Interior Spaces
- 1,500 Sq Ft Home
- Property has 2 Levels
- Built-In Features
- Ceiling Fan
- Window Treatments
- Living Room
- Dining Room
- Sun or Florida Room
- Attic
Kitchen
- Dishwasher
- Stainless Steel Appliances
- Upgraded Countertops
Flooring
- Wood
- Heated Floors
Bedrooms and Bathrooms
- 3 Bedrooms
- En-Suite Primary Bedroom
- Walk-In Closet
Laundry
- Dryer
- Washer
Unfinished Basement
- Basement Fills Entire Space Under The House
- Walk-Up Access
- Laundry in Basement
Outdoor Features
- Deck
- Patio
Utilities
- Central Air
- Radiator
- Hot Water Heating System
- Programmable Thermostat
- Knob And Tube Electrical Wiring
- 100 Amp Service
- Tankless Water Heater
Community Details
- No Home Owners Association
Listing and Financial Details
- Tax Lot 266
- Assessor Parcel Number 26-027.10-266
Ownership History
Purchase Details
Home Financials for this Owner
Home Financials are based on the most recent Mortgage that was taken out on this home.Purchase Details
Purchase Details
Home Financials for this Owner
Home Financials are based on the most recent Mortgage that was taken out on this home.Purchase Details
Home Financials for this Owner
Home Financials are based on the most recent Mortgage that was taken out on this home.Similar Homes in Wilmington, DE
Home Values in the Area
Average Home Value in this Area
Purchase History
| Date | Buyer | Sale Price | Title Company |
|---|---|---|---|
| Classen Greg Anthony | -- | None Available | |
| Pulleyn Schuyler Evans | -- | None Available | |
| Kitto Heather J | -- | None Available | |
| Trimble Shane | $172,500 | -- |
Mortgage History
| Date | Status | Borrower | Loan Amount |
|---|---|---|---|
| Open | Classen Greg Anthony | $236,000 | |
| Previous Owner | Kitto Heather J | $168,000 | |
| Previous Owner | Trimble Shane | $200,000 | |
| Previous Owner | Trimble Shane | $138,000 |
Property History
| Date | Event | Price | Change | Sq Ft Price |
|---|---|---|---|---|
| 05/05/2021 05/05/21 | Sold | $295,000 | +7.3% | $197 / Sq Ft |
| 03/28/2021 03/28/21 | Pending | -- | -- | -- |
| 03/24/2021 03/24/21 | For Sale | $275,000 | +31.0% | $183 / Sq Ft |
| 11/30/2017 11/30/17 | Sold | $210,000 | -4.5% | $140 / Sq Ft |
| 09/30/2017 09/30/17 | Pending | -- | -- | -- |
| 09/11/2017 09/11/17 | For Sale | $220,000 | -- | $147 / Sq Ft |
Tax History Compared to Growth
Tax History
| Year | Tax Paid | Tax Assessment Tax Assessment Total Assessment is a certain percentage of the fair market value that is determined by local assessors to be the total taxable value of land and additions on the property. | Land | Improvement |
|---|---|---|---|---|
| 2024 | $1,335 | $42,800 | $9,200 | $33,600 |
| 2023 | $1,161 | $42,800 | $9,200 | $33,600 |
| 2022 | $1,166 | $42,800 | $9,200 | $33,600 |
| 2021 | $1,164 | $42,800 | $9,200 | $33,600 |
| 2020 | $1,171 | $42,800 | $9,200 | $33,600 |
| 2019 | $2,031 | $42,800 | $9,200 | $33,600 |
| 2018 | $192 | $42,800 | $9,200 | $33,600 |
| 2017 | $1,896 | $42,800 | $9,200 | $33,600 |
| 2016 | $1,896 | $42,800 | $9,200 | $33,600 |
| 2015 | $1,814 | $42,800 | $9,200 | $33,600 |
| 2014 | $1,722 | $42,800 | $9,200 | $33,600 |
Agents Affiliated with this Home
-
Ann Clark

Seller's Agent in 2021
Ann Clark
Long & Foster
(610) 420-7276
36 Total Sales
-
Michael McKee

Seller Co-Listing Agent in 2021
Michael McKee
Long & Foster
(610) 247-9154
467 Total Sales
-
Blair Helmick

Buyer's Agent in 2021
Blair Helmick
Compass
(302) 354-6216
55 Total Sales
-
Kevin Melloy
K
Seller's Agent in 2017
Kevin Melloy
Tesla Realty Group, LLC
(302) 425-4900
53 Total Sales
-

Buyer's Agent in 2017
Darla Murphy
Patterson Schwartz
Map
Source: Bright MLS
MLS Number: DENC523020
APN: 26-027.10-266
- 1503 W 10th St
- 1616 W 10th St
- 900 N Broom St Unit 23
- 900 N Broom St Unit 22
- 1401 UNIT 910 Pennsylvania Ave Unit 910
- 1401 Pennsylvania Ave Unit 312
- 1401 Pennsylvania Ave Unit 1110
- 1401 Pennsylvania Ave Unit 510
- 1401 Pennsylvania Ave Unit 906
- 1401 Pennsylvania Ave Unit 1210
- 600 N Broom St
- 1311 W 6th St
- 613 N Scott St
- 1906 W 9th St
- 1823 W 7th St
- 1508 W 5th St
- 1303 W 13th St Unit 4
- 1713 W 13th St
- 615 N Harrison St
- 1305 N Broom St Unit 210
- 1501 W 9th St
- 1503 W 9th St
- 1505 W 9th St
- 1507 W 9th St
- 903 N Rodney St
- 905 N Rodney St
- 1509 W 9th St
- 1509 W 9th St
- 901 N Rodney St
- 907 N Rodney St
- 909 N Rodney St
- 1511 W 9th St
- 1510 W 10th St
- 911 N Rodney St
- 1513 W 9th St
- 913 N Rodney St
- 1515 W 9th St
- 902 N Clayton St
- 904 N Clayton St
- 915 N Rodney St

