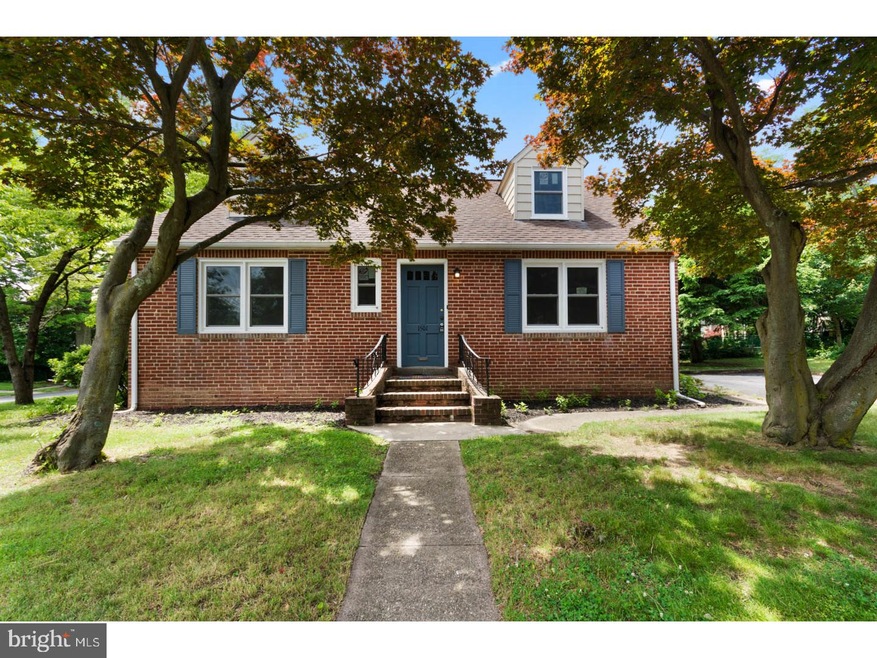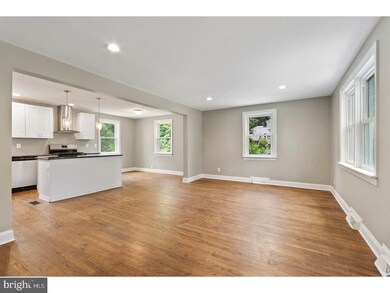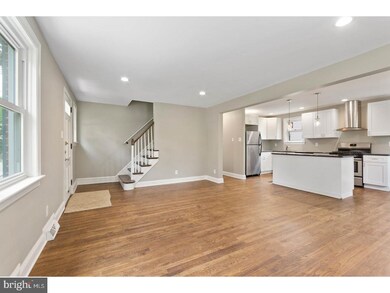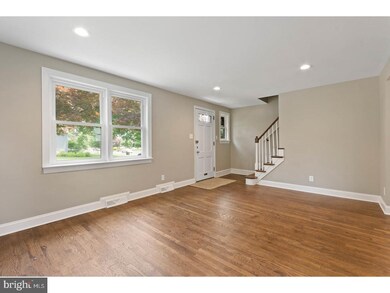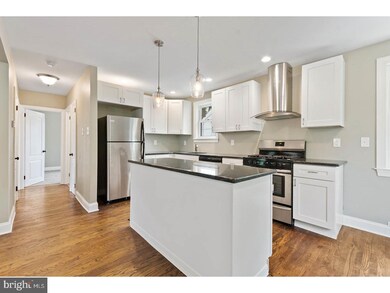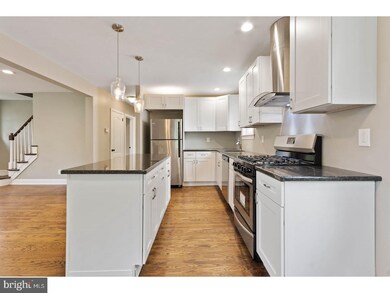
1501 W High St Haddon Heights, NJ 08035
Highlights
- Cape Cod Architecture
- Corner Lot
- Breakfast Area or Nook
- Wood Flooring
- No HOA
- Front and Side Yard
About This Home
As of January 2024This 4 bedroom, 2 full bath cape is located in desirable Haddon Heights. The property sits on a corner lot with a side yard and large driveway. Side yard can easily be cleared and fenced to make a nice outdoor space. The living room features hardwood floors, recessed lighting, and an open floor plan into the kitchen and dining room. The dining room has been opened up for easy access to the kitchen. The newly remodeled kitchen offers new cabinets, granite counter tops, stainless steel appliances, pendulum and recessed lighting, as well as a grand island that is the center point of the entire first floor. The family room is located in the fully finished basement and includes a convenient second bathroom making this space truly functional at every level. The first floor also includes 2 bedrooms and a fully renovated bathroom. Additionally the 2nd floor has 2 large additional bedrooms with built ins for plenty of storage. The basement boasts a separate laundry area and lots of storage space. The exterior of the property completes this amazing home with a driveway for off street parking. The following have been updated recently: bathrooms and kitchen fully remodeled and brand new, new panel doors, fixtures, outlets, switches, carpet, paint throughout. Nothing has been left untouched. Located conveniently to all major highways, Philadelphia, New York, and Atlantic City. Also convenient to down town Haddon Heights, restaurants, shopping, parks, and schools.
Last Agent to Sell the Property
Sold Pros Real Estate LLC License #RM423957 Listed on: 06/11/2018
Home Details
Home Type
- Single Family
Est. Annual Taxes
- $6,607
Year Built
- Built in 1950
Lot Details
- 6,250 Sq Ft Lot
- Lot Dimensions are 50x125
- Corner Lot
- Front and Side Yard
- Property is in good condition
Home Design
- Cape Cod Architecture
- Brick Exterior Construction
Interior Spaces
- Property has 2 Levels
- Replacement Windows
- Family Room
- Living Room
- Dining Room
- Laundry Room
Kitchen
- Breakfast Area or Nook
- <<builtInRangeToken>>
- Dishwasher
- Kitchen Island
Flooring
- Wood
- Wall to Wall Carpet
- Tile or Brick
Bedrooms and Bathrooms
- 4 Bedrooms
- En-Suite Primary Bedroom
- 2 Full Bathrooms
Basement
- Basement Fills Entire Space Under The House
- Laundry in Basement
Parking
- 2 Open Parking Spaces
- 2 Parking Spaces
- Driveway
- On-Street Parking
Eco-Friendly Details
- Energy-Efficient Appliances
- Energy-Efficient Windows
Utilities
- Central Air
- Heating System Uses Gas
- Natural Gas Water Heater
Community Details
- No Home Owners Association
Listing and Financial Details
- Tax Lot 00021
- Assessor Parcel Number 18-00096-00021
Ownership History
Purchase Details
Home Financials for this Owner
Home Financials are based on the most recent Mortgage that was taken out on this home.Purchase Details
Home Financials for this Owner
Home Financials are based on the most recent Mortgage that was taken out on this home.Purchase Details
Home Financials for this Owner
Home Financials are based on the most recent Mortgage that was taken out on this home.Similar Homes in the area
Home Values in the Area
Average Home Value in this Area
Purchase History
| Date | Type | Sale Price | Title Company |
|---|---|---|---|
| Deed | $455,000 | Realsafe Title | |
| Deed | $280,000 | None Available | |
| Deed | $163,000 | None Available |
Mortgage History
| Date | Status | Loan Amount | Loan Type |
|---|---|---|---|
| Open | $50,000 | Credit Line Revolving | |
| Previous Owner | $60,000 | Credit Line Revolving | |
| Previous Owner | $364,000 | New Conventional | |
| Previous Owner | $286,193 | New Conventional | |
| Previous Owner | $287,430 | VA | |
| Previous Owner | $296,000 | VA | |
| Previous Owner | $130,400 | New Conventional |
Property History
| Date | Event | Price | Change | Sq Ft Price |
|---|---|---|---|---|
| 01/12/2024 01/12/24 | Sold | $455,000 | -1.1% | $255 / Sq Ft |
| 12/11/2023 12/11/23 | Pending | -- | -- | -- |
| 11/27/2023 11/27/23 | Price Changed | $459,900 | -2.1% | $258 / Sq Ft |
| 11/09/2023 11/09/23 | For Sale | $469,900 | +67.8% | $264 / Sq Ft |
| 09/05/2018 09/05/18 | Sold | $280,000 | -3.1% | $163 / Sq Ft |
| 07/30/2018 07/30/18 | Pending | -- | -- | -- |
| 07/17/2018 07/17/18 | Price Changed | $289,000 | -1.7% | $169 / Sq Ft |
| 07/05/2018 07/05/18 | Price Changed | $294,000 | -1.7% | $172 / Sq Ft |
| 06/11/2018 06/11/18 | For Sale | $299,000 | +83.4% | $175 / Sq Ft |
| 01/06/2017 01/06/17 | Sold | $163,000 | -8.4% | $109 / Sq Ft |
| 12/04/2016 12/04/16 | Pending | -- | -- | -- |
| 11/11/2016 11/11/16 | Price Changed | $177,900 | -3.8% | $119 / Sq Ft |
| 10/24/2016 10/24/16 | Price Changed | $184,900 | -2.6% | $123 / Sq Ft |
| 09/15/2016 09/15/16 | Price Changed | $189,900 | -2.6% | $127 / Sq Ft |
| 08/25/2016 08/25/16 | For Sale | $194,900 | -- | $130 / Sq Ft |
Tax History Compared to Growth
Tax History
| Year | Tax Paid | Tax Assessment Tax Assessment Total Assessment is a certain percentage of the fair market value that is determined by local assessors to be the total taxable value of land and additions on the property. | Land | Improvement |
|---|---|---|---|---|
| 2024 | $9,004 | $264,500 | $95,000 | $169,500 |
| 2023 | $9,004 | $264,500 | $95,000 | $169,500 |
| 2022 | $8,980 | $264,500 | $95,000 | $169,500 |
| 2021 | $8,953 | $264,500 | $95,000 | $169,500 |
| 2020 | $8,808 | $264,500 | $95,000 | $169,500 |
| 2019 | $8,660 | $264,500 | $95,000 | $169,500 |
| 2018 | $6,786 | $210,600 | $95,000 | $115,600 |
| 2017 | $6,607 | $210,600 | $95,000 | $115,600 |
| 2016 | $6,503 | $210,600 | $95,000 | $115,600 |
| 2015 | $5,869 | $210,600 | $95,000 | $115,600 |
| 2014 | $5,666 | $210,600 | $95,000 | $115,600 |
Agents Affiliated with this Home
-
Mark Hebert

Seller's Agent in 2024
Mark Hebert
RE/MAX
(609) 221-1891
1 in this area
148 Total Sales
-
Kathleen Sullivan

Buyer's Agent in 2024
Kathleen Sullivan
Coldwell Banker Realty
(609) 682-3197
18 in this area
64 Total Sales
-
Ed Barski

Seller's Agent in 2018
Ed Barski
Sold Pros Real Estate LLC
(856) 287-7614
88 Total Sales
-
Michele Katinsky
M
Seller Co-Listing Agent in 2018
Michele Katinsky
Premier Agent Network New Jersey LLC
(856) 685-0933
-
Maryann Rogalski

Seller's Agent in 2017
Maryann Rogalski
Coldwell Banker Realty
(856) 235-0101
44 Total Sales
-
Geraldine Hunt

Buyer's Agent in 2017
Geraldine Hunt
Lichtman Associates Real Estate LLC
(856) 534-1065
4 in this area
13 Total Sales
Map
Source: Bright MLS
MLS Number: 1001823400
APN: 18-00096-0000-00021
- 1545 Maple Ave
- 1500 Oak Ave
- 1524 Oak Ave
- 1509 Chestnut Ave
- 1644 Oak Ave
- 1165 Fulling Mill Ln
- 1312 Keswick Ave
- 29 11th Ave
- 1104 W High St
- 904 Station Ave
- 1316 Kings Hwy
- 902 Station Ave
- 451 3rd Ave
- 53 Apple Ave
- 271 Washington Terrace
- 509 Elm Ave
- 321 Edgewood Ave
- 2021 Maple Ave
- 405 Austin Ave
- 29 E Maple Ave
