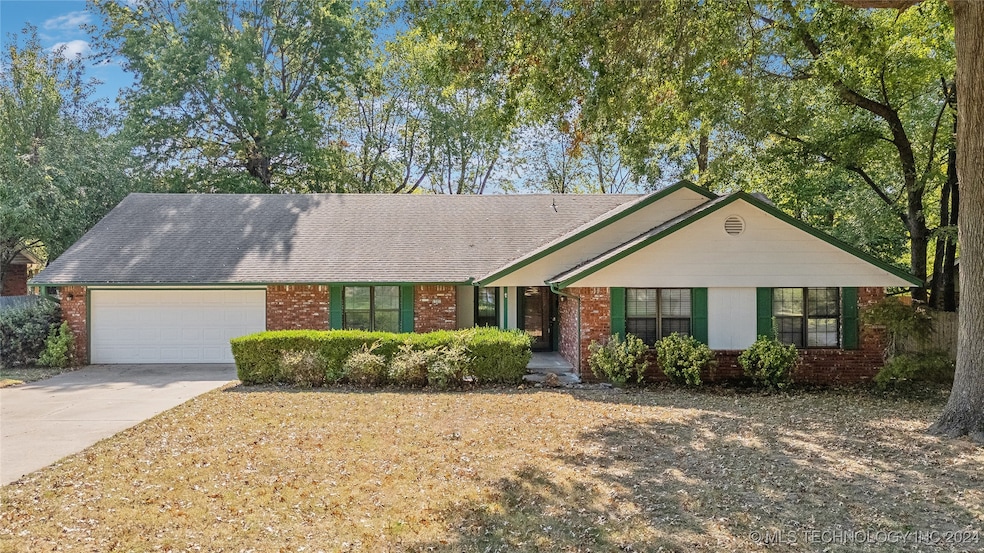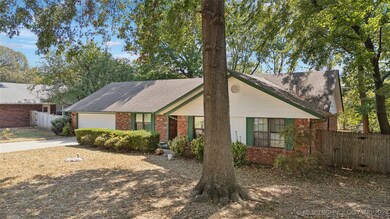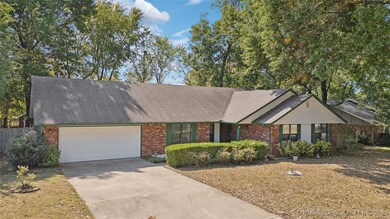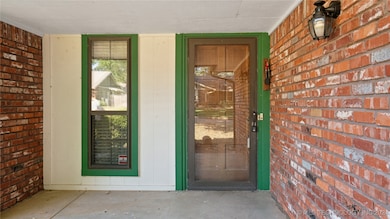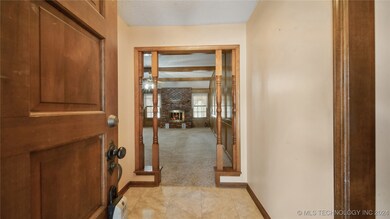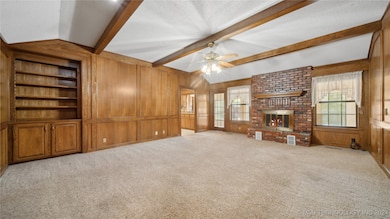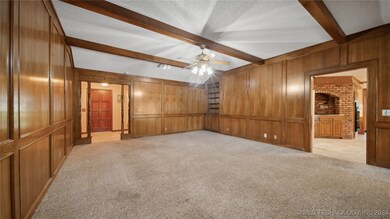
1501 W Huntsville St Broken Arrow, OK 74011
Indian Springs Estates NeighborhoodHighlights
- Mature Trees
- Granite Countertops
- Covered patio or porch
- Vaulted Ceiling
- Community Pool
- Built-In Double Oven
About This Home
As of March 2025Great single level Brick home in the heart of South Broken Arrow. Approximately 1/3 acre Lot backing to a private estate. Treed backyard with shed on a quiet interior lot. Spacious floor plan with a Huge Kitchen, plenty of granite counter space and solid wood cabinets, featuring planning desk, gas cooktop & brick arch, updated tile floors, Pantry & Breakfast nook.Large Great room with fireplace, Beamed ceilings bookcase, plus an extra Den/Florida room. 4 Generous sized bedrooms with walkin closets and lots of extra storage space in the bedroom wing. Both full baths have been updated. Super access to most of BA and Tulsa via BA Creek turnpike extension, Highway 169 and Creek Turnpike; Major Medical, shopping, restaurants,
Country Club Golf and Tennis facility and Rose District all within a 7-8 mile radius. Super Neighborhood Pool Club is an extra annual fee above normal HOA dues.
Home Details
Home Type
- Single Family
Est. Annual Taxes
- $2,978
Year Built
- Built in 1984
Lot Details
- 0.32 Acre Lot
- North Facing Home
- Property is Fully Fenced
- Privacy Fence
- Chain Link Fence
- Mature Trees
HOA Fees
- $15 Monthly HOA Fees
Parking
- 2 Car Attached Garage
- Parking Storage or Cabinetry
Home Design
- Brick Exterior Construction
- Slab Foundation
- Wood Frame Construction
- Fiberglass Roof
- Asphalt
Interior Spaces
- 2,560 Sq Ft Home
- 1-Story Property
- Wired For Data
- Vaulted Ceiling
- Ceiling Fan
- Wood Burning Fireplace
- Fireplace With Glass Doors
- Gas Log Fireplace
- Insulated Windows
- Aluminum Window Frames
- Insulated Doors
- Washer Hookup
Kitchen
- Built-In Double Oven
- Electric Oven
- Gas Range
- Plumbed For Ice Maker
- Dishwasher
- Granite Countertops
- Disposal
Flooring
- Carpet
- Tile
Bedrooms and Bathrooms
- 4 Bedrooms
Home Security
- Security System Owned
- Fire and Smoke Detector
Eco-Friendly Details
- Energy-Efficient Windows
- Energy-Efficient Doors
Outdoor Features
- Covered patio or porch
- Shed
- Rain Gutters
Schools
- Aspen Creek Elementary School
- Broken Arrow High School
Utilities
- Zoned Heating and Cooling
- Window Unit Cooling System
- Heating System Uses Gas
- Programmable Thermostat
- Gas Water Heater
- High Speed Internet
- Phone Available
- Cable TV Available
Community Details
Overview
- Woodmeadow Ii Subdivision
Recreation
- Community Pool
Ownership History
Purchase Details
Home Financials for this Owner
Home Financials are based on the most recent Mortgage that was taken out on this home.Purchase Details
Home Financials for this Owner
Home Financials are based on the most recent Mortgage that was taken out on this home.Purchase Details
Home Financials for this Owner
Home Financials are based on the most recent Mortgage that was taken out on this home.Purchase Details
Home Financials for this Owner
Home Financials are based on the most recent Mortgage that was taken out on this home.Purchase Details
Home Financials for this Owner
Home Financials are based on the most recent Mortgage that was taken out on this home.Purchase Details
Purchase Details
Home Financials for this Owner
Home Financials are based on the most recent Mortgage that was taken out on this home.Purchase Details
Purchase Details
Purchase Details
Purchase Details
Similar Homes in Broken Arrow, OK
Home Values in the Area
Average Home Value in this Area
Purchase History
| Date | Type | Sale Price | Title Company |
|---|---|---|---|
| Deed | $295,000 | Fidelity National Title | |
| Warranty Deed | $295,000 | Firstitle & Abstract Services | |
| Interfamily Deed Transfer | -- | None Available | |
| Interfamily Deed Transfer | -- | None Available | |
| Interfamily Deed Transfer | -- | None Available | |
| Deed | $166,000 | None Available | |
| Quit Claim Deed | -- | None Available | |
| Interfamily Deed Transfer | -- | None Available | |
| Interfamily Deed Transfer | -- | First Tulsa Title Co | |
| Interfamily Deed Transfer | -- | -- | |
| Deed | $114,000 | -- | |
| Deed | $92,500 | -- | |
| Deed | $87,000 | -- |
Mortgage History
| Date | Status | Loan Amount | Loan Type |
|---|---|---|---|
| Open | $295,000 | VA | |
| Previous Owner | $112,500 | New Conventional | |
| Previous Owner | $115,934 | New Conventional | |
| Previous Owner | $148,000 | Purchase Money Mortgage |
Property History
| Date | Event | Price | Change | Sq Ft Price |
|---|---|---|---|---|
| 03/28/2025 03/28/25 | Sold | $295,000 | -1.6% | $115 / Sq Ft |
| 02/21/2025 02/21/25 | Pending | -- | -- | -- |
| 02/03/2025 02/03/25 | For Sale | $299,900 | 0.0% | $117 / Sq Ft |
| 10/18/2024 10/18/24 | Pending | -- | -- | -- |
| 09/30/2024 09/30/24 | Price Changed | $299,900 | -3.2% | $117 / Sq Ft |
| 08/28/2024 08/28/24 | For Sale | $309,900 | -- | $121 / Sq Ft |
Tax History Compared to Growth
Tax History
| Year | Tax Paid | Tax Assessment Tax Assessment Total Assessment is a certain percentage of the fair market value that is determined by local assessors to be the total taxable value of land and additions on the property. | Land | Improvement |
|---|---|---|---|---|
| 2024 | $2,978 | $24,337 | $2,990 | $21,347 |
| 2023 | $2,978 | $23,178 | $2,915 | $20,263 |
| 2022 | $2,861 | $22,074 | $3,706 | $18,368 |
| 2021 | $2,726 | $21,024 | $3,530 | $17,494 |
| 2020 | $2,774 | $21,024 | $3,530 | $17,494 |
| 2019 | $2,776 | $21,024 | $3,530 | $17,494 |
| 2018 | $2,738 | $21,024 | $3,530 | $17,494 |
| 2017 | $2,713 | $20,735 | $3,481 | $17,254 |
| 2016 | $2,581 | $19,749 | $3,510 | $16,239 |
| 2015 | $2,437 | $18,807 | $3,342 | $15,465 |
| 2014 | $2,392 | $18,260 | $3,245 | $15,015 |
Agents Affiliated with this Home
-
John Smucker

Seller's Agent in 2025
John Smucker
McGraw, REALTORS
(918) 261-7355
2 in this area
148 Total Sales
-
Connie Towry

Buyer's Agent in 2025
Connie Towry
Coldwell Banker Select
(918) 855-5654
4 in this area
86 Total Sales
Map
Source: MLS Technology
MLS Number: 2430816
APN: 82235-74-03-17080
- 1405 W Huntsville St
- 8005 S Peach Cir
- 7716 S Maple Ave
- 12944 S 152nd Ave E
- 0 S 154th Ave E
- 18111 S 154th Ave E
- 7809 S Redbud Ave
- 1914 W Imperial St
- 1941 W Huntsville Place
- 7204 S Sycamore Ave
- 7908 S Juniper Ave
- 8008 S Juniper Ave
- 2012 W Huntsville Place
- 7818 S Park Ave
- 7305 S Walnut Ave
- 7713 S Glenwood Ct
- 905 W Park Ct
- 8313 Shadowood Ave
- 7850 S Park Ave
- 905 W Glenwood St
