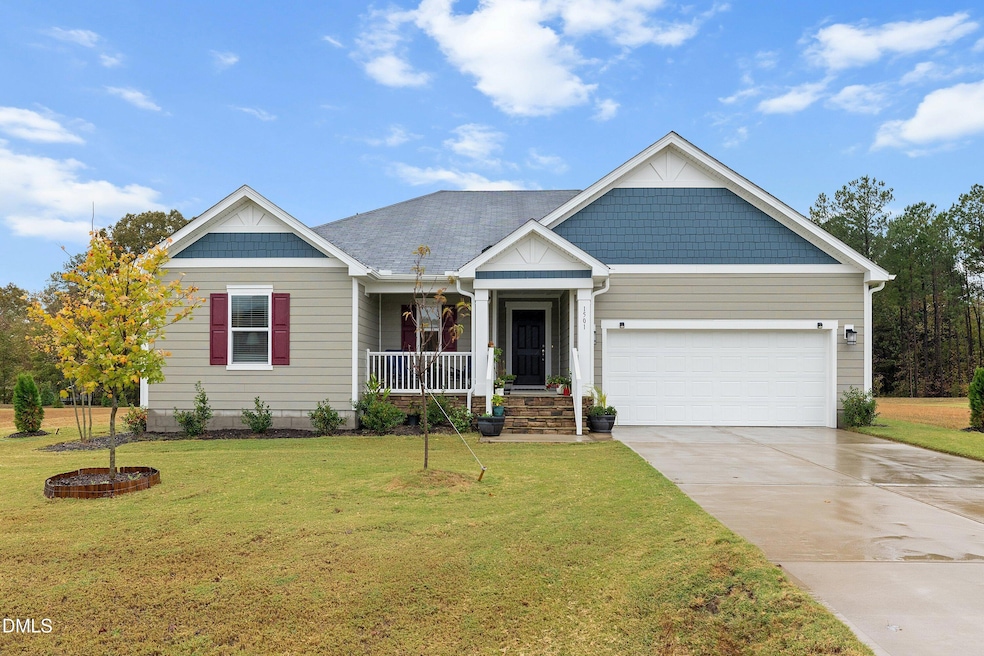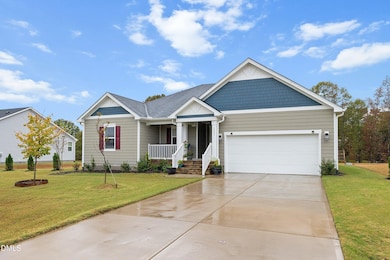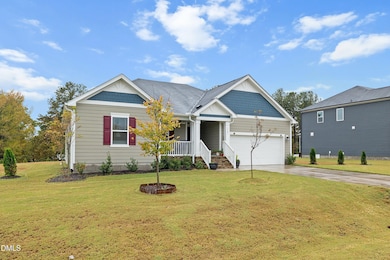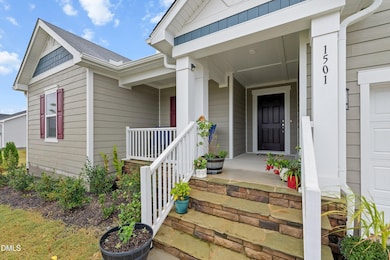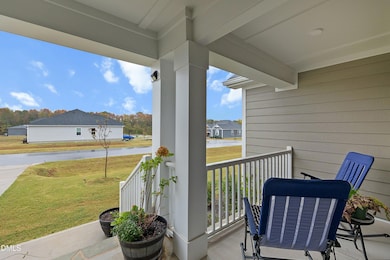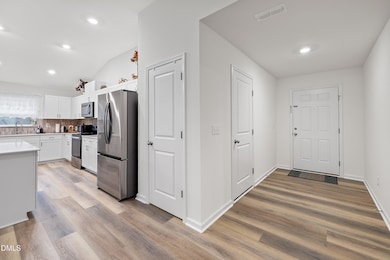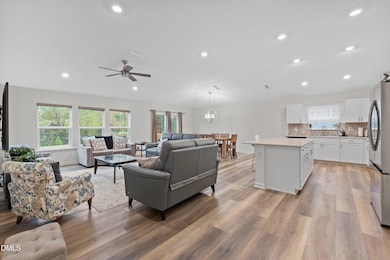1501 Willow Landing Way Willow Spring, NC 27592
Cleveland NeighborhoodHighlights
- Open Floorplan
- Deck
- Vaulted Ceiling
- Dixon Road Elementary School Rated A-
- Recreation Room
- Quartz Countertops
About This Home
Ranch home on over half an acre will be available for move-in January 1, 2026! This beautifully maintained property built in 2024 features LVP flooring throughout the main living areas and a bright, open layout. Enjoy Ecobee Smart Thermostat and Energy Star rated features! The kitchen includes stainless steel Samsung fridge and other appliances are stainless steel Whirlpool, a center island with bar seating, quartz countertops, tile backsplash & overlooks an open, vaulted living room with a wall of windows with shades for privacy and mounted lighting keeping the area bright and airy! A secondary family/living area with LVP flooring is open and ready to relax, entertain or create an office, play room or hobby area! The spacious primary bedroom offers a generous walk-in closet with shelving and a private bath with a dual vanity, tiled walk-in shower & large linen closet! Two secondary bedrooms each provide double closets. All bedrooms feature carpeting. The ample sized hall bath also includes a dual vanity and and easy to maintain tub/shower surround! A laundry room with a utility sink and storage shelves adds everyday convenience. Step outside to a lovely deck where you can relax and enjoy peaceful wooded views! Move-in ready and full of comfort—don't miss this one!
Home Details
Home Type
- Single Family
Est. Annual Taxes
- $390
Year Built
- Built in 2023
Lot Details
- 0.64 Acre Lot
- Landscaped
- Open Lot
HOA Fees
- $48 Monthly HOA Fees
Parking
- 2 Car Attached Garage
- Front Facing Garage
- Private Driveway
- 2 Open Parking Spaces
Home Design
- Entry on the 1st floor
Interior Spaces
- 1-Story Property
- Open Floorplan
- Vaulted Ceiling
- Ceiling Fan
- Chandelier
- Entrance Foyer
- Living Room
- Dining Room
- Recreation Room
- Smart Thermostat
Kitchen
- Breakfast Bar
- Electric Range
- Microwave
- Dishwasher
- Stainless Steel Appliances
- Kitchen Island
- Quartz Countertops
Flooring
- Carpet
- Luxury Vinyl Tile
Bedrooms and Bathrooms
- 3 Bedrooms
- Walk-In Closet
- 2 Full Bathrooms
- Double Vanity
- Bathtub with Shower
- Shower Only in Primary Bathroom
- Separate Shower
Laundry
- Laundry Room
- Laundry on main level
- Dryer
- Washer
- Sink Near Laundry
Outdoor Features
- Deck
- Front Porch
Schools
- Vance Elementary School
- West Lake Middle School
- Willow Spring High School
Utilities
- Central Heating and Cooling System
- Heat Pump System
- Water Heater
- Septic Tank
Listing and Financial Details
- Security Deposit $2,200
- Property Available on 1/1/26
- Tenant pays for all utilities, electricity, grounds care, trash collection, water, air and water filters
- The owner pays for association fees
- 12 Month Lease Term
- Assessor Parcel Number 069601051324000 0498929
Community Details
Overview
- Aam Association, Phone Number (833) 745-6446
- Willow Landing Subdivision
Pet Policy
- No Pets Allowed
Security
- Resident Manager or Management On Site
Map
Source: Doorify MLS
MLS Number: 10134352
APN: 0696.01-05-1324-000
- 158 Linville Ln
- 119 Victory Cir
- 4212 Rockside Hills Dr
- 1153 Polo Dr
- 1112 Polo Dr
- 6908 Longridge Dr
- 212 Fox Pen Dr
- 595 Durwood Dr
- 1024 Jarrett Bay Rd
- 392 Travel Lite Dr
- 7740 Calcutta Dr
- 1941 White Memorial Church Rd
- 272 Travel Lite Dr
- 120 Line Dr
- 96 Jackson Ridge Ct
- 109 N Sunset Ridge Dr
- 1021 Panseyhill Ln
- 420 Beulah Milton Dr
- 187 Sunrise Ridge Dr
- 8876 S Creek Rd
- 6808 Vernie Dr
- 288 Rosa Cir
- 224 Melanie Ln
- 72 Cross Ridge Dr
- 1029 Airedale Trail
- 15 Sun Tree Ln
- 478 Airedale Trail
- 43 Labradoodle Ct
- 19 Labradoodle Ct
- 77 Ila Place
- 201 Sirius St
- 40 S Faircox Way
- 3761 Wakefield Ln Unit A
- 73 Crest Cir
- 30 Reunion Ct
- 23 Maybrook Ct
- 117 Callahan Trail
- 5612 Cardinal Landing Dr
- 180 Davelyn Ct
- 61 Horizon Trail
