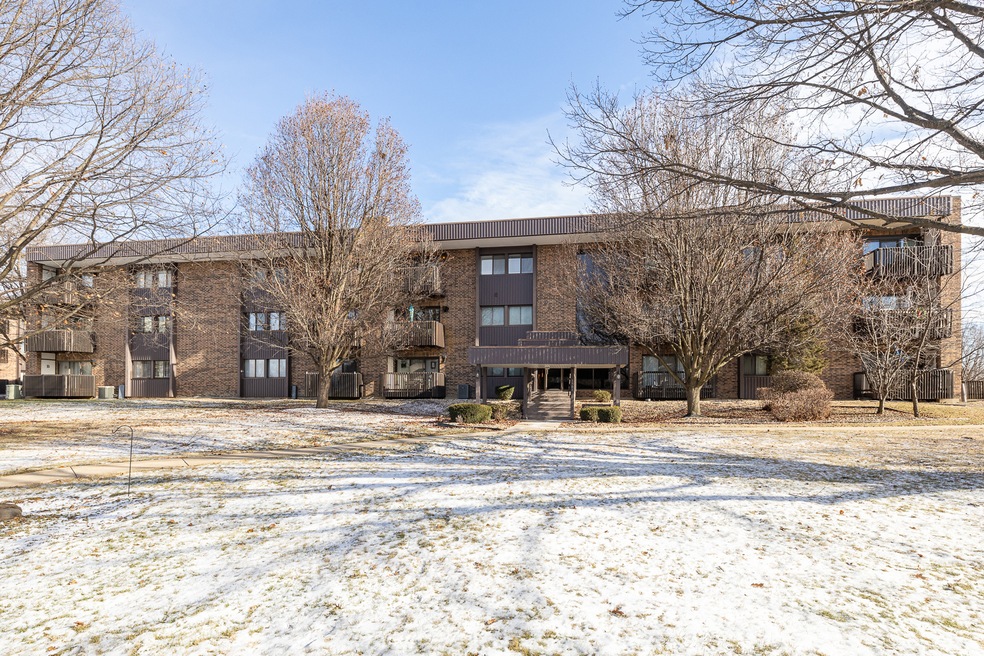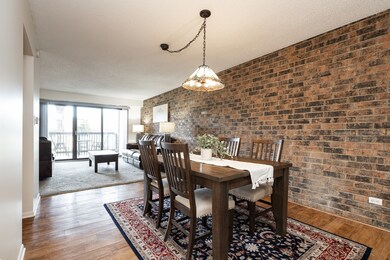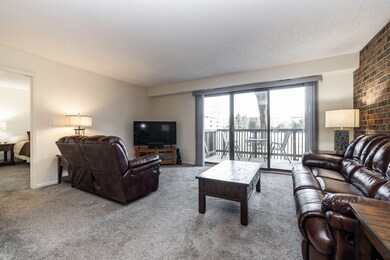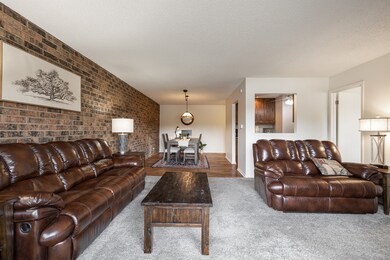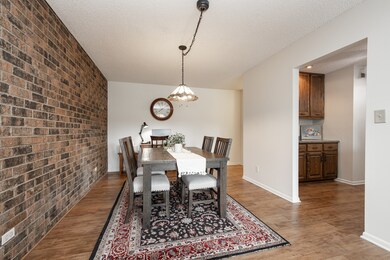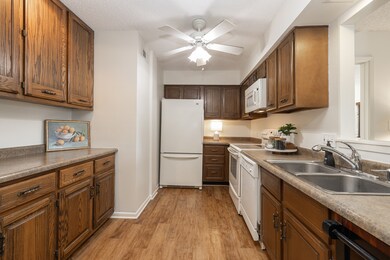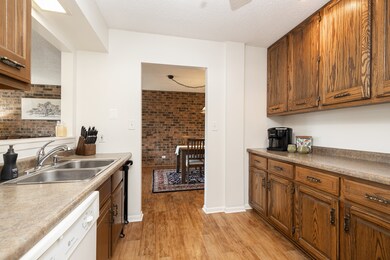
1501 Woodbridge Rd Unit 1B Joliet, IL 60436
Reedwood NeighborhoodHighlights
- Fitness Center
- Clubhouse
- Community Indoor Pool
- Lock-and-Leave Community
- Deck
- Sundeck
About This Home
As of February 2025Welcome to this beautifully maintained, clean, move-in ready 1-bedroom, 1-bathroom condo at Woodlawn Terrace! Featuring fresh paint throughout, this charming unit boasts a functional kitchen with oak cabinets, a spacious living area filled with natural light, sliding glass doors, and a private deck facing the beautiful park-like courtyard perfect for relaxation. Enjoy the convenience of in-unit stacked laundry, A/C (installed 2019), and a furnace (installed 2011) for year-round comfort. This unit is a real gem as it includes 2 parking spaces in the underground secured & climate controlled garage along with 2 storage units, and elevator access. 3rd storage space off of deck. This building is conveniently located across from the clubhouse that offers a heated pool, work-out/billiards room, banquet room, and a library. HOA includes unlimited softened water, garbage, snow removal, lawn care, exterior/common area maintenance and common area insurance. Full list of HOA features are listed in the documents tab. Located in a prime spot close to shops, schools, dining, public transportation, hospital and highway. This home is ready for you to move in and make it your own. No investment rentals allowed per HOA CC&Rs.
Last Agent to Sell the Property
Keller Williams Infinity License #475202655 Listed on: 01/09/2025

Property Details
Home Type
- Condominium
Est. Annual Taxes
- $1,480
Year Built
- Built in 1976
Lot Details
- Dog Run
HOA Fees
- $272 Monthly HOA Fees
Parking
- 2 Car Attached Garage
- Heated Garage
- Garage Door Opener
- Parking Included in Price
- Unassigned Parking
Home Design
- Brick Exterior Construction
- Rubber Roof
- Concrete Perimeter Foundation
Interior Spaces
- 863 Sq Ft Home
- 3-Story Property
- Family Room
- Living Room
- Formal Dining Room
- Intercom
Kitchen
- Range
- Microwave
- Dishwasher
Flooring
- Carpet
- Laminate
Bedrooms and Bathrooms
- 1 Bedroom
- 1 Potential Bedroom
- 1 Full Bathroom
Laundry
- Laundry Room
- Dryer
- Washer
Outdoor Features
- Deck
- Gazebo
Schools
- Lynne Thigpen Elementary School
- Dirksen Junior High School
- Joliet West High School
Utilities
- Central Air
- Heating Available
- Cable TV Available
Listing and Financial Details
- Senior Tax Exemptions
- Homeowner Tax Exemptions
Community Details
Overview
- Association fees include water, insurance, clubhouse, exercise facilities, pool, exterior maintenance, lawn care, scavenger, snow removal
- 24 Units
- Mcgill Association, Phone Number (847) 259-1331
- Woodlawn Terrace Subdivision
- Property managed by McGill Management
- Lock-and-Leave Community
Amenities
- Sundeck
- Picnic Area
- Clubhouse
- Party Room
- Elevator
- Community Storage Space
Recreation
- Fitness Center
- Community Indoor Pool
Pet Policy
- Pets up to 30 lbs
- Limit on the number of pets
- Dogs and Cats Allowed
Security
- Resident Manager or Management On Site
Ownership History
Purchase Details
Home Financials for this Owner
Home Financials are based on the most recent Mortgage that was taken out on this home.Purchase Details
Purchase Details
Home Financials for this Owner
Home Financials are based on the most recent Mortgage that was taken out on this home.Purchase Details
Purchase Details
Similar Homes in Joliet, IL
Home Values in the Area
Average Home Value in this Area
Purchase History
| Date | Type | Sale Price | Title Company |
|---|---|---|---|
| Executors Deed | $147,500 | Fidelity National Title | |
| Warranty Deed | $87,000 | Attorney | |
| Warranty Deed | $80,000 | Chicago Title Insurance Co | |
| Warranty Deed | $75,000 | -- | |
| Interfamily Deed Transfer | -- | -- |
Mortgage History
| Date | Status | Loan Amount | Loan Type |
|---|---|---|---|
| Open | $132,750 | New Conventional | |
| Previous Owner | $11,000 | Credit Line Revolving | |
| Previous Owner | $64,000 | New Conventional | |
| Previous Owner | $7,920 | Credit Line Revolving |
Property History
| Date | Event | Price | Change | Sq Ft Price |
|---|---|---|---|---|
| 02/11/2025 02/11/25 | Sold | $147,500 | 0.0% | $171 / Sq Ft |
| 01/12/2025 01/12/25 | Pending | -- | -- | -- |
| 01/09/2025 01/09/25 | For Sale | $147,500 | +28.3% | $171 / Sq Ft |
| 02/17/2022 02/17/22 | Sold | $115,000 | -4.1% | $133 / Sq Ft |
| 01/21/2022 01/21/22 | Pending | -- | -- | -- |
| 01/14/2022 01/14/22 | For Sale | $119,900 | -- | $139 / Sq Ft |
Tax History Compared to Growth
Tax History
| Year | Tax Paid | Tax Assessment Tax Assessment Total Assessment is a certain percentage of the fair market value that is determined by local assessors to be the total taxable value of land and additions on the property. | Land | Improvement |
|---|---|---|---|---|
| 2023 | $1,390 | $32,594 | $6,593 | $26,001 |
| 2022 | $1,707 | $29,484 | $5,964 | $23,520 |
| 2021 | $1,077 | $27,537 | $5,570 | $21,967 |
| 2020 | $1,076 | $26,151 | $5,290 | $20,861 |
| 2019 | $1,101 | $24,304 | $4,916 | $19,388 |
| 2018 | $1,142 | $22,458 | $4,543 | $17,915 |
| 2017 | $609 | $19,642 | $4,130 | $15,512 |
| 2016 | $634 | $18,077 | $3,786 | $14,291 |
| 2015 | $730 | $16,950 | $3,550 | $13,400 |
| 2014 | $730 | $16,900 | $3,550 | $13,350 |
| 2013 | $730 | $18,004 | $3,930 | $14,074 |
Agents Affiliated with this Home
-
Bobbi Zuidema

Seller's Agent in 2025
Bobbi Zuidema
Keller Williams Infinity
(708) 912-5766
1 in this area
33 Total Sales
-
Simran Dua

Buyer's Agent in 2025
Simran Dua
RE/MAX
(815) 272-1603
1 in this area
277 Total Sales
-
Christine Atherton
C
Seller's Agent in 2022
Christine Atherton
Coldwell Banker Real Estate Group
6 in this area
9 Total Sales
-

Seller Co-Listing Agent in 2022
Judith Archer
RE/MAX
(815) 791-9028
3 in this area
67 Total Sales
-

Buyer's Agent in 2022
Frank Ristucci
RE/MAX
(708) 646-6447
6 in this area
117 Total Sales
Map
Source: Midwest Real Estate Data (MRED)
MLS Number: 12267443
APN: 07-17-100-060
- 1500 Woodbridge Rd Unit 2D
- 1502 Woodbridge Rd Unit 1D
- 1502 Woodbridge Rd Unit 1C
- 1503 Woodbridge Rd Unit 3H
- 1422 Woodbridge Rd Unit 2E
- 1423 Woodbridge Rd Unit 1F
- 1423 Woodbridge Rd Unit 2F
- 1424 Woodbridge Rd Unit 3D
- 123 Earl Ave
- 309 Stryker Ave
- 100 Emery St
- 12 S Reedwood Dr
- 305 Emery St Unit 307
- 1616 Richmond Cir Unit 101A
- 1251 Morgan St
- 307 Dwight Ave
- 1619 Richmond Cir Unit 105C
- 1615 Richmond Cir Unit 301
- 1619 Richmond Cir
- 1217 W Jefferson St
