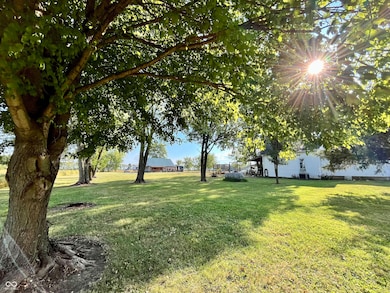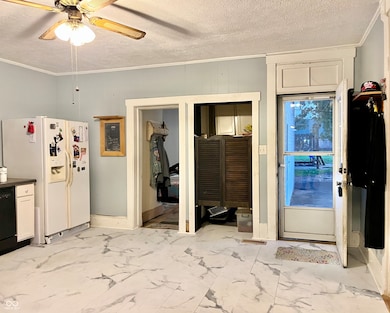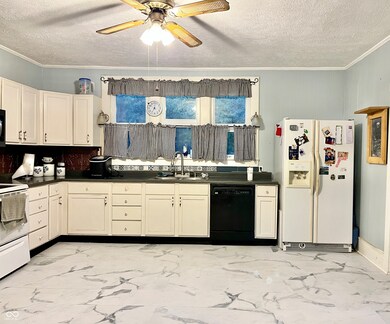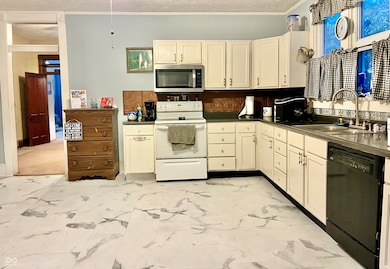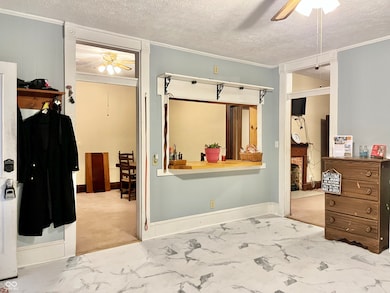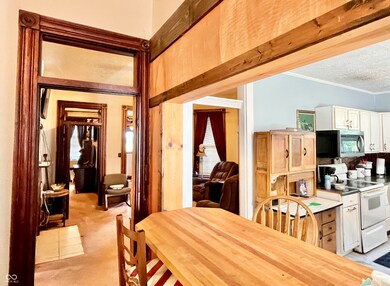15011 1000 N Flat Rock, IN 47234
Estimated payment $1,604/month
Highlights
- Mature Trees
- No HOA
- 1 Car Detached Garage
- Farmhouse Style Home
- Formal Dining Room
- Eat-In Kitchen
About This Home
Look here folks and mosey on over to this countryside slice of pie where a residence, barn and more await your grand entrance! This property, perfectly situated between Columbus, Shelbyville & Greensburg is just patiently waiting for someone to come along and give her a new makeover. With 1654 square feet of living area, this residence is positively bursting with potential, offering ample room to stretch out and get comfortable. Imagine yourself waking up in one of the three bedrooms, sunlight streaming through the windows as you contemplate the possibilities of the day. And the one full bathroom, was recently updated with a step in shower! Speaking of possibilities, let's talk about the land, shall we? This property sits on a whopping 1.68 acre lot, which is practically begging for you to unleash your inner landscape architect. Build a garden, install a pool, or simply let the grass grow wild and free - the choices are endless, my friend! Home was built in 1895 and this one-story home is positively steeped in history, just waiting for someone to come along and add their own chapter to its story. The barn was built in 1900 and shows off hewed posts with wood pegs from the mill that was once close by, back in the day. Plenty of room to work and play out there with concrete pads on either end and pull through garage doors on the back end. Don't forget to check out the party loft above! This property has a lot of character already and she's just waiting for you to come along and doll her up some more! Oh and she comes with a 1 year home warranty too!
Home Details
Home Type
- Single Family
Est. Annual Taxes
- $1,558
Year Built
- Built in 1900
Lot Details
- 1.68 Acre Lot
- Rural Setting
- Mature Trees
Parking
- 1 Car Detached Garage
Home Design
- Farmhouse Style Home
- Aluminum Siding
- Vinyl Siding
Interior Spaces
- 1,654 Sq Ft Home
- 1-Story Property
- Paddle Fans
- Formal Dining Room
- Crawl Space
- Fire and Smoke Detector
Kitchen
- Eat-In Kitchen
- Breakfast Bar
- Electric Oven
- Built-In Microwave
- Dishwasher
Flooring
- Carpet
- Vinyl
Bedrooms and Bathrooms
- 3 Bedrooms
- 1 Full Bathroom
Laundry
- Dryer
- Washer
Outdoor Features
- Fire Pit
- Playground
Schools
- Hope Elementary School
- Hauser Jr-Sr High School
Utilities
- Forced Air Heating and Cooling System
- Geothermal Heating and Cooling
- Heating System Powered By Leased Propane
- Electric Water Heater
Community Details
- No Home Owners Association
- Bragg Adm Sub Subdivision
Listing and Financial Details
- Tax Lot /1
- Assessor Parcel Number 030704000000401012
Map
Home Values in the Area
Average Home Value in this Area
Property History
| Date | Event | Price | List to Sale | Price per Sq Ft |
|---|---|---|---|---|
| 11/19/2025 11/19/25 | Pending | -- | -- | -- |
| 11/13/2025 11/13/25 | Price Changed | $279,000 | -6.7% | $169 / Sq Ft |
| 10/21/2025 10/21/25 | Price Changed | $299,000 | -0.3% | $181 / Sq Ft |
| 09/11/2025 09/11/25 | For Sale | $300,000 | -- | $181 / Sq Ft |
Source: MIBOR Broker Listing Cooperative®
MLS Number: 22061995
- 11368 S Main St
- 11264 S Main St
- 10851 S 250 W
- 11005 N County Road 425 E
- 12871 N County Road 670 E
- 15411 N State Road 9
- 6587 W State Road 252
- Lot 5 S Auburn Hills Dr
- 8184 S 500 W
- 7165 W State Road 252
- 729 Harrison St
- 7950 N 475 E
- 10021 N State Road 9
- 7153 S Pr Royal Springs Dr
- 623 Locust St
- 411 Elm St
- 205 Walnut St
- 9168 S State Road 9
- 1123 Washington St
- 0 St 9 Rd Unit MBR21894364

