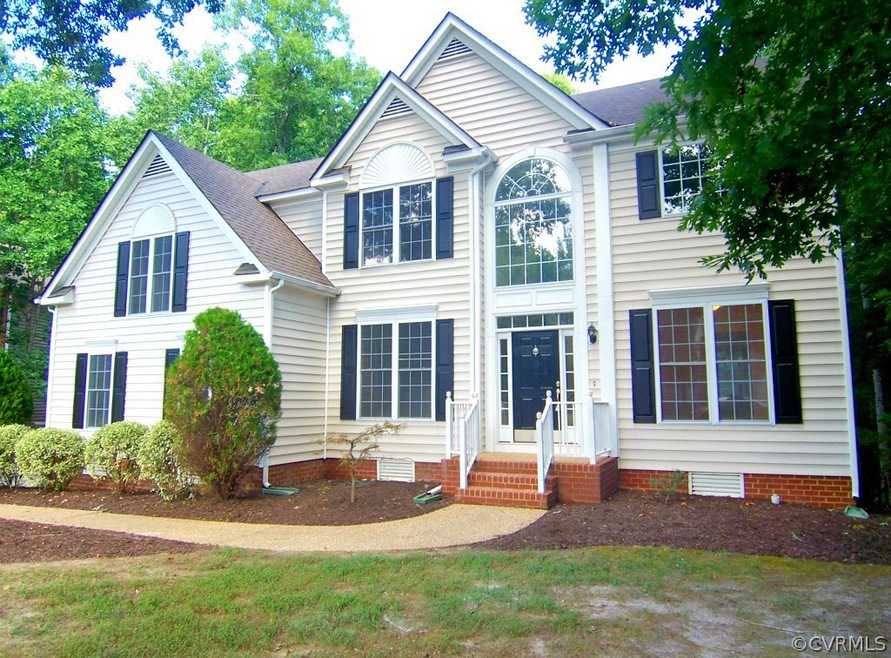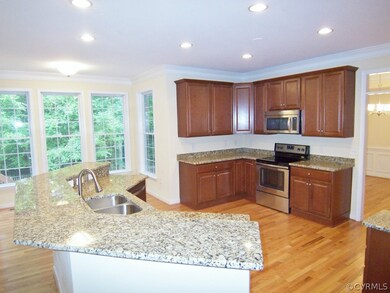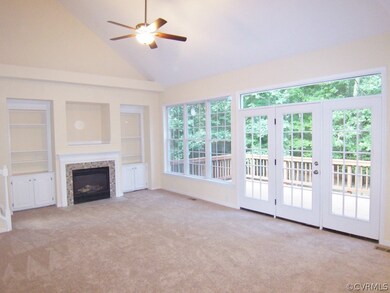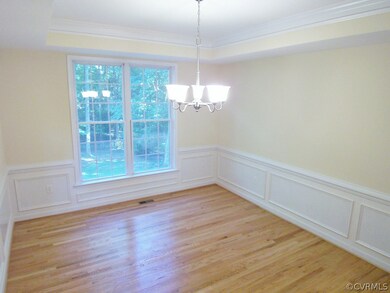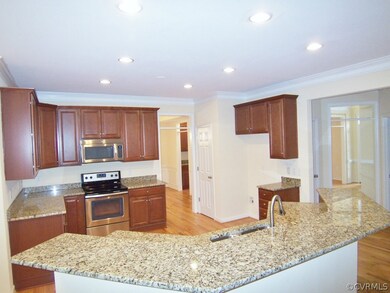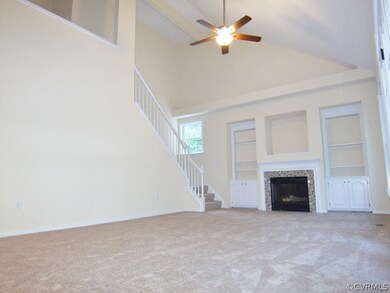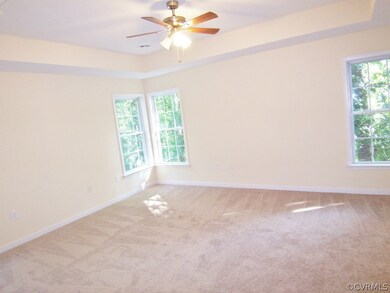
15013 Fox Branch Ln Midlothian, VA 23112
Highlights
- Deck
- Transitional Architecture
- Wood Flooring
- Cosby High School Rated A
- Cathedral Ceiling
- Community Pool
About This Home
As of February 2020Come check out this beautiful home in the desirable Foxcroft neighborhood, you won't be disappointed! This house features a great open floor plan! The newly remodeled kitchen with brand new granite and huge center island looks into the wide open family room w/ a gas fireplace, built in cabinets, and vaulted ceiling. Downstairs also features a formal dining room, formal living room, two story foyer, and office w/ french doors. Your choice of two sets of stairs will get you to the second floor where you will find the master suite complete w/ a separate tub and shower, granite counters, and a tray ceiling. Three well sized bedrooms finish off the floor. The whole house has been repainted and recarpeted and is situated on a large half acre private lot at the end of the cul de sac. Neighborhood features it's own pool and tennis courts along with walking trails. Come take a look now before it's gone!
Last Agent to Sell the Property
Samson Properties License #0225194864 Listed on: 08/19/2015

Last Buyer's Agent
Joyce Burkeen
BHHS PenFed Realty License #0225002879
Home Details
Home Type
- Single Family
Est. Annual Taxes
- $3,410
Year Built
- Built in 1997
Lot Details
- 0.48 Acre Lot
- Cul-De-Sac
- Street terminates at a dead end
- Back Yard Fenced
- Zoning described as R9 - ONE FAMILY RES
HOA Fees
- $85 Monthly HOA Fees
Parking
- 2 Car Attached Garage
- Driveway
- Off-Street Parking
Home Design
- Transitional Architecture
- Frame Construction
- Composition Roof
- Vinyl Siding
Interior Spaces
- 2,955 Sq Ft Home
- 2-Story Property
- Built-In Features
- Bookcases
- Cathedral Ceiling
- Ceiling Fan
- Recessed Lighting
- Gas Fireplace
- French Doors
- Attic Fan
- Fire and Smoke Detector
Kitchen
- Eat-In Kitchen
- Butlers Pantry
- Oven
- Electric Cooktop
- Stove
- Microwave
- Dishwasher
Flooring
- Wood
- Partially Carpeted
Bedrooms and Bathrooms
- 4 Bedrooms
Outdoor Features
- Balcony
- Deck
Schools
- Woolridge Elementary School
- Tomahawk Creek Middle School
- Cosby High School
Utilities
- Zoned Heating and Cooling System
- Heat Pump System
- Water Heater
Listing and Financial Details
- Tax Lot 012
- Assessor Parcel Number 717-675-14-52-00000
Community Details
Overview
- Foxcroft Subdivision
Recreation
- Tennis Courts
- Community Playground
- Community Pool
- Trails
Ownership History
Purchase Details
Home Financials for this Owner
Home Financials are based on the most recent Mortgage that was taken out on this home.Purchase Details
Home Financials for this Owner
Home Financials are based on the most recent Mortgage that was taken out on this home.Purchase Details
Purchase Details
Home Financials for this Owner
Home Financials are based on the most recent Mortgage that was taken out on this home.Purchase Details
Home Financials for this Owner
Home Financials are based on the most recent Mortgage that was taken out on this home.Purchase Details
Home Financials for this Owner
Home Financials are based on the most recent Mortgage that was taken out on this home.Purchase Details
Home Financials for this Owner
Home Financials are based on the most recent Mortgage that was taken out on this home.Similar Homes in Midlothian, VA
Home Values in the Area
Average Home Value in this Area
Purchase History
| Date | Type | Sale Price | Title Company |
|---|---|---|---|
| Warranty Deed | $373,000 | Attorney | |
| Warranty Deed | $355,000 | Attorney | |
| Trustee Deed | $255,300 | -- | |
| Deed | $300,500 | -- | |
| Warranty Deed | -- | -- | |
| Warranty Deed | -- | -- | |
| Warranty Deed | $237,500 | -- |
Mortgage History
| Date | Status | Loan Amount | Loan Type |
|---|---|---|---|
| Open | $314,400 | Stand Alone Refi Refinance Of Original Loan | |
| Closed | $298,400 | New Conventional | |
| Previous Owner | $325,000 | New Conventional | |
| Previous Owner | $220,000 | New Conventional | |
| Previous Owner | $227,200 | New Conventional | |
| Previous Owner | $184,500 | New Conventional | |
| Previous Owner | $145,000 | New Conventional |
Property History
| Date | Event | Price | Change | Sq Ft Price |
|---|---|---|---|---|
| 02/25/2020 02/25/20 | Sold | $373,000 | -0.5% | $126 / Sq Ft |
| 01/10/2020 01/10/20 | Pending | -- | -- | -- |
| 12/11/2019 12/11/19 | For Sale | $374,990 | 0.0% | $127 / Sq Ft |
| 10/13/2019 10/13/19 | Pending | -- | -- | -- |
| 10/07/2019 10/07/19 | For Sale | $374,990 | 0.0% | $127 / Sq Ft |
| 10/06/2019 10/06/19 | Pending | -- | -- | -- |
| 08/15/2019 08/15/19 | For Sale | $374,990 | +5.6% | $127 / Sq Ft |
| 12/04/2015 12/04/15 | Sold | $355,000 | -5.3% | $120 / Sq Ft |
| 10/27/2015 10/27/15 | Pending | -- | -- | -- |
| 08/19/2015 08/19/15 | For Sale | $374,950 | -- | $127 / Sq Ft |
Tax History Compared to Growth
Tax History
| Year | Tax Paid | Tax Assessment Tax Assessment Total Assessment is a certain percentage of the fair market value that is determined by local assessors to be the total taxable value of land and additions on the property. | Land | Improvement |
|---|---|---|---|---|
| 2025 | $4,665 | $521,300 | $95,000 | $426,300 |
| 2024 | $4,665 | $520,600 | $95,000 | $425,600 |
| 2023 | $4,330 | $475,800 | $84,000 | $391,800 |
| 2022 | $3,862 | $419,800 | $79,000 | $340,800 |
| 2021 | $3,718 | $388,700 | $76,000 | $312,700 |
| 2020 | $3,523 | $370,800 | $76,000 | $294,800 |
| 2019 | $3,490 | $367,400 | $76,000 | $291,400 |
| 2018 | $3,481 | $365,400 | $74,000 | $291,400 |
| 2017 | $3,467 | $358,500 | $74,000 | $284,500 |
| 2016 | $3,442 | $358,500 | $74,000 | $284,500 |
| 2015 | $3,410 | $355,200 | $73,000 | $282,200 |
| 2014 | $3,144 | $327,500 | $72,000 | $255,500 |
Agents Affiliated with this Home
-

Seller's Agent in 2020
Kyle Yeatman
Long & Foster
(804) 516-6413
13 in this area
1,437 Total Sales
-

Buyer's Agent in 2020
David Gaulden
Real Broker LLC
(804) 869-3059
26 Total Sales
-

Seller's Agent in 2015
Chris Raimo
Samson Properties
(804) 564-3820
1 in this area
53 Total Sales
-
J
Buyer's Agent in 2015
Joyce Burkeen
BHHS PenFed (actual)
Map
Source: Central Virginia Regional MLS
MLS Number: 1523554
APN: 717-67-51-45-200-000
- 15000 Fox Branch Ln
- 6303 Walnut Bend Dr
- 6409 Lila Crest Ln
- 6413 Lila Crest Ln
- 6003 Lansgate Rd
- 6404 Quinlynn Place
- 6408 Quinlynn Place
- 6452 Lila Crest Ln
- Chamberlayne Plan at The Cottages at Millwood - The Cottages at Millwood Paired Villas
- 15325 Princess Lauren Ln
- 6449 Lila Crest Ln
- 6453 Lila Crest Ln
- 6404 Sanford Springs Cove
- 6408 Sanford Springs Cove
- 6412 Sanford Springs Cove
- 6461 Lila Crest Ln
- 15210 Powell Grove Rd
- 6460 Place
- 6451 Quinlynn Place
- 6504 Sanford Springs Cove
