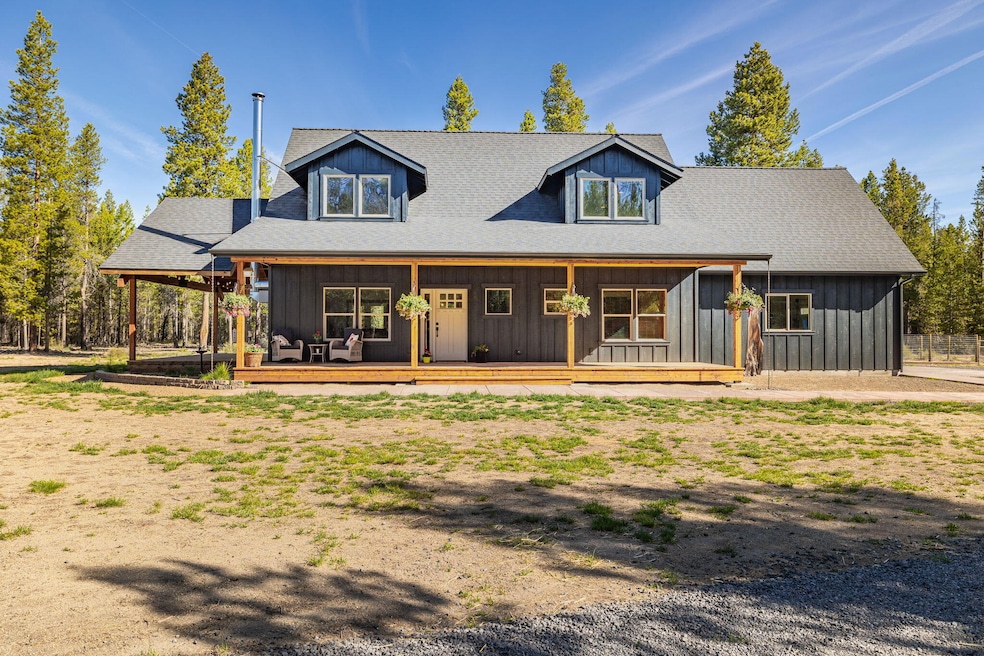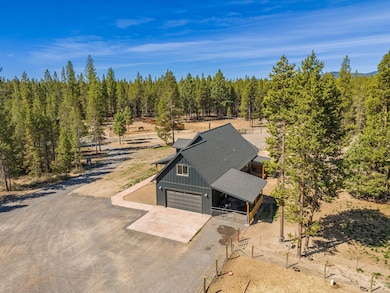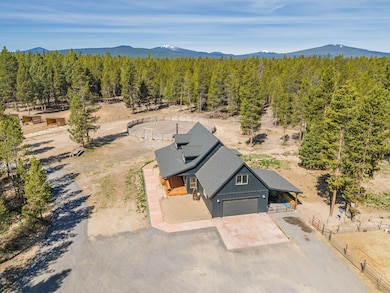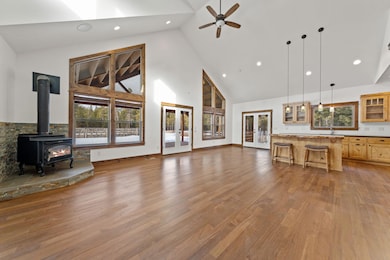
150130 Robert Rd La Pine, OR 97739
Highlights
- Barn
- RV Access or Parking
- Open Floorplan
- Horse Stalls
- 19.55 Acre Lot
- Craftsman Architecture
About This Home
As of July 2025Tucked away on 19.55 private acres, this pristine custom home offers endless possibilities. The high ceilings and large windows surround you in nature and natural light, and the wood stove adds warmth on cool evenings. The home features 3 bedrooms, 2 full bathrooms, a laundry room, and a spacious loft overlooking the kitchen, dining, and living area. Surround sound throughout the home and outside enhances any occasion. The large decks are perfect for BBQ's, while the RV hookups welcome guests. Fully set up for horses with a barn, two loafing sheds, a round pen, and new fencing. Meandering paths wind through the property, perfect for walking, riding, or dirt biking. Expansion is easy with plenty of flat, usable land and 400-amp electrical. A reliable well and a fenced garden-ready space make self-sufficiency simple. The location provides quick access to lakes, rivers, and mountains. Whether you seek a retreat, a working ranch, or room to grow, this property is ready for your vision.
Last Agent to Sell the Property
Century 21 North Homes Realty License #200504125 Listed on: 03/06/2025

Home Details
Home Type
- Single Family
Est. Annual Taxes
- $3,618
Year Built
- Built in 2017
Lot Details
- 19.55 Acre Lot
- Property fronts an easement
- Fenced
- Native Plants
- Wooded Lot
Parking
- 2 Car Garage
- Garage Door Opener
- Gravel Driveway
- RV Access or Parking
Home Design
- Craftsman Architecture
- Stem Wall Foundation
- Frame Construction
- Composition Roof
- Concrete Siding
Interior Spaces
- 1,957 Sq Ft Home
- 2-Story Property
- Open Floorplan
- Central Vacuum
- Wired For Sound
- Vaulted Ceiling
- Wood Burning Fireplace
- Double Pane Windows
- Vinyl Clad Windows
- Loft
- Forest Views
Kitchen
- Double Oven
- Range
- Microwave
- Dishwasher
- Solid Surface Countertops
- Disposal
Flooring
- Carpet
- Laminate
- Tile
Bedrooms and Bathrooms
- 3 Bedrooms
- Primary Bedroom on Main
- 2 Full Bathrooms
- Bathtub with Shower
Laundry
- Dryer
- Washer
Home Security
- Surveillance System
- Carbon Monoxide Detectors
Outdoor Features
- Deck
Schools
- Gilchrist Elementary School
- Gilchrist Jr/Sr High Middle School
- Gilchrist Jr/Sr High School
Farming
- Barn
- Timber
- Pasture
Horse Facilities and Amenities
- Horse Stalls
- Corral
Utilities
- Forced Air Heating and Cooling System
- Heating System Uses Wood
- Heat Pump System
- Private Water Source
- Well
- Water Heater
Community Details
- No Home Owners Association
- River Pine Estates Subdivision
Listing and Financial Details
- Exclusions: Wine Refrigerator. Pig House
- Assessor Parcel Number 126839
- Tax Block Sec
Ownership History
Purchase Details
Home Financials for this Owner
Home Financials are based on the most recent Mortgage that was taken out on this home.Purchase Details
Home Financials for this Owner
Home Financials are based on the most recent Mortgage that was taken out on this home.Purchase Details
Home Financials for this Owner
Home Financials are based on the most recent Mortgage that was taken out on this home.Similar Homes in La Pine, OR
Home Values in the Area
Average Home Value in this Area
Purchase History
| Date | Type | Sale Price | Title Company |
|---|---|---|---|
| Warranty Deed | $900,000 | First American Title | |
| Warranty Deed | $900,000 | First American Title | |
| Warranty Deed | $970,000 | None Listed On Document | |
| Warranty Deed | $40,000 | Amerititle |
Mortgage History
| Date | Status | Loan Amount | Loan Type |
|---|---|---|---|
| Previous Owner | $760,000 | New Conventional |
Property History
| Date | Event | Price | Change | Sq Ft Price |
|---|---|---|---|---|
| 07/03/2025 07/03/25 | Sold | $900,000 | -3.2% | $460 / Sq Ft |
| 06/19/2025 06/19/25 | Pending | -- | -- | -- |
| 04/23/2025 04/23/25 | Price Changed | $930,000 | -4.6% | $475 / Sq Ft |
| 03/06/2025 03/06/25 | For Sale | $975,000 | +0.5% | $498 / Sq Ft |
| 07/22/2022 07/22/22 | Sold | $970,000 | -3.0% | $496 / Sq Ft |
| 05/19/2022 05/19/22 | Pending | -- | -- | -- |
| 05/09/2022 05/09/22 | For Sale | $999,500 | +2398.8% | $511 / Sq Ft |
| 09/26/2014 09/26/14 | Sold | $40,000 | -52.9% | -- |
| 09/05/2014 09/05/14 | Pending | -- | -- | -- |
| 06/18/2013 06/18/13 | For Sale | $84,900 | -- | -- |
Tax History Compared to Growth
Tax History
| Year | Tax Paid | Tax Assessment Tax Assessment Total Assessment is a certain percentage of the fair market value that is determined by local assessors to be the total taxable value of land and additions on the property. | Land | Improvement |
|---|---|---|---|---|
| 2024 | $3,759 | $296,900 | -- | -- |
| 2023 | $3,618 | $296,900 | $0 | $0 |
| 2022 | $3,520 | $279,870 | $0 | $0 |
| 2021 | $3,410 | $271,720 | $0 | $0 |
| 2020 | $3,309 | $263,810 | $0 | $0 |
| 2019 | $3,228 | $256,130 | $0 | $0 |
| 2018 | $2,473 | $194,760 | $0 | $0 |
| 2017 | $390 | $36,400 | $0 | $0 |
| 2016 | $378 | $35,340 | $0 | $0 |
| 2015 | $369 | $34,320 | $0 | $0 |
| 2014 | $354 | $33,330 | $0 | $0 |
| 2013 | -- | $32,360 | $0 | $0 |
Agents Affiliated with this Home
-
C
Seller's Agent in 2025
Candice Fuller
Century 21 North Homes Realty
-
B
Buyer's Agent in 2025
Breanne Brand
Cascade Hasson SIR
-
S
Seller's Agent in 2022
Scott Asla
Windermere Realty Trust
-
T
Seller Co-Listing Agent in 2022
Tyler Asla
Windermere Realty Trust
-
B
Buyer's Agent in 2022
Brea Lindbo
Knipe Realty ERA Powered
-
G
Seller's Agent in 2014
Gary Tingey
Alpine Real Estate
Map
Source: Oregon Datashare
MLS Number: 220196939
APN: R126839
- 0 Robert Rd Unit TL 00600
- 1451 Fred Mahn Dr
- 149639 Paul Dr
- 1716 Terret Rd
- 1909 Hackett Dr
- 1558 Hackett Dr
- 152382 Wagon Trail Rd
- 147853 Mabel Dr
- 1939 Checkerien Ln
- 0 Forest Service Rd Unit 220203697
- 0 Forest Service Rd Unit 665029106
- 0 Forest Service Rd Unit 220201887
- 1 Gracies Rd
- 0 Tl 09900 Scabbard Ct Unit 4 220194298
- 1764 Lariat Ct
- 153212 Little River Loop
- 0 Tl 09800 Scabbard Ct Unit 5 220194297
- 153206 Collar Dr
- 0 Tl 10300 Concho Ct Unit 5 220194299
- 0 Tl 09300 Buggy Whip Ct Unit 10 220194293






