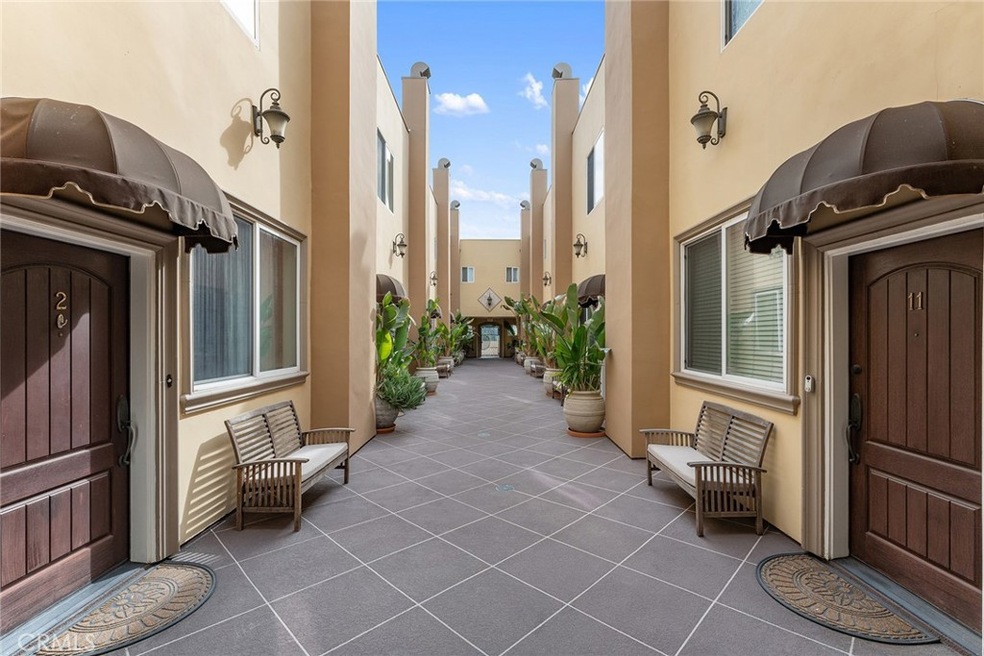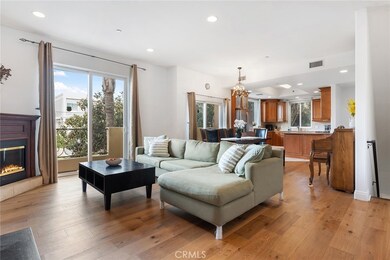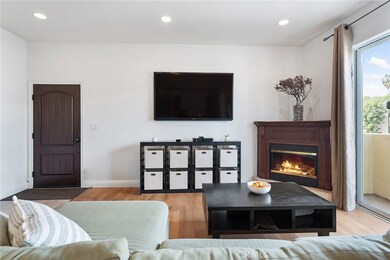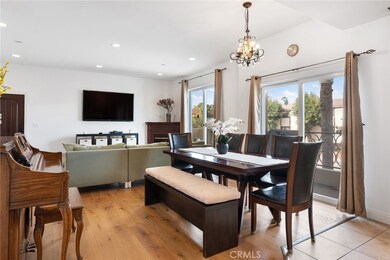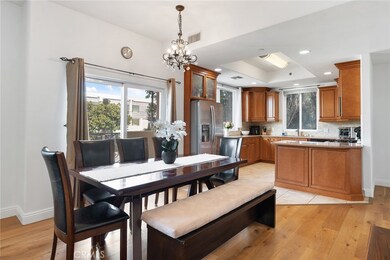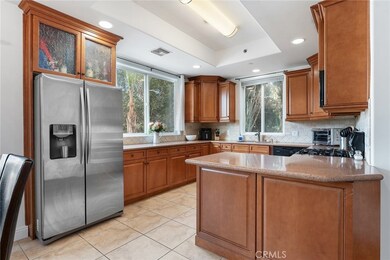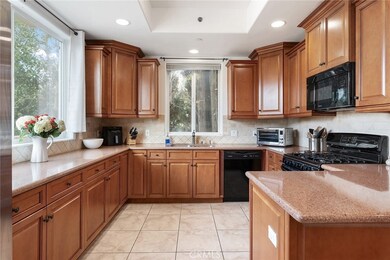
15014 Magnolia Blvd Unit 1 Sherman Oaks, CA 91403
Highlights
- No Units Above
- Panoramic View
- Deck
- Kester Avenue Elementary School Rated A-
- Open Floorplan
- Bonus Room
About This Home
As of April 2025Incredible opportunity to own a 2005 constructed townhouse-style condo located in prime Sherman Oaks boasting 3 bedrooms + separate office, 2.5 baths, privately gated parking with 2-car attached garage with direct access, plus a very low HOA of only $365/month. This quiet building lined by the street’s beautiful namesake Magnolia trees has only 12 units and features a gated front entrance with newly installed Amazon Ring access controlled callbox for guests and packages for ultimate security and peace of mind. Step inside the largest model in the complex to find a bright open floor plan featuring high ceilings and large picture windows throughout. The living room features fireplace, sliding glass door that opens to a balcony deck, and wide plank wood flooring. The spacious dining room has access to a separate, larger balcony deck perfect for an outdoor BBQ. The kitchen opens directly to both living spaces and has expansive granite countertops ideal for food prep with separate breakfast bar seating, stainless fridge, 5-burner range with built-in overhead microwave, and dishwasher. The main level also has a powder bathroom for guests. Upstairs you will find three bedrooms including the primary, featuring large walk-in closet with built-ins, private balcony deck, and en-suite bathroom with dual sinks, granite counters, and oversized bathtub with shower. The second and third bedrooms each have built-in closets and one of the rooms has its own balcony deck. These two bedrooms share a hall bathroom with tub and shower. The laundry area is conveniently located on the same floor as the bedrooms and has great built-in storage. The lower level has 2-car finished garage with storage racks and direct access to the home’s mud room with storage, plus there is a separate bonus room ideal for office/gym/etc. There is also an upper rooftop deck with synthetic lawn great for pets which overlooks stunning mountain and city light vistas. Per seller: new HVAC system (2024), Level 2 EV charging outlet, and the HOA fees also cover water, sewer, and trash costs. Situated one mile from the Sherman Oaks Galleria and Ventura Boulevard shops and restaurants, quick access to the freeways, and zoned for Kester Elementary magnet school.
Last Agent to Sell the Property
Rodeo Realty Brokerage Phone: 818-262-5648 License #01292971 Listed on: 02/25/2025

Property Details
Home Type
- Condominium
Est. Annual Taxes
- $7,875
Year Built
- Built in 2005 | Remodeled
Lot Details
- No Units Above
- No Units Located Below
- 1 Common Wall
HOA Fees
- $365 Monthly HOA Fees
Parking
- 2 Car Attached Garage
- Automatic Gate
Property Views
- Panoramic
- City Lights
- Mountain
Home Design
- Turnkey
- Planned Development
Interior Spaces
- 1,818 Sq Ft Home
- 3-Story Property
- Open Floorplan
- Built-In Features
- High Ceiling
- Ceiling Fan
- Recessed Lighting
- Electric Fireplace
- Family Room Off Kitchen
- Living Room with Fireplace
- Dining Room
- Home Office
- Bonus Room
- Storage
Kitchen
- Open to Family Room
- Breakfast Bar
- Built-In Range
- Recirculated Exhaust Fan
- Microwave
- Freezer
- Dishwasher
- Granite Countertops
- Pots and Pans Drawers
Bedrooms and Bathrooms
- 3 Bedrooms
- Walk-In Closet
- Upgraded Bathroom
- Granite Bathroom Countertops
- Dual Vanity Sinks in Primary Bathroom
- Bathtub
- Walk-in Shower
Laundry
- Laundry Room
- Washer and Gas Dryer Hookup
Outdoor Features
- Living Room Balcony
- Deck
- Patio
- Exterior Lighting
Schools
- Kester Elementary School
Additional Features
- Suburban Location
- Central Heating and Cooling System
Listing and Financial Details
- Tax Lot 1
- Tax Tract Number 60929
- Assessor Parcel Number 2263004040
Community Details
Overview
- 12 Units
- Magnolia Terrace HOA, Phone Number (818) 907-6622
- Ross Morgan & Company HOA
- Maintained Community
- Valley
Pet Policy
- Pets Allowed
Security
- Controlled Access
Ownership History
Purchase Details
Home Financials for this Owner
Home Financials are based on the most recent Mortgage that was taken out on this home.Purchase Details
Home Financials for this Owner
Home Financials are based on the most recent Mortgage that was taken out on this home.Purchase Details
Home Financials for this Owner
Home Financials are based on the most recent Mortgage that was taken out on this home.Purchase Details
Home Financials for this Owner
Home Financials are based on the most recent Mortgage that was taken out on this home.Purchase Details
Purchase Details
Home Financials for this Owner
Home Financials are based on the most recent Mortgage that was taken out on this home.Similar Homes in Sherman Oaks, CA
Home Values in the Area
Average Home Value in this Area
Purchase History
| Date | Type | Sale Price | Title Company |
|---|---|---|---|
| Grant Deed | $860,000 | Ticor Title Company | |
| Grant Deed | $860,000 | Ticor Title Company | |
| Grant Deed | $535,000 | Progressive Title Company | |
| Interfamily Deed Transfer | -- | None Available | |
| Grant Deed | $450,000 | California Title Company | |
| Trustee Deed | $590,000 | None Available | |
| Grant Deed | $685,000 | Land America |
Mortgage History
| Date | Status | Loan Amount | Loan Type |
|---|---|---|---|
| Open | $300,000 | New Conventional | |
| Closed | $300,000 | New Conventional | |
| Previous Owner | $62,500 | New Conventional | |
| Previous Owner | $201,237 | Credit Line Revolving | |
| Previous Owner | $121,590 | Credit Line Revolving | |
| Previous Owner | $93,821 | New Conventional | |
| Previous Owner | $396,000 | New Conventional | |
| Previous Owner | $395,368 | New Conventional | |
| Previous Owner | $405,000 | Purchase Money Mortgage | |
| Previous Owner | $548,000 | Fannie Mae Freddie Mac |
Property History
| Date | Event | Price | Change | Sq Ft Price |
|---|---|---|---|---|
| 04/17/2025 04/17/25 | Sold | $860,000 | -4.3% | $473 / Sq Ft |
| 03/20/2025 03/20/25 | Pending | -- | -- | -- |
| 02/25/2025 02/25/25 | For Sale | $899,000 | +68.0% | $494 / Sq Ft |
| 06/14/2013 06/14/13 | Sold | $535,000 | 0.0% | $294 / Sq Ft |
| 05/30/2013 05/30/13 | For Sale | $535,000 | -- | $294 / Sq Ft |
| 04/18/2013 04/18/13 | Pending | -- | -- | -- |
Tax History Compared to Growth
Tax History
| Year | Tax Paid | Tax Assessment Tax Assessment Total Assessment is a certain percentage of the fair market value that is determined by local assessors to be the total taxable value of land and additions on the property. | Land | Improvement |
|---|---|---|---|---|
| 2024 | $7,875 | $645,885 | $391,275 | $254,610 |
| 2023 | $7,720 | $633,221 | $383,603 | $249,618 |
| 2022 | $7,355 | $620,806 | $376,082 | $244,724 |
| 2021 | $7,259 | $608,634 | $368,708 | $239,926 |
| 2019 | $7,037 | $590,583 | $357,773 | $232,810 |
| 2018 | $7,004 | $579,004 | $350,758 | $228,246 |
| 2016 | $6,685 | $556,523 | $337,139 | $219,384 |
| 2015 | $6,586 | $548,164 | $332,075 | $216,089 |
| 2014 | $6,607 | $537,428 | $325,571 | $211,857 |
Agents Affiliated with this Home
-
Desiree Zuckerman

Seller's Agent in 2025
Desiree Zuckerman
Rodeo Realty
(818) 262-5648
3 in this area
170 Total Sales
-
Benn Zuckerman
B
Seller Co-Listing Agent in 2025
Benn Zuckerman
Rodeo Realty
(818) 222-7707
2 in this area
123 Total Sales
-
Phil Zaikovatyy

Buyer's Agent in 2025
Phil Zaikovatyy
Altera Realty
(818) 621-2531
5 in this area
66 Total Sales
-
Ben Salem

Seller's Agent in 2013
Ben Salem
Compass
(310) 773-6141
6 in this area
63 Total Sales
-
Jim Park
J
Buyer's Agent in 2013
Jim Park
JK Capital Inc
(562) 868-0034
6 Total Sales
Map
Source: California Regional Multiple Listing Service (CRMLS)
MLS Number: SR25041235
APN: 2263-004-040
- 15002 Magnolia Blvd Unit 8
- 5115 Kester Ave Unit 9
- 5258 Lemona Ave
- 14853 Hartsook St Unit 106
- 15129 Otsego St
- 15137 Magnolia Blvd Unit A
- 15025 Valleyheart Dr
- 14850 Hesby St Unit 205
- 5025 Noble Ave
- 14804 Magnolia Blvd Unit 12
- 14807 Otsego St
- 14747 Hartsook St
- 14744 Magnolia Blvd
- 14745 Hartsook St
- 15175 Magnolia Blvd Unit A
- 14838 Addison St
- 15122 Morrison St
- 5427 Noble Ave
- 14718 Otsego St
- 5437 Noble Ave
