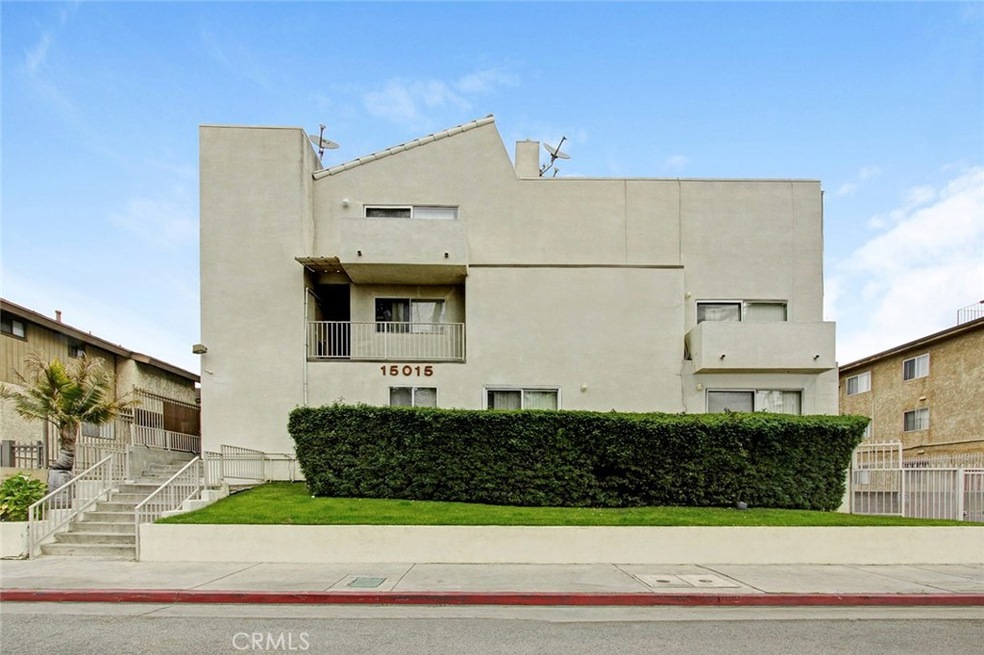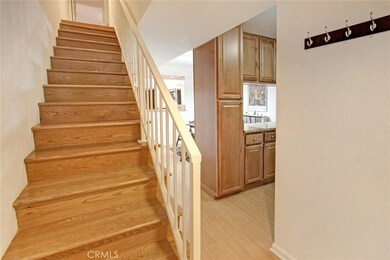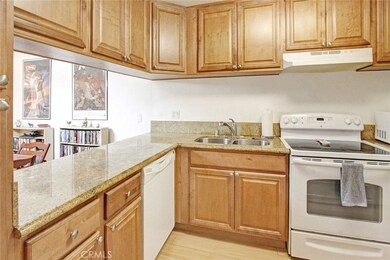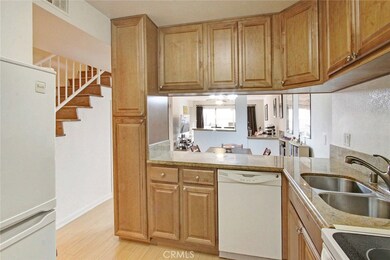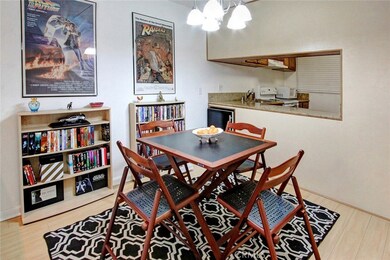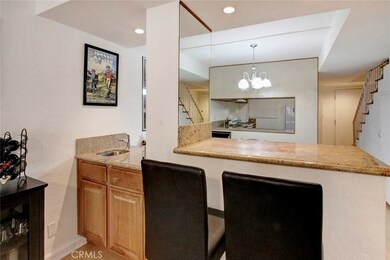
15015 Sherman Way Unit 109 Van Nuys, CA 91405
Van Nuys NeighborhoodHighlights
- 0.36 Acre Lot
- Formal Dining Room
- Walk-In Closet
- Granite Countertops
- Wet Bar
- Bathtub with Shower
About This Home
As of March 2025Walk into this bright and spacious 2-bedroom, 3-bathroom town home in the heart of Van Nuys. Fully redone from top to bottom laminate flooring throughout. Granite counters in kitchen with plenty of cabinetry to cook a perfect dinner. The dining room oversees a wet bar with wine fridge that leads to a HUGE living room/balcony area perfect for entertaining a large crowd of guest. In the upstairs you have 2 spacious bedrooms both with walk in closets. 2 full bathrooms with marble counters. All appliances are included (Stack-able washer, dryer, stove, dishwasher, two kitchen refrigerators). The unit offers plenty of privacy with a secured entrance, a smart nest thermostat that controls the temperature from the Central Heat/Air, HOA covers (Trash, Water, Landscaping & Hazard Insurance) & 2 tandem parking spaces. Come see it before its gone!
Last Agent to Sell the Property
Keller Williams Realty-Studio License #01858546 Listed on: 01/29/2019

Townhouse Details
Home Type
- Townhome
Est. Annual Taxes
- $4,741
Year Built
- Built in 1986
Lot Details
- Two or More Common Walls
- Density is 16-20 Units/Acre
HOA Fees
- $330 Monthly HOA Fees
Interior Spaces
- 1,143 Sq Ft Home
- Wet Bar
- Living Room
- Living Room Balcony
- Formal Dining Room
Kitchen
- Dishwasher
- Granite Countertops
Bedrooms and Bathrooms
- 2 Main Level Bedrooms
- All Upper Level Bedrooms
- Walk-In Closet
- Bathtub with Shower
Laundry
- Laundry Room
- Laundry on upper level
Parking
- 2 Parking Spaces
- 2 Carport Spaces
Utilities
- Central Heating and Cooling System
Listing and Financial Details
- Tax Lot 1
- Tax Tract Number 47605
- Assessor Parcel Number 2221020127
Community Details
Overview
- Master Insurance
- 18 Units
- Bob Devough Association, Phone Number (818) 464-3599
- Maintained Community
Security
- Controlled Access
Ownership History
Purchase Details
Home Financials for this Owner
Home Financials are based on the most recent Mortgage that was taken out on this home.Purchase Details
Home Financials for this Owner
Home Financials are based on the most recent Mortgage that was taken out on this home.Purchase Details
Home Financials for this Owner
Home Financials are based on the most recent Mortgage that was taken out on this home.Purchase Details
Home Financials for this Owner
Home Financials are based on the most recent Mortgage that was taken out on this home.Purchase Details
Home Financials for this Owner
Home Financials are based on the most recent Mortgage that was taken out on this home.Purchase Details
Purchase Details
Home Financials for this Owner
Home Financials are based on the most recent Mortgage that was taken out on this home.Purchase Details
Home Financials for this Owner
Home Financials are based on the most recent Mortgage that was taken out on this home.Similar Homes in the area
Home Values in the Area
Average Home Value in this Area
Purchase History
| Date | Type | Sale Price | Title Company |
|---|---|---|---|
| Grant Deed | $430,000 | Equity Title Company | |
| Grant Deed | $350,000 | Ticor Title | |
| Grant Deed | $284,000 | Title 365 | |
| Grant Deed | $145,000 | None Available | |
| Grant Deed | $113,500 | Old Republic Title Company | |
| Interfamily Deed Transfer | -- | Old Republic Title Company | |
| Grant Deed | $275,000 | -- | |
| Grant Deed | $102,000 | Stewart Title |
Mortgage History
| Date | Status | Loan Amount | Loan Type |
|---|---|---|---|
| Open | $365,500 | New Conventional | |
| Previous Owner | $297,415 | New Conventional | |
| Previous Owner | $269,800 | New Conventional | |
| Previous Owner | $260,000 | New Conventional | |
| Previous Owner | $207,000 | New Conventional | |
| Previous Owner | $147,000 | Unknown | |
| Previous Owner | $135,000 | Unknown | |
| Previous Owner | $97,533 | No Value Available |
Property History
| Date | Event | Price | Change | Sq Ft Price |
|---|---|---|---|---|
| 03/10/2025 03/10/25 | Sold | $430,000 | +0.2% | $376 / Sq Ft |
| 01/22/2025 01/22/25 | For Sale | $429,000 | +22.6% | $375 / Sq Ft |
| 04/12/2019 04/12/19 | Sold | $349,900 | 0.0% | $306 / Sq Ft |
| 03/04/2019 03/04/19 | Price Changed | $349,900 | -1.4% | $306 / Sq Ft |
| 02/21/2019 02/21/19 | Price Changed | $355,000 | -4.1% | $311 / Sq Ft |
| 01/29/2019 01/29/19 | For Sale | $370,000 | +30.3% | $324 / Sq Ft |
| 12/17/2014 12/17/14 | Sold | $284,000 | -1.7% | $248 / Sq Ft |
| 11/16/2014 11/16/14 | Pending | -- | -- | -- |
| 09/08/2014 09/08/14 | For Sale | $289,000 | +99.3% | $253 / Sq Ft |
| 08/13/2012 08/13/12 | Sold | $145,000 | +28.9% | $127 / Sq Ft |
| 07/21/2012 07/21/12 | Pending | -- | -- | -- |
| 02/03/2012 02/03/12 | Sold | $112,500 | -- | $98 / Sq Ft |
| 01/03/2012 01/03/12 | Pending | -- | -- | -- |
Tax History Compared to Growth
Tax History
| Year | Tax Paid | Tax Assessment Tax Assessment Total Assessment is a certain percentage of the fair market value that is determined by local assessors to be the total taxable value of land and additions on the property. | Land | Improvement |
|---|---|---|---|---|
| 2025 | $4,741 | $390,315 | $206,592 | $183,723 |
| 2024 | $4,741 | $382,663 | $202,542 | $180,121 |
| 2023 | $4,650 | $375,161 | $198,571 | $176,590 |
| 2022 | $4,432 | $367,806 | $194,678 | $173,128 |
| 2021 | $4,374 | $360,595 | $190,861 | $169,734 |
| 2019 | $525 | $305,976 | $156,436 | $149,540 |
| 2018 | $3,626 | $299,977 | $153,369 | $146,608 |
| 2016 | $3,454 | $288,330 | $147,414 | $140,916 |
| 2015 | $3,487 | $284,000 | $145,200 | $138,800 |
| 2014 | $1,885 | $145,657 | $29,131 | $116,526 |
Agents Affiliated with this Home
-
J
Seller's Agent in 2025
Jeremy Perl
Coldwell Banker Realty
(818) 788-5400
1 in this area
3 Total Sales
-

Seller's Agent in 2019
Ana Mendoza
Keller Williams Realty-Studio
(818) 399-1646
2 in this area
68 Total Sales
-
W
Buyer's Agent in 2019
Wesley Edberg
The Agency
(818) 432-1500
23 Total Sales
-

Seller's Agent in 2014
Martin Castro
MCRES Properties
(818) 825-0684
2 in this area
42 Total Sales
-

Buyer Co-Listing Agent in 2014
Grace Fogg Miranda
Keller Williams Realty World Media Center
(818) 570-1255
2 in this area
297 Total Sales
-
J
Seller's Agent in 2012
Julio Andia
No Firm Affiliation
Map
Source: California Regional Multiple Listing Service (CRMLS)
MLS Number: BB19021734
APN: 2221-020-127
- 15015 Sherman Way Unit 314
- 15053 Sherman Way Unit A
- 14937 Sherman Way Unit 2
- 15050 Sherman Way Unit 146
- 15050 Sherman Way Unit 189
- 15050 Sherman Way Unit 190
- 15050 Sherman Way Unit 139
- 15009 Wyandotte St
- 15114 Sherman Way Unit 106
- 7117 Kester Ave
- 7311 Kester Ave Unit 11
- 15155 Sherman Way Unit 14
- 15065 Vose St
- 7117 Natick Ave
- 14713 Sherman Way Unit 1/2
- 14703 Sherman Way
- 14719 Wyandotte St
- 14708 Sherman Way
- 14661 Sherman Way
- 14720 Valerio St
