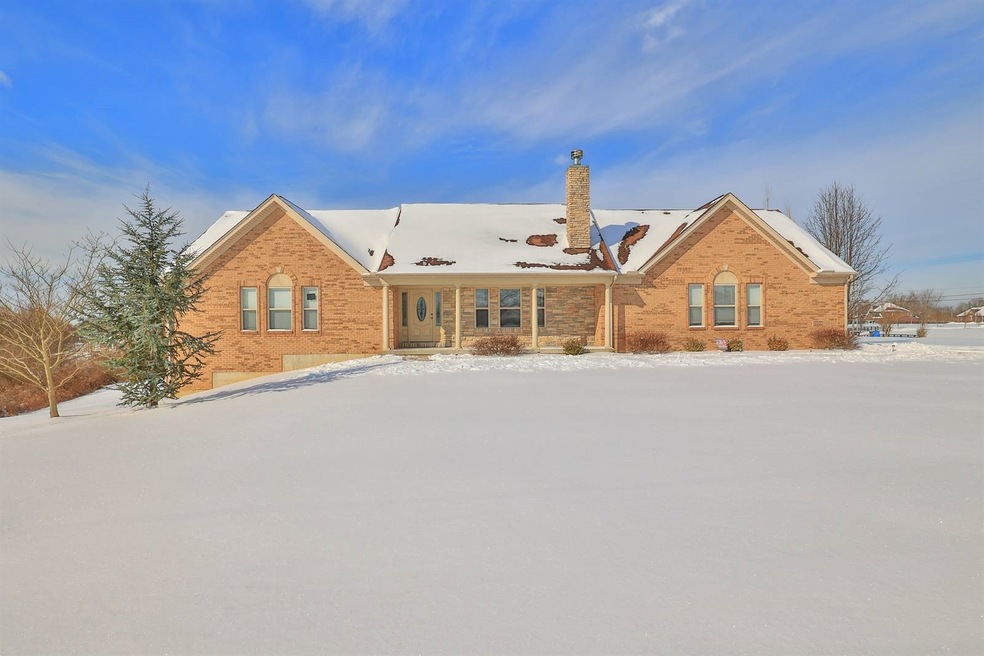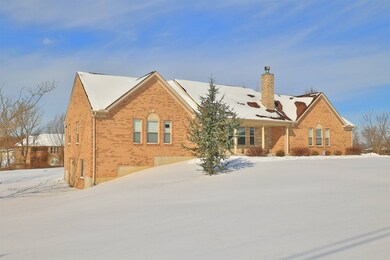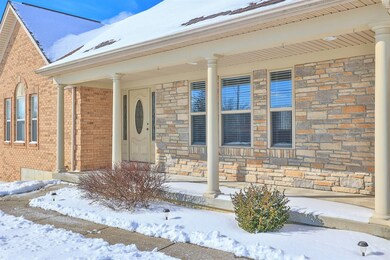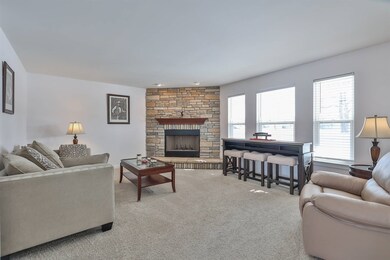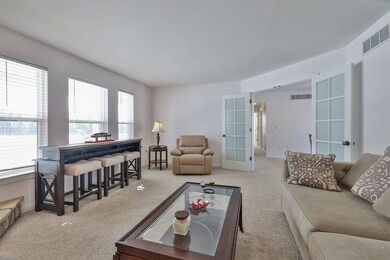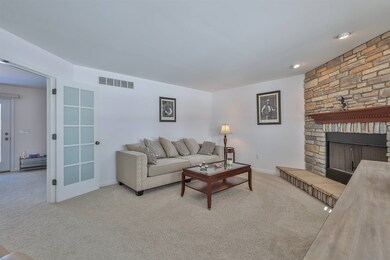
15016 Carlisle Rd Crittenden, KY 41030
Outer Kenton NeighborhoodEstimated Value: $387,000 - $456,230
Highlights
- View of Trees or Woods
- Traditional Architecture
- Corner Lot
- Granite Flooring
- Jetted Tub and Shower Combination in Primary Bathroom
- High Ceiling
About This Home
As of March 2021The ranch you've been waiting for! All brick, almost 2 acre corner lot! Quality built! Large master suite with lighted coffered ceiling. Gorgeous stone FP, kitchen opens to DR & offers cherry cabinetry with granite tops! Laundry/mudd room off garage! Large unfinished basement with walkout to side yard with extra windows!
Last Agent to Sell the Property
Sibcy Cline, REALTORS-CC License #185702 Listed on: 02/17/2021

Home Details
Home Type
- Single Family
Est. Annual Taxes
- $3,450
Year Built
- Built in 2006
Lot Details
- 1.76 Acre Lot
- Property fronts a state road
- Corner Lot
Parking
- 2 Car Garage
- Driveway
Home Design
- Traditional Architecture
- Brick Exterior Construction
- Poured Concrete
- Shingle Roof
- Composition Roof
Interior Spaces
- 1,636 Sq Ft Home
- 1-Story Property
- High Ceiling
- Ceiling Fan
- Recessed Lighting
- Wood Burning Fireplace
- Stone Fireplace
- Brick Fireplace
- Vinyl Clad Windows
- Aluminum Window Frames
- Living Room with Fireplace
- Formal Dining Room
- Views of Woods
- Fire and Smoke Detector
Kitchen
- Microwave
- Solid Surface Countertops
- Solid Wood Cabinet
Flooring
- Carpet
- Granite
- Marble
- Vinyl
Bedrooms and Bathrooms
- 3 Bedrooms
- En-Suite Primary Bedroom
- Walk-In Closet
- Dual Vanity Sinks in Primary Bathroom
- Jetted Tub and Shower Combination in Primary Bathroom
Laundry
- Dryer
- Washer
Unfinished Basement
- Walk-Out Basement
- Basement Fills Entire Space Under The House
Outdoor Features
- Porch
Schools
- Piner Elementary School
- Twenhofel Middle School
- Simon Kenton High School
Utilities
- Central Air
- Heat Pump System
- No Utilities
- Septic Tank
- Cable TV Available
Community Details
- No Home Owners Association
Listing and Financial Details
- Home warranty included in the sale of the property
- Assessor Parcel Number 038-00-00-040.11
Ownership History
Purchase Details
Home Financials for this Owner
Home Financials are based on the most recent Mortgage that was taken out on this home.Purchase Details
Home Financials for this Owner
Home Financials are based on the most recent Mortgage that was taken out on this home.Purchase Details
Home Financials for this Owner
Home Financials are based on the most recent Mortgage that was taken out on this home.Purchase Details
Purchase Details
Purchase Details
Home Financials for this Owner
Home Financials are based on the most recent Mortgage that was taken out on this home.Similar Homes in the area
Home Values in the Area
Average Home Value in this Area
Purchase History
| Date | Buyer | Sale Price | Title Company |
|---|---|---|---|
| Lancaster Robert | $328,000 | 360 American Title Svcs Llc | |
| Trunck Joseph | $307,000 | Lawyers Ttl Of Cincinnati In | |
| Vines Ronald | $302,073 | Northern Kentucky Title | |
| Aza Construction Inc | -- | Northern Kentucky Title Inc | |
| Vines Ronald | $70,500 | Northern Kentucky Title Inc | |
| Swango Isaac D Teresa A | $38,000 | -- |
Mortgage History
| Date | Status | Borrower | Loan Amount |
|---|---|---|---|
| Previous Owner | Trunck Joseph | $291,650 | |
| Previous Owner | Vines Ronald | $213,500 | |
| Previous Owner | Vines Ronald | $239,000 | |
| Previous Owner | Aza Construction | $2,000,000 | |
| Previous Owner | Swango Isaac D Teresa A | $32,000 |
Property History
| Date | Event | Price | Change | Sq Ft Price |
|---|---|---|---|---|
| 03/08/2021 03/08/21 | Sold | $328,000 | -2.1% | $200 / Sq Ft |
| 02/17/2021 02/17/21 | Pending | -- | -- | -- |
| 02/17/2021 02/17/21 | For Sale | $335,000 | -- | $205 / Sq Ft |
Tax History Compared to Growth
Tax History
| Year | Tax Paid | Tax Assessment Tax Assessment Total Assessment is a certain percentage of the fair market value that is determined by local assessors to be the total taxable value of land and additions on the property. | Land | Improvement |
|---|---|---|---|---|
| 2024 | $3,450 | $328,000 | $40,000 | $288,000 |
| 2023 | $3,565 | $328,000 | $40,000 | $288,000 |
| 2022 | $3,715 | $328,000 | $40,000 | $288,000 |
| 2021 | $4,033 | $307,000 | $40,000 | $267,000 |
| 2020 | $4,069 | $307,000 | $40,000 | $267,000 |
| 2019 | $4,015 | $302,000 | $40,000 | $262,000 |
| 2018 | $4,037 | $302,000 | $40,000 | $262,000 |
| 2017 | $3,940 | $302,000 | $40,000 | $262,000 |
| 2015 | $3,836 | $302,000 | $70,500 | $231,500 |
| 2014 | $3,782 | $302,000 | $70,500 | $231,500 |
Agents Affiliated with this Home
-
Rebecca Orth

Seller's Agent in 2021
Rebecca Orth
Sibcy Cline
(859) 743-0582
1 in this area
195 Total Sales
-
Brad Cull

Buyer's Agent in 2021
Brad Cull
RE/MAX
(859) 801-9797
1 in this area
85 Total Sales
Map
Source: Northern Kentucky Multiple Listing Service
MLS Number: 546046
APN: 038-00-00-040.11
- 14546 Dixie Hwy
- 14492 Stephenson Rd
- 1376 Symbo Ln
- 13800 Stablegate Dr
- 13760 Stablegate Dr
- 1855 Shady Ln
- 1127 Cheval Dr
- 5.01 Acres Menefee Rd
- 34.01Acres Menefee Rd
- 1093 Nantucket Way
- 209 Crittenden Ct
- 341 Harvest Way
- 0 Spears Ln Unit 621390
- 14093 Madison Pike
- 13 Boone Lake Cir
- 103 N Main St
- 1280 Eads Rd
- 315 Edwards Ave
- 125 Nita Ln
- 134 S Main St
- 15016 Carlisle Rd
- 10561 Carlisle Rd
- 853 Bracht Piner Rd
- 15007 Carlisle Rd
- 15061 Carlisle Rd
- 15066 Carlisle Rd
- 802 Bracht Piner Rd
- 845 Bracht Piner Rd
- 801 Bracht Piner Rd
- 15081 Carlisle Rd
- 15045 Carlisle Rd
- 871 Bracht Piner Rd
- 861 Bracht Piner Rd
- 881 Bracht Piner Rd
- 15088 Carlisle Rd
- 805 Bracht Piner Rd
- 803 Bracht Piner Rd Unit 805
- 805 Bracht-Piner Rd
- 812 Bracht Piner Rd
- 15097 Carlisle Rd
