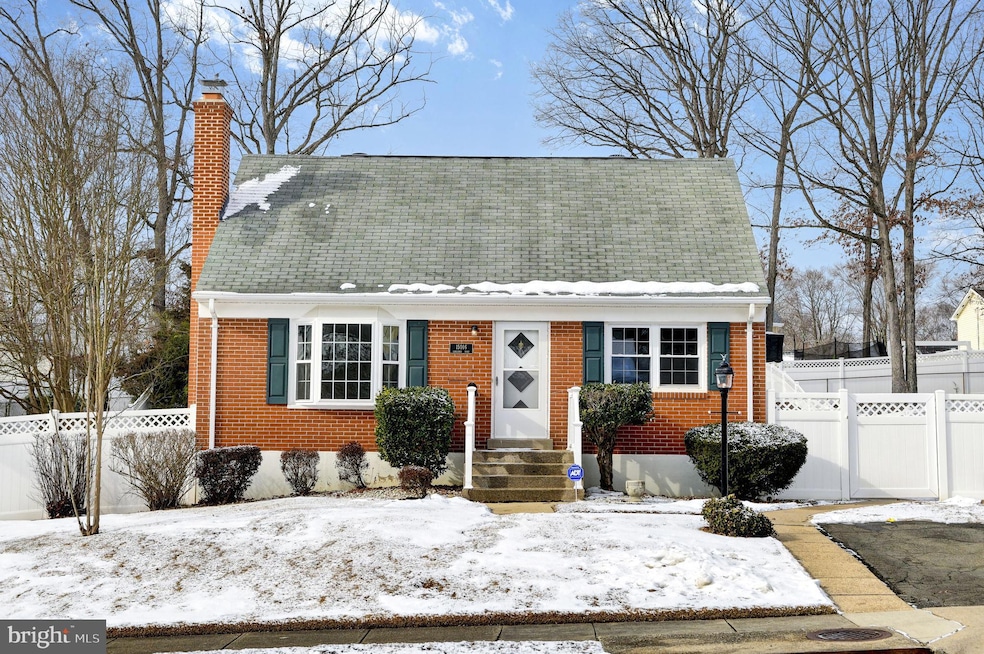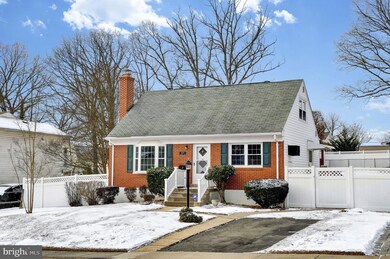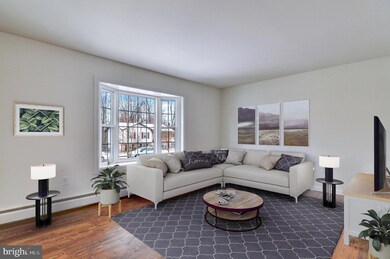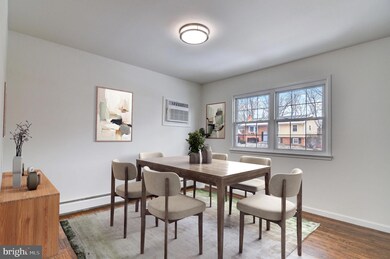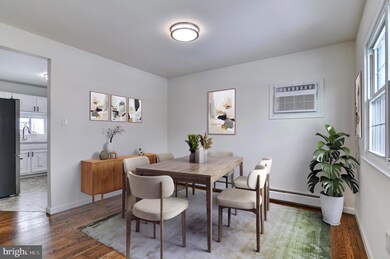
15016 Carlsbad Rd Woodbridge, VA 22193
Cloverdale NeighborhoodHighlights
- Cape Cod Architecture
- Recreation Room
- Wood Flooring
- Deck
- Traditional Floor Plan
- Main Floor Bedroom
About This Home
As of February 2025Welcome to this beautifully renovated Cape Cod nestled in the heart of Dale City! This charming home has been thoughtfully updated and is move-in ready. Freshly painted throughout, it features brand-new carpet on 2 levels, refinished hardwood floors on main, gourmet kitchen with updated appliances, cabinets, and sleek quartz countertops. The bathrooms have been tastefully modernized to include new showers, new vanities and updated lighting in some.
Fully fenced backyard, complete with durable vinyl fencing and a storage shed, offers privacy and functionality. Yard is great for kids, entertaining and just perfect for summer BBQs.
The home also boasts several practical upgrades, including a newer furnace, updated light fixtures, a water-proofing system, an upgraded electrical panel, a hot water heater, and a whole-home generator, ensuring comfort and peace of mind year-round.
Inside, you’ll find a bright and airy living space filled with natural light. The separate dining room is perfect for family meals, while the family room, featuring a bay window, provides a cozy and welcoming retreat.
Conveniently located just minutes from the town center, mall, shopping, restaurants, parks, and schools, this home offers a perfect balance of charm, modern amenities, and accessibility. Don’t miss the opportunity to make this stunning Cape Cod your new home! 4th bedroom in basement NOT TO CODE (missing window).
Last Agent to Sell the Property
Samson Properties License #0226032768 Listed on: 01/30/2025

Home Details
Home Type
- Single Family
Est. Annual Taxes
- $4,214
Year Built
- Built in 1968
Lot Details
- 10,010 Sq Ft Lot
- Privacy Fence
- Vinyl Fence
- Level Lot
- Back Yard Fenced, Front and Side Yard
- Property is in excellent condition
- Property is zoned RPC
Home Design
- Cape Cod Architecture
- Brick Exterior Construction
- Block Foundation
- Shingle Roof
Interior Spaces
- Property has 3 Levels
- Traditional Floor Plan
- Wood Burning Fireplace
- Living Room
- Formal Dining Room
- Recreation Room
- Utility Room
Kitchen
- Electric Oven or Range
- Upgraded Countertops
Flooring
- Wood
- Carpet
- Ceramic Tile
- Vinyl
Bedrooms and Bathrooms
- En-Suite Primary Bedroom
- Bathtub with Shower
Laundry
- Laundry on lower level
- Dryer
- Washer
Basement
- Walk-Up Access
- Interior and Exterior Basement Entry
Parking
- 1 Parking Space
- 1 Driveway Space
- On-Street Parking
Outdoor Features
- Deck
- Patio
- Shed
- Porch
Schools
- Neabsco Elementary School
- Potomac Middle School
- Gar-Field High School
Utilities
- Window Unit Cooling System
- Vented Exhaust Fan
- Hot Water Baseboard Heater
- 120/240V
- Natural Gas Water Heater
- Phone Available
- Cable TV Available
Community Details
- No Home Owners Association
- Dale City Subdivision
Listing and Financial Details
- Tax Lot 459
- Assessor Parcel Number 8191-93-4825
Ownership History
Purchase Details
Home Financials for this Owner
Home Financials are based on the most recent Mortgage that was taken out on this home.Purchase Details
Home Financials for this Owner
Home Financials are based on the most recent Mortgage that was taken out on this home.Similar Homes in Woodbridge, VA
Home Values in the Area
Average Home Value in this Area
Purchase History
| Date | Type | Sale Price | Title Company |
|---|---|---|---|
| Deed | $475,000 | Old Republic National Title In | |
| Gift Deed | -- | None Listed On Document | |
| Gift Deed | -- | None Listed On Document |
Mortgage History
| Date | Status | Loan Amount | Loan Type |
|---|---|---|---|
| Open | $379,999 | New Conventional | |
| Previous Owner | $215,000 | New Conventional | |
| Previous Owner | $412,500 | Reverse Mortgage Home Equity Conversion Mortgage |
Property History
| Date | Event | Price | Change | Sq Ft Price |
|---|---|---|---|---|
| 02/18/2025 02/18/25 | Sold | $475,000 | +2.2% | $242 / Sq Ft |
| 01/30/2025 01/30/25 | Pending | -- | -- | -- |
| 01/30/2025 01/30/25 | For Sale | $465,000 | -- | $237 / Sq Ft |
Tax History Compared to Growth
Tax History
| Year | Tax Paid | Tax Assessment Tax Assessment Total Assessment is a certain percentage of the fair market value that is determined by local assessors to be the total taxable value of land and additions on the property. | Land | Improvement |
|---|---|---|---|---|
| 2024 | -- | $411,400 | $135,100 | $276,300 |
| 2023 | $3,941 | $378,800 | $132,300 | $246,500 |
| 2022 | $4,121 | $372,100 | $122,500 | $249,600 |
| 2021 | $3,907 | $323,000 | $110,200 | $212,800 |
| 2020 | $4,540 | $292,900 | $104,000 | $188,900 |
| 2019 | $4,219 | $272,200 | $100,000 | $172,200 |
| 2018 | $3,277 | $271,400 | $97,100 | $174,300 |
| 2017 | $1,491 | $240,600 | $91,500 | $149,100 |
| 2016 | $1,473 | $240,000 | $89,000 | $151,000 |
| 2015 | $655 | $225,100 | $86,000 | $139,100 |
| 2014 | $655 | $201,900 | $83,600 | $118,300 |
Agents Affiliated with this Home
-
Ian Weiser-McVeigh

Seller's Agent in 2025
Ian Weiser-McVeigh
Samson Properties
(703) 965-2304
1 in this area
131 Total Sales
-
Libby Bish

Buyer's Agent in 2025
Libby Bish
Compass
(703) 967-4345
1 in this area
194 Total Sales
-
Michael Ubertini

Buyer Co-Listing Agent in 2025
Michael Ubertini
Compass
(202) 339-7910
1 in this area
19 Total Sales
Map
Source: Bright MLS
MLS Number: VAPW2080614
APN: 8191-93-4825
- 15013 Cardin Place
- 15048 Cherrydale Dr
- 14853 Cloverdale Rd
- 14841 Cloverdale Rd
- 3620 Chippendale Cir
- 3830 Claremont Ln
- 3809 Claremont Ln
- 3819 Corona Ln
- 3535 Beale Ct
- 15129 Concord Dr
- 3660 Serendipity Rd
- 3398 Brahms Dr
- 3608 Felmore Ct
- 14717 Barksdale St
- 3820 Danbury Ct
- 15332 Ballerina Loop
- 15611 Bushey Dr
- 15304 Ballerina Loop
- 14526 Fullerton Rd
- 3803 Danbury Ct
