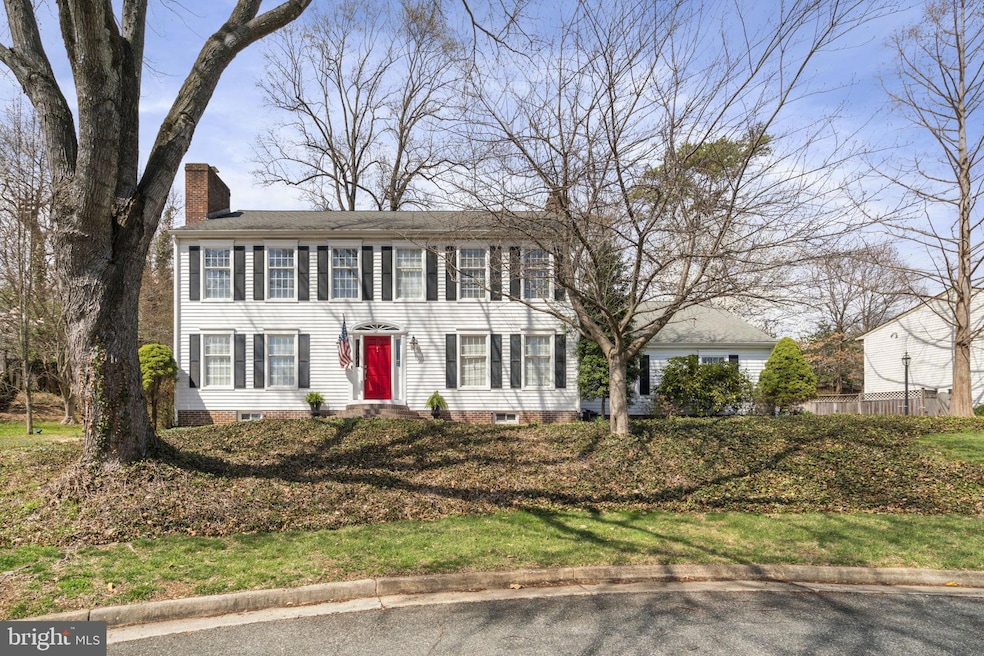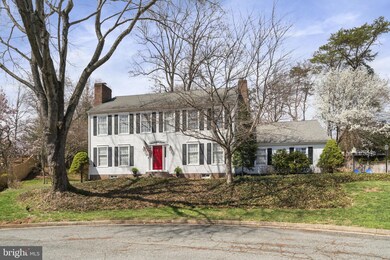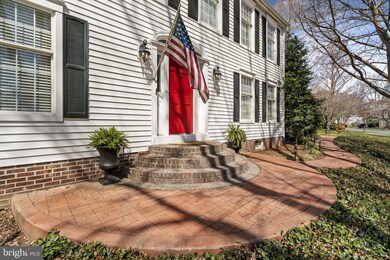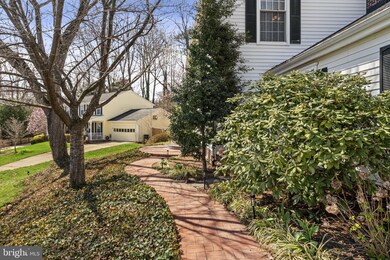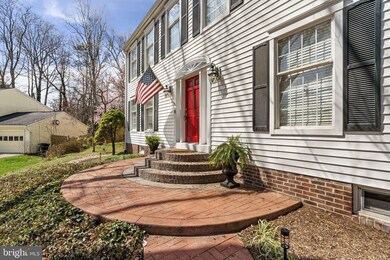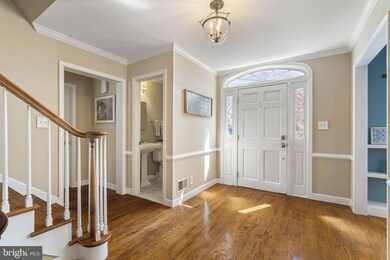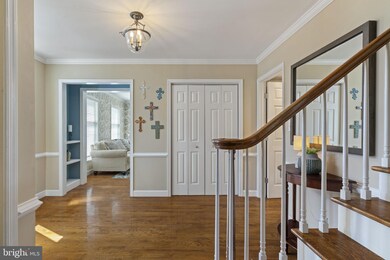
15016 Huntgate Ln Dumfries, VA 22025
Highlights
- Beach
- Lake Privileges
- Community Lake
- Golf Course Community
- Colonial Architecture
- Clubhouse
About This Home
As of May 2025Welcome to this exquisite 4,286 sq. ft. Colonial home that exudes charm & sophistication. This stunning home offers 5 generously- sized bedrooms, 3 full baths, & 2 half baths, providing ample space for living & guests. Nestled in a peaceful cul-de-sac, this residence offers the perfect blend of timeless beauty & modern amenities. The sought- after community of Montclair features resort- like amenities & easy commuting to make this a perfect place to call “Home.” MAIN LEVEL: Once inside, you’ll find inviting & spacious living areas with all the extras you're looking for! Hardwood flooring adds warmth & character to the living spaces. The eat-in Kitchen is a chef's delight, featuring crisp, white solid- surface counters & a beautiful ceramic tile floor & backsplash. The Kitchen is equipped with newer (2022) stainless steel appliances, including a double oven. For convenience, an instant hot water faucet adds functionality. A built-in wine bar with a separate prep sink is perfect for entertaining, while the bay window offers a serene view of the private backyard—creating an ideal spot to enjoy your morning coffee or relax with a glass of wine in the evening. This Kitchen is truly the heart of the home. Both the formal Living & Dining rooms offer the perfect blend of elegance & comfort. The Living Room features a fireplace (propane) with custom mantle, along with crown molding. The formal Dining Room is enhanced by a bay window and crown & chair moldings. This room is a bright & inviting space for meals & gatherings. The spacious Family Room is designed for both relaxation & entertaining, with a newer SGD leading to a private brick patio. A ceiling fan adds comfort during warmer months. This room also features a fireplace with wood burning stove. The private Office, a fantastic feature of the home, features built-in bookshelves, crown & chair moldings, & a ceiling fan. The Office offers a peaceful retreat for work or study, with plenty of room for all your books & files. The large Laundry/Mud room is thoughtfully designed to meet all your needs. The built-in coat & bookbag station keeps everything organized. This room also includes a utility sink, front-load washer (2022), & dryer (2002), making laundry a breeze. Additionally, this space features a convenient half bath, perfect for quick clean-ups. The sideload, oversized Garage is designed for convenience & plenty of storage. It includes an EV charging station, ensuring you’re always ready to go. The Backyard is a true retreat, with a picturesque brick patio surrounded by flowering crepe myrtles & dogwood trees. It’s the perfect place to grill or gather around a firepit in the autumn. UPPER LEVEL: This level offers spacious rooms & continues the elegant hardwood flooring throughout. The Primary Bedroom is a serene haven, featuring crown molding, a ceiling fan, & 2 generously- sized walk-in closets. The En- suite bath (reno in 2022) offers a spa-like experience with dual sinks, a frameless shower, & modern finishes. The other 3 Bedrooms are large in size, offering plenty of space for furniture. The 2nd full Bathroom on the upper level is impressive, featuring dual sinks, built-in cabinetry, a ceramic tub/shower combo, & stylish tile floors. LOWER LEVEL: Highlights of this level are a FUN Rec Room area, Theatre Room with overhead projector, recessed lighting, & detailed millwork, a 5th Bedroom + Full Bath plus Storage Room. A home warranty is offered to assure peace of mind. COMMUNITY: Features many amenities: country club, golf course, 3 private beaches, a 100+ acre lake, 2 pools, tennis courts, tot lots, & more! Montclair is also home to several top- notch schools. Huntgate is in one HOA only--No sub HOA's. LOCATION: A bus stop minutes away makes commuting to the Pentagon a breeze! Quantico MCB &the FBI are close by, along with major shopping venues. MAKE SURE TO BOOK YOUR TOUR SOON!
Home Details
Home Type
- Single Family
Est. Annual Taxes
- $6,727
Year Built
- Built in 1988
Lot Details
- 0.27 Acre Lot
- Extensive Hardscape
- Property is in excellent condition
- Property is zoned RPC
HOA Fees
- $70 Monthly HOA Fees
Parking
- 2 Car Attached Garage
- 6 Driveway Spaces
- Oversized Parking
- Side Facing Garage
- Garage Door Opener
- Off-Street Parking
Home Design
- Colonial Architecture
- Brick Exterior Construction
- Permanent Foundation
- Vinyl Siding
Interior Spaces
- Property has 3 Levels
- Ceiling Fan
- 2 Fireplaces
- Wood Burning Stove
- Wood Burning Fireplace
- Screen For Fireplace
- Fireplace Mantel
- Gas Fireplace
- Laundry on main level
Flooring
- Wood
- Ceramic Tile
Bedrooms and Bathrooms
- 5 Main Level Bedrooms
Finished Basement
- Basement Fills Entire Space Under The House
- Basement Windows
Outdoor Features
- Lake Privileges
- Brick Porch or Patio
- Exterior Lighting
Utilities
- Central Air
- Heat Pump System
- Heating System Powered By Owned Propane
- Electric Water Heater
Listing and Financial Details
- Tax Lot 1907
- Assessor Parcel Number 8191-13-3553
Community Details
Overview
- Association fees include common area maintenance, insurance, management, pool(s), reserve funds, trash
- Mpoa HOA
- Montclair Subdivision
- Community Lake
Amenities
- Common Area
- Clubhouse
- Meeting Room
- Party Room
- Community Dining Room
Recreation
- Beach
- Golf Course Community
- Tennis Courts
- Soccer Field
- Community Playground
- Community Pool
- Dog Park
- Jogging Path
- Bike Trail
Ownership History
Purchase Details
Home Financials for this Owner
Home Financials are based on the most recent Mortgage that was taken out on this home.Purchase Details
Home Financials for this Owner
Home Financials are based on the most recent Mortgage that was taken out on this home.Purchase Details
Home Financials for this Owner
Home Financials are based on the most recent Mortgage that was taken out on this home.Purchase Details
Purchase Details
Home Financials for this Owner
Home Financials are based on the most recent Mortgage that was taken out on this home.Similar Homes in Dumfries, VA
Home Values in the Area
Average Home Value in this Area
Purchase History
| Date | Type | Sale Price | Title Company |
|---|---|---|---|
| Warranty Deed | $800,000 | First American Title Insurance | |
| Deed | $705,000 | First American Title | |
| Warranty Deed | $433,000 | -- | |
| Interfamily Deed Transfer | -- | None Available | |
| Deed | $340,000 | -- |
Mortgage History
| Date | Status | Loan Amount | Loan Type |
|---|---|---|---|
| Open | $818,652 | VA | |
| Previous Owner | $730,380 | VA | |
| Previous Owner | $417,000 | VA | |
| Previous Owner | $134,225 | New Conventional | |
| Previous Owner | $205,096 | New Conventional | |
| Previous Owner | $255,000 | No Value Available |
Property History
| Date | Event | Price | Change | Sq Ft Price |
|---|---|---|---|---|
| 05/13/2025 05/13/25 | Sold | $800,000 | +13.5% | $191 / Sq Ft |
| 03/25/2025 03/25/25 | Pending | -- | -- | -- |
| 08/30/2022 08/30/22 | Sold | $705,000 | +1.4% | $168 / Sq Ft |
| 07/21/2022 07/21/22 | For Sale | $695,000 | +60.5% | $166 / Sq Ft |
| 07/15/2013 07/15/13 | Sold | $433,000 | -3.6% | $147 / Sq Ft |
| 05/30/2013 05/30/13 | Pending | -- | -- | -- |
| 05/16/2013 05/16/13 | For Sale | $449,000 | -- | $153 / Sq Ft |
Tax History Compared to Growth
Tax History
| Year | Tax Paid | Tax Assessment Tax Assessment Total Assessment is a certain percentage of the fair market value that is determined by local assessors to be the total taxable value of land and additions on the property. | Land | Improvement |
|---|---|---|---|---|
| 2024 | $6,604 | $664,100 | $207,600 | $456,500 |
| 2023 | $6,489 | $623,600 | $194,200 | $429,400 |
| 2022 | $6,149 | $555,200 | $185,000 | $370,200 |
| 2021 | $6,165 | $505,700 | $168,300 | $337,400 |
| 2020 | $7,394 | $477,000 | $158,900 | $318,100 |
| 2019 | $7,184 | $463,500 | $154,300 | $309,200 |
| 2018 | $5,370 | $444,700 | $148,400 | $296,300 |
| 2017 | $5,047 | $409,200 | $141,400 | $267,800 |
| 2016 | $4,931 | $403,500 | $138,600 | $264,900 |
| 2015 | $4,831 | $400,200 | $136,500 | $263,700 |
| 2014 | $4,831 | $386,700 | $131,300 | $255,400 |
Agents Affiliated with this Home
-
Nancy Mizelle

Seller's Agent in 2025
Nancy Mizelle
Samson Properties
(540) 273-1843
2 in this area
48 Total Sales
-
Lisa Dubois

Buyer's Agent in 2025
Lisa Dubois
RE/MAX
(703) 350-9595
1 in this area
360 Total Sales
-
Stephen Bachman

Seller's Agent in 2022
Stephen Bachman
RE/MAX Gateway, LLC
(703) 943-6592
1 in this area
61 Total Sales
-
Desiree Gribschaw

Buyer's Agent in 2022
Desiree Gribschaw
Real Broker, LLC
(703) 595-5452
4 in this area
48 Total Sales
-
M
Seller's Agent in 2013
Marilyn Shackelford
Long & Foster
-
S
Seller Co-Listing Agent in 2013
Shack Shackelford
Long & Foster
Map
Source: Bright MLS
MLS Number: VAPW2089280
APN: 8191-13-3553
- 15021 Bridgeport Dr
- 15069 Maple Glen Ct
- 4509 Canary Ct
- 14789 Edison Ct
- 14874 Swallow Ct
- 4850 Woodie Ct
- 15062 Ardmore Loop
- 15251 Cedar Knoll Ct
- 15091 Holleyside Dr
- 4526 Evansdale Rd
- 15332 Inlet Place
- 15310 Edgehill Dr
- 4551 Diehl Ct
- 4383 Ensbrook Ln
- 15246 Streamside Ct
- 14849 Ensor Ct
- 5145 Spring Branch Blvd
- 14799 Darbydale Ave
- 15378 Inlet Place
- 14814 Emberdale Dr
