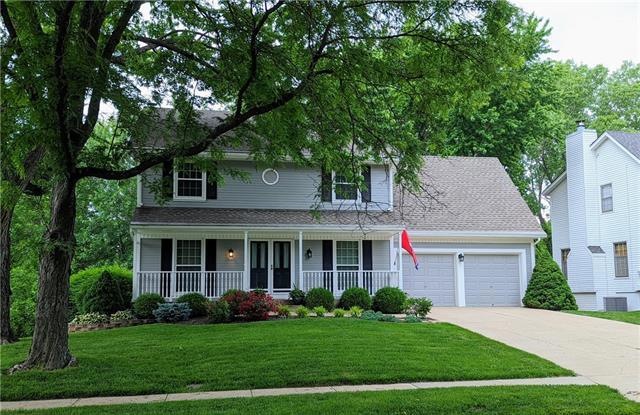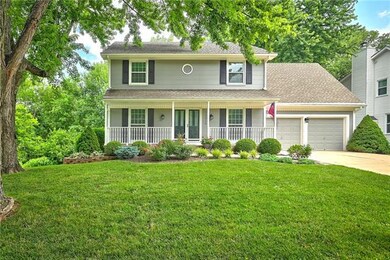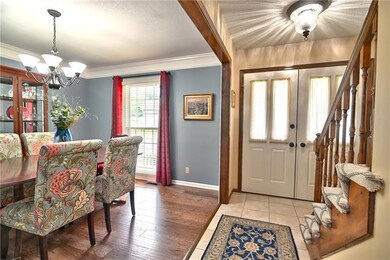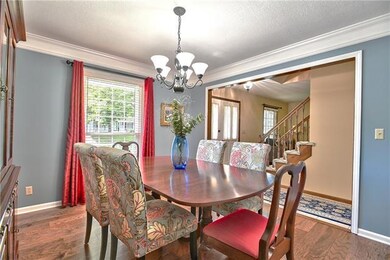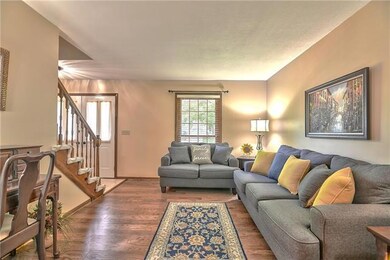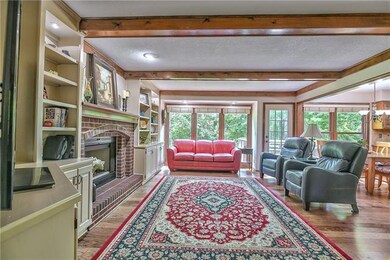
15016 W 83rd Place Lenexa, KS 66215
Highlights
- Colonial Architecture
- Deck
- Wood Flooring
- Shawnee Mission West High School Rated A-
- Vaulted Ceiling
- Separate Formal Living Room
About This Home
As of October 2024Exceptionally well maintained and turn key ready 2 story in popular Cedars! Tastefully updated home with newer features such as wood floors on the main level, designer stair carpet, newer carpet upstairs, remodeled primary bath, secondary full bath and half bath on main floor. Newer exterior paint and thermal windows. Beautiful custom built-ins in the family room can fit even your giant tv! Updated kitchen with granite, tile backsplash and stainless steel appliances. The walk out basement is perfect for game nights or a great playroom. Private yard backs and sides to greenspace and tree line and a short walk to the fantastic Lenexa trails. Exceptional location with easy access to shopping, highways and the new Lenexa City Center in minutes.
Last Agent to Sell the Property
Real Broker, LLC License #SP00045517 Listed on: 06/03/2022

Home Details
Home Type
- Single Family
Est. Annual Taxes
- $3,920
Year Built
- Built in 1985
Lot Details
- 8,847 Sq Ft Lot
- Side Green Space
- South Facing Home
- Paved or Partially Paved Lot
- Many Trees
Parking
- 2 Car Attached Garage
- Inside Entrance
- Front Facing Garage
- Garage Door Opener
Home Design
- Colonial Architecture
- Traditional Architecture
- Composition Roof
- Board and Batten Siding
- Lap Siding
Interior Spaces
- Wet Bar: Vinyl, All Carpet, Ceiling Fan(s), Ceramic Tiles, Granite Counters, Shower Over Tub, Double Vanity, Shower Only, Walk-In Closet(s), Cathedral/Vaulted Ceiling, Wood Floor, Built-in Features, Fireplace, Pantry
- Built-In Features: Vinyl, All Carpet, Ceiling Fan(s), Ceramic Tiles, Granite Counters, Shower Over Tub, Double Vanity, Shower Only, Walk-In Closet(s), Cathedral/Vaulted Ceiling, Wood Floor, Built-in Features, Fireplace, Pantry
- Vaulted Ceiling
- Ceiling Fan: Vinyl, All Carpet, Ceiling Fan(s), Ceramic Tiles, Granite Counters, Shower Over Tub, Double Vanity, Shower Only, Walk-In Closet(s), Cathedral/Vaulted Ceiling, Wood Floor, Built-in Features, Fireplace, Pantry
- Skylights
- Thermal Windows
- Shades
- Plantation Shutters
- Drapes & Rods
- Entryway
- Family Room with Fireplace
- Family Room Downstairs
- Separate Formal Living Room
- Breakfast Room
- Formal Dining Room
- Finished Basement
- Walk-Out Basement
- Storm Doors
Kitchen
- Eat-In Kitchen
- Electric Oven or Range
- Dishwasher
- Granite Countertops
- Laminate Countertops
- Disposal
Flooring
- Wood
- Wall to Wall Carpet
- Linoleum
- Laminate
- Stone
- Ceramic Tile
- Luxury Vinyl Plank Tile
- Luxury Vinyl Tile
Bedrooms and Bathrooms
- 4 Bedrooms
- Cedar Closet: Vinyl, All Carpet, Ceiling Fan(s), Ceramic Tiles, Granite Counters, Shower Over Tub, Double Vanity, Shower Only, Walk-In Closet(s), Cathedral/Vaulted Ceiling, Wood Floor, Built-in Features, Fireplace, Pantry
- Walk-In Closet: Vinyl, All Carpet, Ceiling Fan(s), Ceramic Tiles, Granite Counters, Shower Over Tub, Double Vanity, Shower Only, Walk-In Closet(s), Cathedral/Vaulted Ceiling, Wood Floor, Built-in Features, Fireplace, Pantry
- Double Vanity
- Vinyl
Laundry
- Laundry Room
- Laundry on upper level
Outdoor Features
- Deck
- Enclosed patio or porch
Schools
- Rising Star Elementary School
- Sm West High School
Utilities
- Central Heating and Cooling System
Community Details
- No Home Owners Association
- The Cedars Subdivision
Listing and Financial Details
- Assessor Parcel Number IP08800000-0221
Ownership History
Purchase Details
Home Financials for this Owner
Home Financials are based on the most recent Mortgage that was taken out on this home.Purchase Details
Home Financials for this Owner
Home Financials are based on the most recent Mortgage that was taken out on this home.Similar Homes in Lenexa, KS
Home Values in the Area
Average Home Value in this Area
Purchase History
| Date | Type | Sale Price | Title Company |
|---|---|---|---|
| Warranty Deed | -- | Platinum Title | |
| Warranty Deed | -- | Platinum Title | |
| Warranty Deed | -- | Continental Title Company |
Mortgage History
| Date | Status | Loan Amount | Loan Type |
|---|---|---|---|
| Open | $436,500 | New Conventional | |
| Closed | $436,500 | New Conventional |
Property History
| Date | Event | Price | Change | Sq Ft Price |
|---|---|---|---|---|
| 10/09/2024 10/09/24 | Sold | -- | -- | -- |
| 08/16/2024 08/16/24 | Pending | -- | -- | -- |
| 08/15/2024 08/15/24 | For Sale | $450,000 | +13.9% | $167 / Sq Ft |
| 08/15/2022 08/15/22 | Sold | -- | -- | -- |
| 06/28/2022 06/28/22 | Pending | -- | -- | -- |
| 06/03/2022 06/03/22 | For Sale | $395,000 | -- | $147 / Sq Ft |
Tax History Compared to Growth
Tax History
| Year | Tax Paid | Tax Assessment Tax Assessment Total Assessment is a certain percentage of the fair market value that is determined by local assessors to be the total taxable value of land and additions on the property. | Land | Improvement |
|---|---|---|---|---|
| 2024 | $5,608 | $50,623 | $9,370 | $41,253 |
| 2023 | $5,177 | $46,000 | $8,519 | $37,481 |
| 2022 | $4,358 | $38,675 | $7,748 | $30,927 |
| 2021 | $3,920 | $32,982 | $7,041 | $25,941 |
| 2020 | $3,759 | $31,303 | $7,041 | $24,262 |
| 2019 | $3,489 | $29,014 | $5,866 | $23,148 |
| 2018 | $3,560 | $29,359 | $5,866 | $23,493 |
| 2017 | $3,400 | $27,163 | $5,328 | $21,835 |
| 2016 | $3,173 | $25,013 | $4,843 | $20,170 |
| 2015 | $3,078 | $24,426 | $4,843 | $19,583 |
| 2013 | -- | $22,552 | $4,843 | $17,709 |
Agents Affiliated with this Home
-

Seller's Agent in 2024
Thomas White
Boulevard Realty, LLC
(913) 406-8825
5 in this area
154 Total Sales
-

Buyer's Agent in 2024
Dominic Dixon
KC Realtors LLC
(816) 304-3511
1 in this area
209 Total Sales
-

Seller's Agent in 2022
Molly Ladd
Real Broker, LLC
(913) 579-6755
14 in this area
74 Total Sales
Map
Source: Heartland MLS
MLS Number: 2385745
APN: IP08800000-0221
- 15023 W 83rd Place
- 14915 W 84th Terrace
- 8403 Swarner Dr
- 14922 W 82nd Terrace
- 14719 W 84th St
- 15335 W 83rd Terrace
- 15206 W 85th St
- 8124 Swarner Dr
- 14608 W 83rd Terrace
- 8148 Lingle Ln
- 8212 Twilight Ln
- 15545 W 81st St
- 8025 Woodstone St
- 14406 W 84th Terrace
- 8626 Oakview Dr
- 8443 Mettee St
- 8021 Hall St
- 14910 Rhodes Cir
- 8648 Greenwood Ln
- 8027 Mullen Rd
