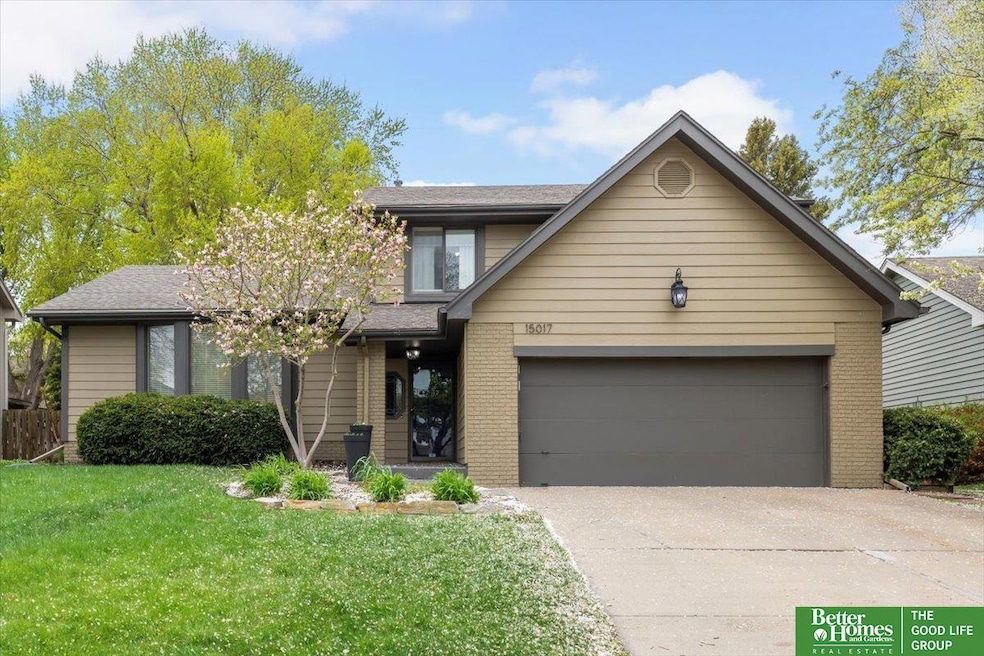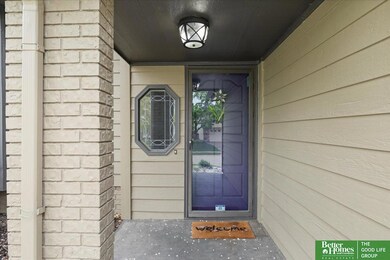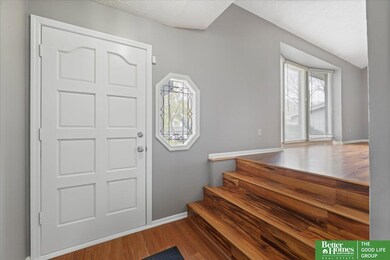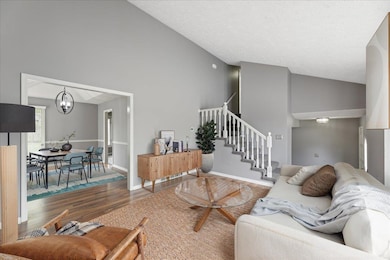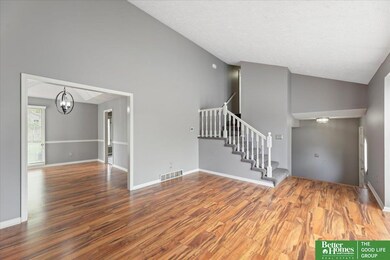
Highlights
- No HOA
- 2 Car Attached Garage
- Ceramic Tile Flooring
- Grace Abbott Elementary School Rated A
- Patio
- Forced Air Heating and Cooling System
About This Home
As of May 2025Cutie in popular Pepperwood! Updated throughout, this home shows beautifully with new lighting, interior & exterior paint, LVP flooring, and updated carpet. The kitchen is abnormally spacious for this floor plan and provides all stainless steel appliances, including new range and dishwasher (2025) along with granite countertops, dry-stack stone backsplash, and vaulted ceiling. Expensive updates like radon mitigation system, new furnace, AC, water heater (all 2024) and thermostat with wifi access give peace of mind. Three separate living areas, including one with fireplace, provide space to spread out, and the bathrooms have been updated with new tile and countertops. The full privacy fence allows for an outdoor living space to enjoy the spring season that’s finally here.
Last Agent to Sell the Property
Better Homes and Gardens R.E. License #20060160 Listed on: 04/28/2025

Home Details
Home Type
- Single Family
Est. Annual Taxes
- $4,704
Year Built
- Built in 1983
Lot Details
- 7,405 Sq Ft Lot
- Lot Dimensions are 54.44 x 122.89 x 63.97 x 115.03
- Property is Fully Fenced
- Privacy Fence
- Wood Fence
- Level Lot
Parking
- 2 Car Attached Garage
- Garage Door Opener
Home Design
- Block Foundation
- Composition Roof
- Hardboard
Interior Spaces
- 3-Story Property
- Ceiling Fan
- Gas Log Fireplace
- Family Room with Fireplace
- Partially Finished Basement
Kitchen
- Oven or Range
- Microwave
- Disposal
Flooring
- Wall to Wall Carpet
- Ceramic Tile
- Luxury Vinyl Plank Tile
Bedrooms and Bathrooms
- 3 Bedrooms
- Shower Only
Outdoor Features
- Patio
Schools
- Grace Abbott Elementary School
- Kiewit Middle School
- Millard North High School
Utilities
- Forced Air Heating and Cooling System
- Heating System Uses Gas
- Water Softener
Community Details
- No Home Owners Association
- Pepperwood Subdivision
Listing and Financial Details
- Assessor Parcel Number 2008875168
Ownership History
Purchase Details
Home Financials for this Owner
Home Financials are based on the most recent Mortgage that was taken out on this home.Purchase Details
Purchase Details
Home Financials for this Owner
Home Financials are based on the most recent Mortgage that was taken out on this home.Purchase Details
Similar Homes in the area
Home Values in the Area
Average Home Value in this Area
Purchase History
| Date | Type | Sale Price | Title Company |
|---|---|---|---|
| Deed | $365,000 | Green Title & Escrow | |
| Warranty Deed | -- | None Listed On Document | |
| Warranty Deed | $178,000 | None Available | |
| Warranty Deed | $175,000 | -- |
Mortgage History
| Date | Status | Loan Amount | Loan Type |
|---|---|---|---|
| Open | $292,000 | New Conventional | |
| Previous Owner | $142,400 | New Conventional | |
| Previous Owner | $134,000 | New Conventional | |
| Previous Owner | $131,200 | Unknown |
Property History
| Date | Event | Price | Change | Sq Ft Price |
|---|---|---|---|---|
| 05/30/2025 05/30/25 | Sold | $365,000 | +1.4% | $156 / Sq Ft |
| 05/01/2025 05/01/25 | Pending | -- | -- | -- |
| 04/28/2025 04/28/25 | For Sale | $360,000 | +102.2% | $154 / Sq Ft |
| 05/29/2015 05/29/15 | Sold | $178,000 | -0.8% | $75 / Sq Ft |
| 04/10/2015 04/10/15 | Pending | -- | -- | -- |
| 04/09/2015 04/09/15 | For Sale | $179,500 | -- | $76 / Sq Ft |
Tax History Compared to Growth
Tax History
| Year | Tax Paid | Tax Assessment Tax Assessment Total Assessment is a certain percentage of the fair market value that is determined by local assessors to be the total taxable value of land and additions on the property. | Land | Improvement |
|---|---|---|---|---|
| 2023 | $4,874 | $244,800 | $42,400 | $202,400 |
| 2022 | $5,174 | $244,800 | $42,400 | $202,400 |
| 2021 | $4,392 | $208,900 | $42,400 | $166,500 |
| 2020 | $4,429 | $208,900 | $42,400 | $166,500 |
| 2019 | $4,051 | $190,500 | $42,400 | $148,100 |
| 2018 | $4,108 | $190,500 | $42,400 | $148,100 |
| 2017 | $3,752 | $176,800 | $42,400 | $134,400 |
| 2016 | $4,020 | $189,200 | $23,200 | $166,000 |
| 2015 | $3,834 | $176,800 | $21,700 | $155,100 |
| 2014 | $3,834 | $176,800 | $21,700 | $155,100 |
Agents Affiliated with this Home
-
Aubrey Hess

Seller's Agent in 2025
Aubrey Hess
Better Homes and Gardens R.E.
(402) 312-7796
213 Total Sales
-
Jill Sleddens

Buyer's Agent in 2025
Jill Sleddens
Better Homes and Gardens R.E.
(402) 208-3925
92 Total Sales
-
Paul Roth

Seller's Agent in 2015
Paul Roth
NP Dodge Real Estate Sales, Inc.
(402) 651-3333
73 Total Sales
-
Ryan Basye

Buyer's Agent in 2015
Ryan Basye
Nebraska Realty
(402) 660-7929
154 Total Sales
Map
Source: Great Plains Regional MLS
MLS Number: 22511036
APN: 0887-5168-20
- 918 N 150th St
- 15375 Burt St
- 15357 Page St
- 14941 Hawthorne Ave
- 15381 Page St
- 15278 California St
- 716 N 148th St
- 862 N 154th St
- 807 N 148th Ave
- 15433 Cuming Cir
- 1405 N 149 Ct
- 14995 Charles Cir
- 14824 Charles Plaza
- 1611 N 150th Plaza
- 733 N 157th Cir
- 15674 Lafayette Ave
- 15722 Burt St
- 1862 N 149th Ct
- 910 N 143rd Avenue Cir
- 15341 Davenport Cir
