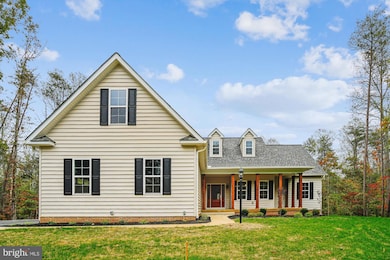15017 Rillhurst Dr Culpeper, VA 22701
Estimated payment $4,136/month
Highlights
- New Construction
- Cathedral Ceiling
- Backs to Trees or Woods
- Open Floorplan
- Rambler Architecture
- Main Floor Bedroom
About This Home
Move-In Ready! Discover this beautifully crafted 2,045 sq. ft. new construction home offering 3 bedrooms and 2 full baths with 9’ ceilings on the main level and basement. Captivating kitchen with quartz countertops, large island with pendant lights, pantry and stainless-steel appliances. Primary bedroom boasts large walk-in closet and spacious bathroom. Vaulted ceiling in the great room and plenty of recessed lighting throughout the house. Oversized 2 car-garage and full unfinished walk-out basement with RI plumbing for future expansion. The front porch cedar posts and landscaping accentuate the home’s natural charm and character. This home is nestled in one of the area's most sought-after, tree-lined neighborhoods. Set on a generous 2-acre lot, this well-appointed residence offers the perfect blend of modern comfort and timeless elegance. Designed with care and quality, the home features an open-concept layout, stylish finishes, and thoughtful details throughout. Whether you're enjoying peaceful mornings on your porch or entertaining in the spacious interior, this home delivers a truly exceptional lifestyle in a tranquil, upscale setting. A rare opportunity in a highly desirable location- don't miss it!
Listing Agent
(540) 718-2950 jcheatle@trigonhomes.com CENTURY 21 New Millennium Listed on: 11/04/2025

Co-Listing Agent
(540) 718-0695 tcheatle@trigonhomes.com CENTURY 21 New Millennium License #0225032067
Home Details
Home Type
- Single Family
Est. Annual Taxes
- $1,511
Year Built
- Built in 2025 | New Construction
Lot Details
- 2 Acre Lot
- Landscaped
- Backs to Trees or Woods
- Property is in excellent condition
- Property is zoned R1
HOA Fees
- $24 Monthly HOA Fees
Parking
- 2 Car Direct Access Garage
- Side Facing Garage
- Garage Door Opener
- Gravel Driveway
Home Design
- Rambler Architecture
- Brick Exterior Construction
- Brick Foundation
- Permanent Foundation
- Slab Foundation
- Poured Concrete
- Blown-In Insulation
- Batts Insulation
- Architectural Shingle Roof
- Asphalt Roof
- Vinyl Siding
- Rough-In Plumbing
- Stick Built Home
- CPVC or PVC Pipes
- Tile
Interior Spaces
- Property has 2 Levels
- Open Floorplan
- Chair Railings
- Crown Molding
- Tray Ceiling
- Cathedral Ceiling
- Ceiling Fan
- Recessed Lighting
- Pendant Lighting
- Marble Fireplace
- Fireplace Mantel
- Gas Fireplace
- Transom Windows
- Window Screens
- Insulated Doors
- Great Room
- Family Room Off Kitchen
- Formal Dining Room
Kitchen
- Breakfast Room
- Eat-In Kitchen
- Built-In Self-Cleaning Oven
- Gas Oven or Range
- Cooktop with Range Hood
- Built-In Microwave
- Ice Maker
- Dishwasher
- Stainless Steel Appliances
- Kitchen Island
- Upgraded Countertops
- Disposal
Flooring
- Laminate
- Ceramic Tile
Bedrooms and Bathrooms
- 3 Main Level Bedrooms
- En-Suite Bathroom
- Walk-In Closet
- 2 Full Bathrooms
- Bathtub with Shower
- Walk-in Shower
Laundry
- Laundry on main level
- Washer and Dryer Hookup
Unfinished Basement
- Heated Basement
- Walk-Out Basement
- Basement Fills Entire Space Under The House
- Connecting Stairway
- Interior and Exterior Basement Entry
- Drain
- Rough-In Basement Bathroom
- Basement Windows
Home Security
- Carbon Monoxide Detectors
- Fire and Smoke Detector
- Flood Lights
Outdoor Features
- Exterior Lighting
- Porch
Schools
- A.G. Richardson Elementary School
- Floyd T. Binns Middle School
- Eastern View High School
Utilities
- Forced Air Heating and Cooling System
- Heat Pump System
- Vented Exhaust Fan
- Programmable Thermostat
- Well
- Tankless Water Heater
- Propane Water Heater
- Septic Equal To The Number Of Bedrooms
- Cable TV Available
Additional Features
- Doors with lever handles
- Energy-Efficient Windows with Low Emissivity
Community Details
- Rillhurst Estates Section 4 HOA
- Built by COVINGTON HOMES, LLC
- Rillhurst Estates IV Subdivision
Listing and Financial Details
- Assessor Parcel Number 38F-4-33
Map
Property History
| Date | Event | Price | List to Sale | Price per Sq Ft |
|---|---|---|---|---|
| 12/03/2025 12/03/25 | Price Changed | $769,900 | -3.8% | $376 / Sq Ft |
| 11/04/2025 11/04/25 | For Sale | $799,900 | -- | $391 / Sq Ft |
Source: Bright MLS
MLS Number: VACU2011818
- 8021 Olympic Way
- 0 Olympic Way
- LOT 2 Norman Rd
- 6360 Tennis Ct
- 9128 Woodbrook Ln
- 13360 Cameron Ct
- 15760 Fox Chase Ln
- 7452 Sperryville Pike
- 0 Old Turnpike Rd Unit VACU2011996
- 9071 Sperryville Pike
- 9208 Sperryville Pike
- Lot 1 Kovi Ridge Trail
- LOT 1 Norman Rd
- LOT 1A Old Stillhouse Rd Rd
- RESIDUE LOT Kovi Ridge Trail
- 10080 Mountain Run Lake Rd
- LOT 1B Moses Place
- 13238 Stonehouse Mountain Rd
- 9336 Moses Place
- 10515 Sperryville Pike
- 7246 Sperryville Pike
- 14459 Norman Rd
- 542 Windermere Dr
- 420 Aspen St
- 721 Sperryville Pike
- 601 Southview
- 619 4th St
- 651 Mountain View
- 484 Lafayette Dr
- 2709 Apricot Dr
- 1104 Sunshine Dr
- 314 N West St
- 1776 Birch Dr
- 502 S Main St Unit 4
- 247X Laurel Pk Dr
- 171 Duke St
- 171 E Davis St Unit 200
- 190 Duke St
- 14159 Linda Kite Ct
- 2644 High Point Dr






