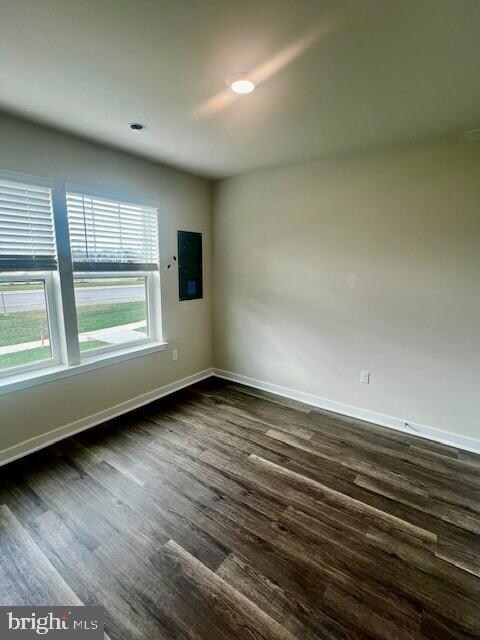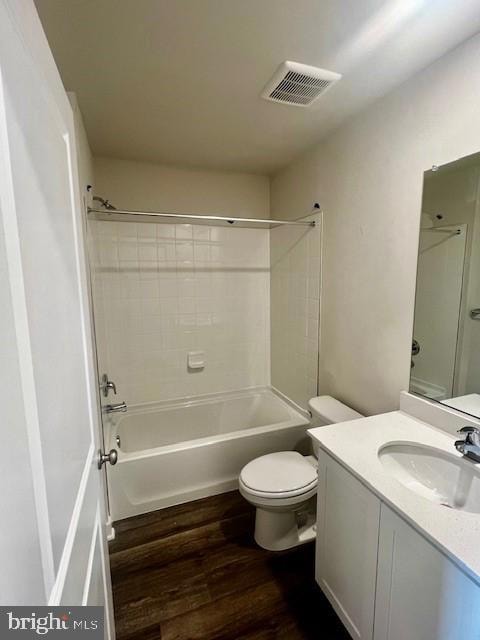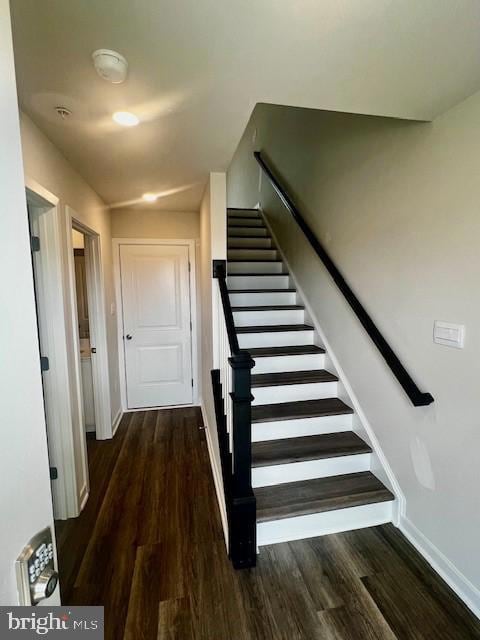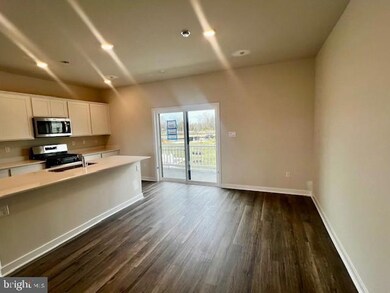
15018 General Lafayette Blvd Brandywine, MD 20613
Highlights
- New Construction
- Great Room
- Laundry Room
- Traditional Architecture
- 2 Car Attached Garage
- Entrance Foyer
About This Home
As of May 2025MOVE IN READY! This 3-story open and contemporary middle unit floorplan encompasses 4 bedrooms, 3.5 baths, and a 2-car rear load garage. Thoughtful design and modern luxury are uniquely embodied in this townhome plan, which features 1,763 sq ft of living space. This home offers a spacious main level eat-in kitchen with upgraded white cabinets, quartz countertops and stainless-steel Whirlpool appliances. Recessed lighting and blinds are provided throughout the home as well. The upper level boasts a private laundry closet and stylish primary bedroom, complete with a walk-in closet and dual vanities. Two spacious additional bedrooms are also included on the upper level. The lower level features a finished recreation room that can double as a 4th guest suite, along with a full bath. NO CARPET in this home provides a more luxury feel, not found in most townhomes. Black windows, gutters and garage door presents this home with stunning curb appeal to boast an urban and modern feel that is sure to stand out. Conveniently located across the street from tons of shopping and entertainment options. Incredible rates and closing incentive options available with the use of DHI Mortgage.
Last Agent to Sell the Property
D R Horton Realty of Virginia LLC Listed on: 11/02/2024

Townhouse Details
Home Type
- Townhome
Year Built
- Built in 2025 | New Construction
Lot Details
- 1,600 Sq Ft Lot
- Property is in excellent condition
HOA Fees
- $180 Monthly HOA Fees
Parking
- 2 Car Attached Garage
- Rear-Facing Garage
Home Design
- Traditional Architecture
- Brick Exterior Construction
- Slab Foundation
- Vinyl Siding
Interior Spaces
- 1,763 Sq Ft Home
- Property has 3 Levels
- Entrance Foyer
- Great Room
- Dining Room
- Basement Fills Entire Space Under The House
- Laundry Room
Bedrooms and Bathrooms
- En-Suite Primary Bedroom
Utilities
- Central Heating and Cooling System
- Electric Water Heater
Listing and Financial Details
- Assessor Parcel Number 17115738345
Community Details
Overview
- Built by D.R. Horton homes
- Calm Retreat Subdivision, Norris Floorplan
Pet Policy
- Pets Allowed
Similar Homes in Brandywine, MD
Home Values in the Area
Average Home Value in this Area
Property History
| Date | Event | Price | Change | Sq Ft Price |
|---|---|---|---|---|
| 05/12/2025 05/12/25 | Sold | $447,990 | +5.2% | $254 / Sq Ft |
| 04/03/2025 04/03/25 | Pending | -- | -- | -- |
| 04/03/2025 04/03/25 | Price Changed | $425,990 | -5.3% | $242 / Sq Ft |
| 03/25/2025 03/25/25 | Price Changed | $449,990 | -2.4% | $255 / Sq Ft |
| 03/03/2025 03/03/25 | Price Changed | $460,990 | +1.1% | $261 / Sq Ft |
| 02/18/2025 02/18/25 | Price Changed | $455,990 | -2.2% | $259 / Sq Ft |
| 11/02/2024 11/02/24 | For Sale | $466,390 | -- | $265 / Sq Ft |
Tax History Compared to Growth
Agents Affiliated with this Home
-

Seller's Agent in 2025
Kathleen Cassidy
DRH Realty Capital, LLC.
(667) 500-2488
105 in this area
4,173 Total Sales
-

Buyer's Agent in 2025
Jarriel Jordan
The Home Team Realty Group, LLC
(240) 906-3032
12 in this area
135 Total Sales
Map
Source: Bright MLS
MLS Number: MDPG2131352
- 15006 General Lafayette Blvd
- 7421 Fern Gully Way
- 7423 Fern Gully Way
- 7411 Calm Retreat Blvd
- 7407 Calm Retreat Blvd
- 7413 Calm Retreat Blvd
- 7405 Calm Retreat Blvd
- 7417 Calm Retreat Blvd
- 7403 Calm Retreat Blvd
- 7524 Fern Gully Way
- 7514 Fern Gully Way
- 7305 Corinne Ct
- 7510 Fern Gully Way
- 15603 Chadsey Ln
- 14945 Ring House Rd Unit C
- 15626 Chadsey Ln
- 14960 Townshend Terrace Ave Unit D -TR2042D
- 7130 Britens Way
- 14905 Townshend Terrace Ave
- 14910 Townshend Terrace Ave






