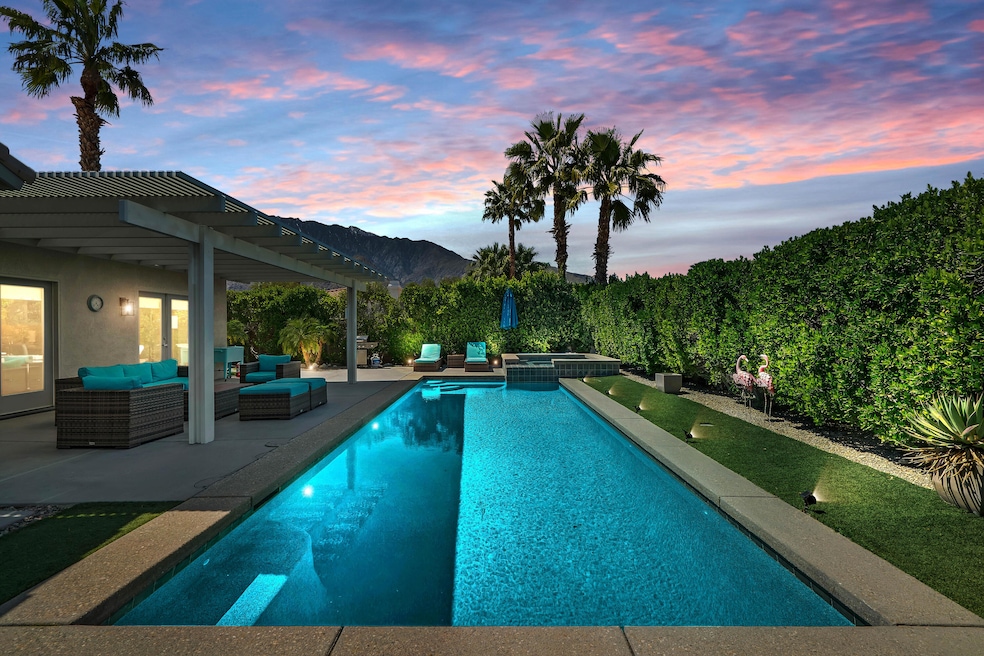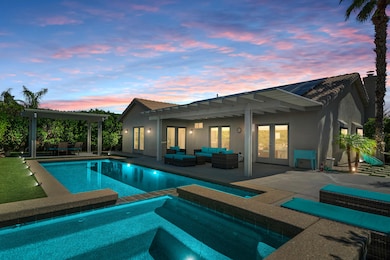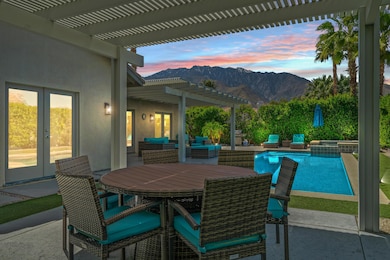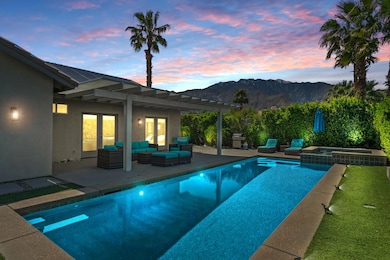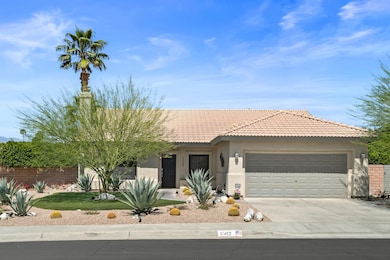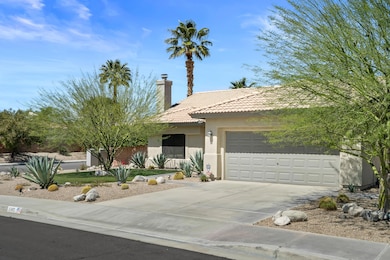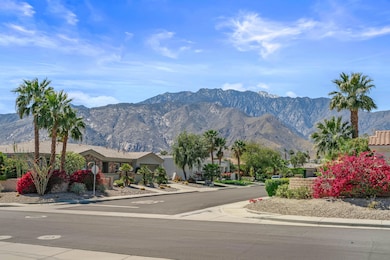1502 Amelia Way Palm Springs, CA 92262
Vista Norte NeighborhoodHighlights
- Pebble Pool Finish
- Gourmet Kitchen
- Mountain View
- Palm Springs High School Rated A-
- Updated Kitchen
- Premium Lot
About This Home
Mountain Views that greet you and wrap around to the Backyard. Enter into a stylish Living/Dining room combination, warmed by a cozy fireplace. The highly upgraded Chef's Kitchen provides loads of storage, contemporary appliances, custom lighting and Center Island / Breakfast Bar; Open to the adjoining Family Room! THE PLACE to gather, share and create memories! Dual French Doors provide easy access to the lush back patio with covered conversation area, and a Veranda perfect for Al Fresco style dining! Find tranquility and relaxation here, as everyone engages around the firepit! Celebrate Sunkissed Splendor enjoying your oversized pebble tech pool and spa. Boasting 3 Guest Bedrooms, one currently used as a den. The guest bath is centrally located to each bedroom. The generous Primary Suite offers direct access to the backyard, huge walk in closet and bathroom with dual sinks, shower. tub and water closet. Improvements you can count on include OWNED SOLAR, Custom window treatments and TURNKEY FURNISHED or UNFURNISHED! The nicely sized garage offers direct home access through the Laundry Room for easy living. Close to shopping, dining, entertainment and beyond!! This is Pizzazz in PALM SPRINGS!
Home Details
Home Type
- Single Family
Est. Annual Taxes
- $15,043
Year Built
- Built in 2001
Lot Details
- 9,148 Sq Ft Lot
- Block Wall Fence
- Drip System Landscaping
- Premium Lot
- Corner Lot
- Sprinklers on Timer
- Private Yard
- Lawn
- Front Yard
Property Views
- Mountain
- Pool
Home Design
- Modern Architecture
- Slab Foundation
- Tile Roof
- Stucco Exterior
Interior Spaces
- 1,717 Sq Ft Home
- 2-Story Property
- Furnished
- Ceiling Fan
- Fireplace With Glass Doors
- Gas Fireplace
- Awning
- Drapes & Rods
- Blinds
- Sliding Doors
- Entryway
- Family Room
- Living Room with Fireplace
- 2 Fireplaces
- Combination Dining and Living Room
Kitchen
- Gourmet Kitchen
- Updated Kitchen
- Breakfast Bar
- Walk-In Pantry
- Electric Oven
- Gas Cooktop
- Range Hood
- Recirculated Exhaust Fan
- Microwave
- Dishwasher
- Kitchen Island
- Quartz Countertops
- Disposal
Flooring
- Carpet
- Tile
Bedrooms and Bathrooms
- 4 Bedrooms
- Linen Closet
- Walk-In Closet
- Remodeled Bathroom
- 2 Full Bathrooms
- Double Vanity
- Secondary bathroom tub or shower combo
- Shower Only
- Shower Only in Secondary Bathroom
Laundry
- Laundry Room
- Dryer
- Washer
Parking
- 2 Car Direct Access Garage
- Garage Door Opener
- Driveway
- On-Street Parking
Pool
- Pebble Pool Finish
- In Ground Pool
- Heated Spa
- In Ground Spa
- Gas Heated Pool
- Outdoor Pool
Outdoor Features
- Wrap Around Porch
- Fire Pit
- Built-In Barbecue
Utilities
- Central Heating and Cooling System
- Heating System Uses Natural Gas
- Underground Utilities
- 220 Volts in Garage
- 220 Volts in Kitchen
- Property is located within a water district
- Cable TV Available
Listing and Financial Details
- Security Deposit $4,600
- Tenant pays for cable TV, trash collection, gas, electricity
- The owner pays for gardener, water, pool service
- 6-Month Minimum Lease Term
- Long Term Lease
- Assessor Parcel Number 501181062
Community Details
Overview
- Flora Vista Subdivision
Pet Policy
- Call for details about the types of pets allowed
- Pet Deposit $500
Map
Source: California Desert Association of REALTORS®
MLS Number: 219137769
APN: 501-181-062
- 1598 Amelia Way
- 2340 N Paseo de Anza
- 1441 Amelia Way
- 2312 Shannon Way
- 1450 Lorena Way
- 2190 N Paseo de Anza
- 1533 Lorena Way
- 2355 Nicola Rd W
- 1441 Lorena Way
- 1420 Lorena Way
- 1602 Olga Way
- 1494 E Gem Cir
- 2250 N Hermosa Dr
- 2684 Isabella Way
- 1425 E Luna Way
- 2120 Nicola Rd W
- 1370 E Gem Cir
- 2200 N Carillo Rd
- 2480 N Aurora Dr
- 1702 Sienna Ct
- 1574 Amelia Way
- 1250 E Delgado Rd
- 1341 E Padua Way
- 2120 Nicola Rd W
- 1980 E Rochelle Rd
- 1808 E Francis Dr
- 1153 Solace Ct
- 2004 Nicola Rd E
- 1123 E El Cid
- 1181 Sunflower Ln
- 1421 Sunflower Cir N
- 2305 E Bellamy Rd
- 3010 N Chuperosa Rd
- 688 E Spencer Dr
- 1950 N Magnolia Rd
- 2200 Acacia Rd E
- 2241 E Finley Rd
- 2660 N Farrell Dr
- 3293 N Mica Dr
- 1407 N Sunrise Way Unit 29
